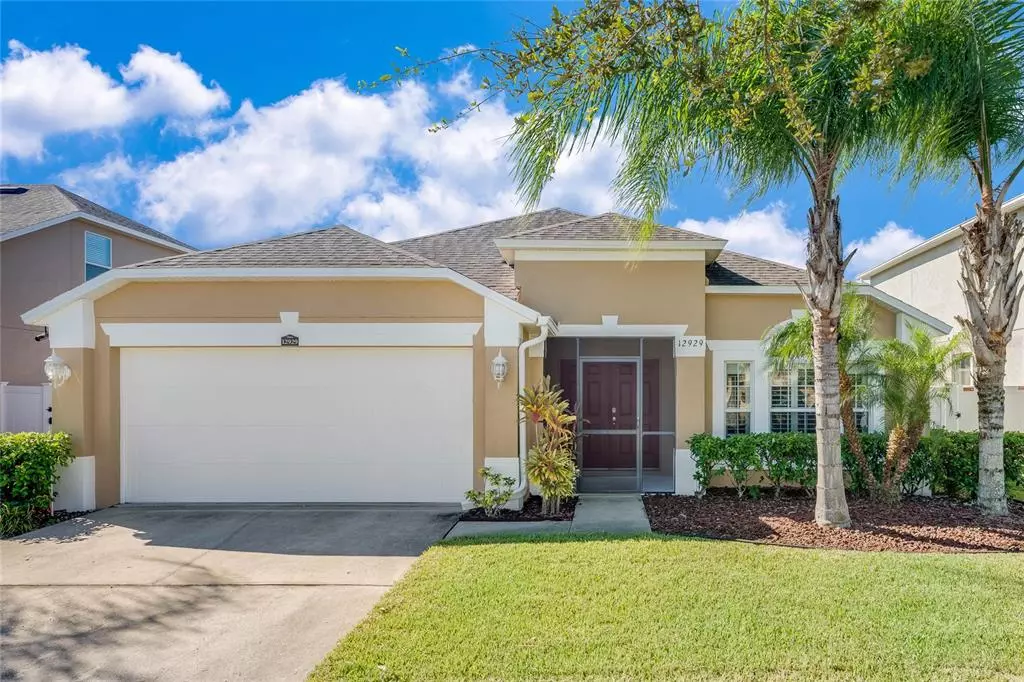$530,000
For more information regarding the value of a property, please contact us for a free consultation.
12929 SAWGRASS PINE CIR Orlando, FL 32824
4 Beds
3 Baths
1,960 SqFt
Key Details
Sold Price $530,000
Property Type Single Family Home
Sub Type Single Family Residence
Listing Status Sold
Purchase Type For Sale
Square Footage 1,960 sqft
Price per Sqft $270
Subdivision Sawgrass Plantation Ph 1B Sec
MLS Listing ID O6060788
Sold Date 01/05/23
Bedrooms 4
Full Baths 3
HOA Fees $98/mo
HOA Y/N Yes
Originating Board Stellar MLS
Year Built 2013
Annual Tax Amount $3,438
Lot Size 6,969 Sqft
Acres 0.16
Property Description
Come view this gorgeous centrally located, single story home! Overflowing with magnificent upgrades, 4 bedrooms 3 full bathrooms, french front doors, split floor plan, bull nose corners, water softer system, recess lighting throughout. This spacious open floor plan offers you an abundance of natural light featuring plantation shutters throughout and gives you a very spacious feel. Enjoy the living room / kitchen combo featuring granite countertops & quaint kitchen nook. Your master bedroom en-suite features a shower, soaking tub, walk in closet. Secondary bedrooms have a Jack and Jill bathroom plus a hall bathroom for guests. Prepare to experience the most spectacular Florida evenings out back in the screen lanai, fully paved, Intelli Light color wheel lighting for the pebble tech, O Zone pool, heated, giving you the perfect ambiance. The backyard is fully fenced! Irrigation is pulled from the pond for $5/month with Rain Bird. This community has its perks; a dog park, play ground, community pool, picknick area and so much more! Strategically located near Orlando International Airport, plenty of restaurants, shoppes, Medical City (Lake Nona), Disney and Universal all just a few minutes away. Schedule your showing today!
Location
State FL
County Orange
Community Sawgrass Plantation Ph 1B Sec
Zoning P-D
Interior
Interior Features Cathedral Ceiling(s), Ceiling Fans(s), Eat-in Kitchen, High Ceilings, Kitchen/Family Room Combo, Living Room/Dining Room Combo, Master Bedroom Main Floor, Open Floorplan, Other, Split Bedroom, Vaulted Ceiling(s), Walk-In Closet(s)
Heating Central
Cooling Central Air
Flooring Other, Tile
Fireplace false
Appliance Other
Exterior
Exterior Feature Lighting, Sidewalk, Sliding Doors
Garage Spaces 2.0
Pool In Ground, Lighting, Other
Utilities Available Cable Available, Electricity Available, Water Available
Roof Type Shingle
Attached Garage true
Garage true
Private Pool Yes
Building
Story 1
Entry Level One
Foundation Slab
Lot Size Range 0 to less than 1/4
Sewer Public Sewer
Water Public
Structure Type Block
New Construction false
Schools
Elementary Schools Wetherbee Elementary School
Middle Schools South Creek Middle
High Schools Cypress Creek High
Others
Pets Allowed Yes
Senior Community No
Ownership Fee Simple
Monthly Total Fees $98
Acceptable Financing Cash, Conventional, FHA, VA Loan
Membership Fee Required Required
Listing Terms Cash, Conventional, FHA, VA Loan
Special Listing Condition None
Read Less
Want to know what your home might be worth? Contact us for a FREE valuation!

Our team is ready to help you sell your home for the highest possible price ASAP

© 2025 My Florida Regional MLS DBA Stellar MLS. All Rights Reserved.
Bought with ELITE REALTY ENTERPRISES LLC





