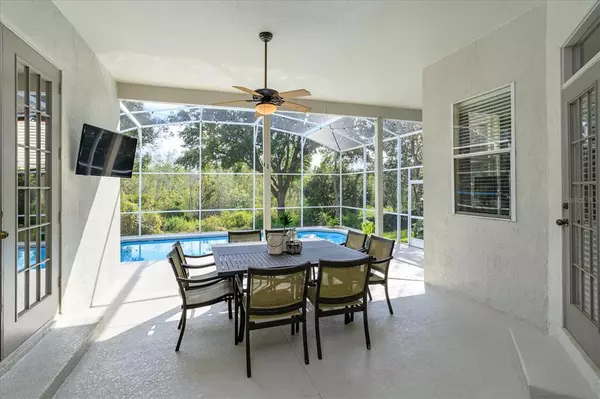$670,000
For more information regarding the value of a property, please contact us for a free consultation.
6885 SYLVAN WOODS DR Sanford, FL 32771
4 Beds
3 Baths
2,761 SqFt
Key Details
Sold Price $670,000
Property Type Single Family Home
Sub Type Single Family Residence
Listing Status Sold
Purchase Type For Sale
Square Footage 2,761 sqft
Price per Sqft $242
Subdivision Sylvan Lake Reserve / The Glades On Sylvan Lake
MLS Listing ID O6076907
Sold Date 01/17/23
Bedrooms 4
Full Baths 3
Construction Status Inspections
HOA Fees $58/ann
HOA Y/N Yes
Originating Board Stellar MLS
Year Built 1997
Annual Tax Amount $3,559
Lot Size 0.420 Acres
Acres 0.42
Lot Dimensions 107x166
Property Description
READY TO MOVE IN NOW Impressive 4 bedroom, 3 Bathroom split plan with 3 CAR side entry garage featuring 2761 sq ft plus sparkling SCREEN ENCLOSED POOL on .4 acre CONSERVATION homesite. You will love the privacy and view! The family size kitchen includes 42 inch cabinets, STAINLESS STEEL APPLIANCES, granite counters, tile backsplash and 2 PANTRIES plus ISLAND all open to the large family room with warm wood burning FIREPLACE which is great for entertaining. Expansive COVERED PORCH with skylight is wonderful for barbecues. Beautiful WOOD FLOORS throughout living areas and bedrooms plus tile in the kitchen and baths. NO CARPET. The spacious master bedroom with sitting area features a French door to pool and 2 walk in closets plus BEAUTIFULLY REMODELED master bath with STAND ALONE SOAKING TUB, walk in shower with frameless glass and NEW custom double vanity plus upgraded fixtures! Large extra bedrooms with super-sized walk in closets! Inside laundry room with cabinets and sink. Oversized 3 car side entry garage with openers. New roof in 2014 and new water heater in 2019. Don't miss this wonderful home in sought after Sylvan Lake Reserve!
Location
State FL
County Seminole
Community Sylvan Lake Reserve / The Glades On Sylvan Lake
Zoning PUD
Rooms
Other Rooms Inside Utility
Interior
Interior Features Ceiling Fans(s), Master Bedroom Main Floor, Stone Counters, Walk-In Closet(s), Window Treatments
Heating Electric
Cooling Central Air
Flooring Tile, Wood
Fireplaces Type Family Room, Wood Burning
Fireplace true
Appliance Dishwasher, Disposal, Microwave, Range, Refrigerator
Laundry Inside, Laundry Room
Exterior
Exterior Feature Irrigation System
Parking Features Garage Door Opener, Garage Faces Side
Garage Spaces 3.0
Pool Pool Sweep, Screen Enclosure
Utilities Available Electricity Connected, Public, Sewer Connected
View Trees/Woods
Roof Type Shingle
Porch Covered
Attached Garage true
Garage true
Private Pool Yes
Building
Lot Description Conservation Area, In County
Story 1
Entry Level One
Foundation Slab
Lot Size Range 1/4 to less than 1/2
Builder Name Centex Homes
Sewer Public Sewer
Water Public
Structure Type Block, Stucco
New Construction false
Construction Status Inspections
Others
Pets Allowed Yes
Senior Community No
Ownership Fee Simple
Monthly Total Fees $58
Acceptable Financing Cash, Conventional, VA Loan
Membership Fee Required Required
Listing Terms Cash, Conventional, VA Loan
Special Listing Condition None
Read Less
Want to know what your home might be worth? Contact us for a FREE valuation!

Our team is ready to help you sell your home for the highest possible price ASAP

© 2025 My Florida Regional MLS DBA Stellar MLS. All Rights Reserved.
Bought with KROLL REALTY GROUP





