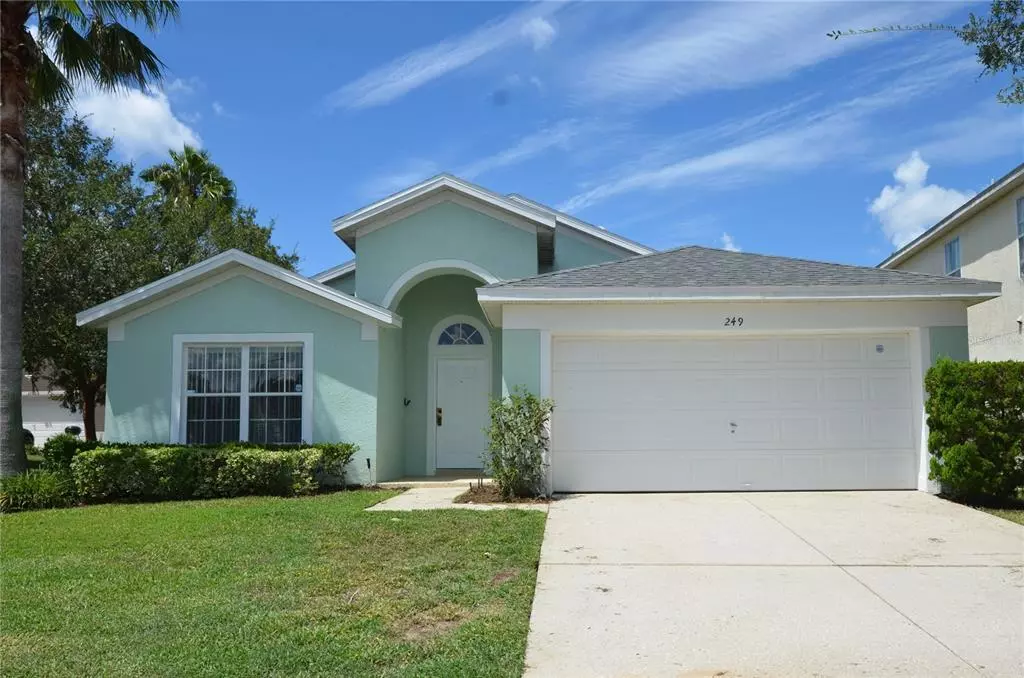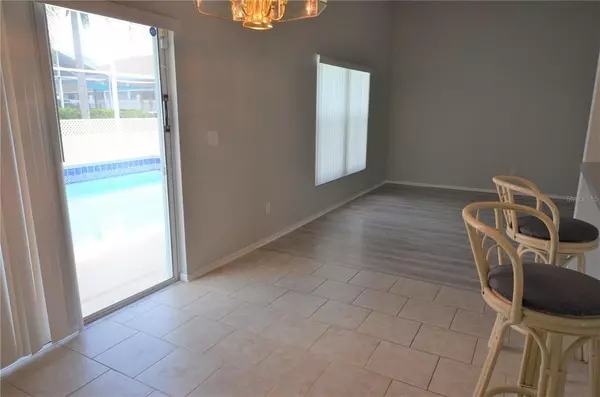$350,000
For more information regarding the value of a property, please contact us for a free consultation.
249 CASTLEMAIN CIR Davenport, FL 33897
4 Beds
2 Baths
1,672 SqFt
Key Details
Sold Price $350,000
Property Type Single Family Home
Sub Type Single Family Residence
Listing Status Sold
Purchase Type For Sale
Square Footage 1,672 sqft
Price per Sqft $209
Subdivision Hampton Estates
MLS Listing ID O6055714
Sold Date 01/13/23
Bedrooms 4
Full Baths 2
HOA Fees $157/qua
HOA Y/N Yes
Originating Board Stellar MLS
Year Built 2000
Annual Tax Amount $3,032
Lot Size 6,534 Sqft
Acres 0.15
Property Description
$85,000 Price Reduction!! Seller says SELL Immediately!! This is the BEST Purchase Opportunity in the Community in Many Years!! Look at the Past Sales and this is BARGAIN Priced!! IT will SELL FAST at this NEW DRASTICLY REDUCED PRICE!!! Imagine living just 15 minutes from main attractions, in the beautiful Hampton Estates community, located in the rolling hills of Polk County just South-West of Orlando. The popular Hampton Lakes community offers lots of amenities such as volleyball, tennis and basketball courts, along with beautiful lush landscaping. This charming 4 bedroom 2 bath home was built in 2000 and has 1672 square feet of space. The foyer leads down the hallway to an open living room and dining area. The bright kitchen overlooks the dining area with a breakfast bar, tile floors and a huge pantry/ utility room that includes washer and dryer. The Master bedroom has a paddle fan, private bathroom with double sink vanity, garden tub/shower combo and walk in closet. The additional bedrooms are light and bright. The private swimming pool is newely resurfaced with new tile and is screened in. A convenient seperate bath and outside shower are located by the pool. New laminate wood flooring and new paint through out. A new roof was installeld in 2021. ADT security alarm system is installed to be monitiored by the new homeowners.*HUGE PRICE REDUCTION * Just Reduced the price.
Location
State FL
County Polk
Community Hampton Estates
Interior
Interior Features Living Room/Dining Room Combo, Open Floorplan, Walk-In Closet(s)
Heating Central, Electric
Cooling Central Air
Flooring Ceramic Tile, Laminate
Fireplace false
Appliance Dishwasher, Disposal, Dryer, Electric Water Heater, Range, Refrigerator
Laundry Laundry Room
Exterior
Exterior Feature Outdoor Shower, Private Mailbox
Garage Spaces 2.0
Pool Gunite, In Ground
Utilities Available Cable Available, Sewer Connected
View Pool
Roof Type Shingle
Attached Garage true
Garage true
Private Pool Yes
Building
Lot Description Paved, Unincorporated
Story 1
Entry Level One
Foundation Slab
Lot Size Range 0 to less than 1/4
Sewer Public Sewer
Water Public
Structure Type Stucco
New Construction false
Others
Pets Allowed Yes
Senior Community No
Ownership Fee Simple
Monthly Total Fees $157
Membership Fee Required Required
Special Listing Condition None
Read Less
Want to know what your home might be worth? Contact us for a FREE valuation!

Our team is ready to help you sell your home for the highest possible price ASAP

© 2025 My Florida Regional MLS DBA Stellar MLS. All Rights Reserved.
Bought with EXP REALTY LLC





