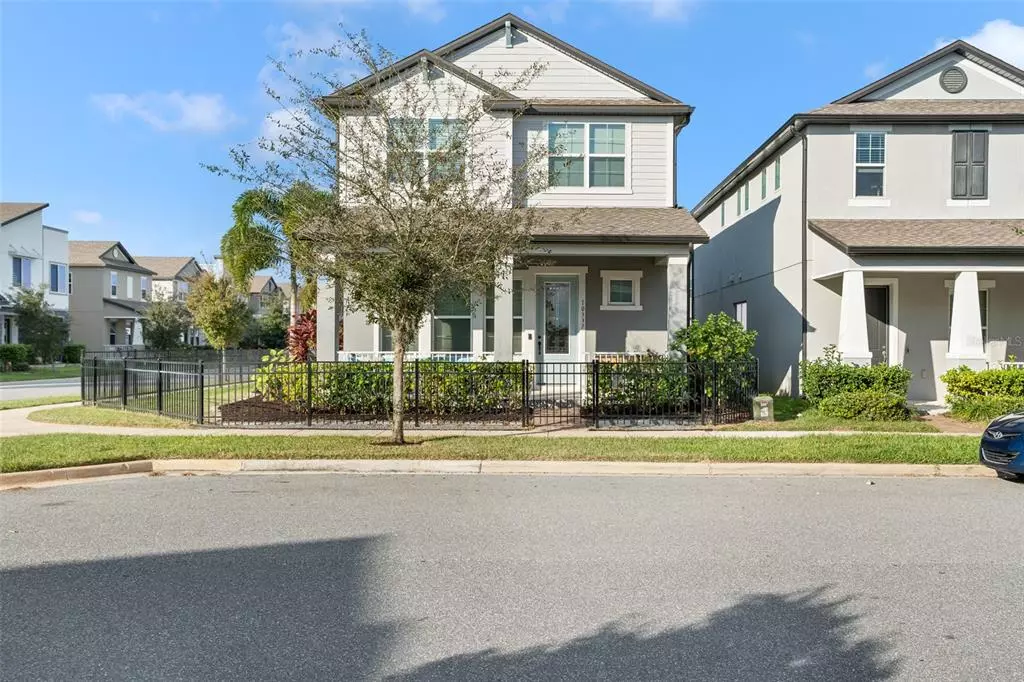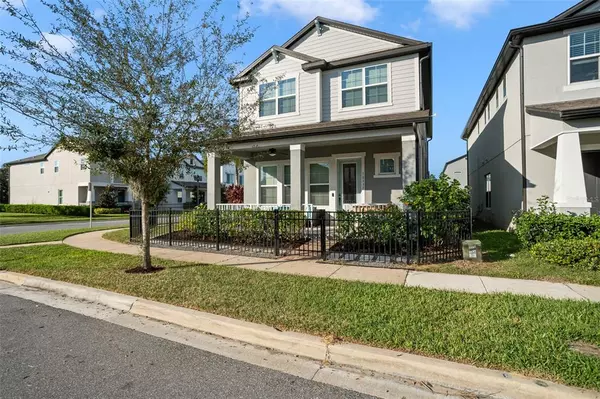$500,000
For more information regarding the value of a property, please contact us for a free consultation.
10337 AUSTRINA OAK LOOP Winter Garden, FL 34787
3 Beds
3 Baths
1,904 SqFt
Key Details
Sold Price $500,000
Property Type Single Family Home
Sub Type Single Family Residence
Listing Status Sold
Purchase Type For Sale
Square Footage 1,904 sqft
Price per Sqft $262
Subdivision Watermark Ph 4
MLS Listing ID O6077780
Sold Date 01/10/23
Bedrooms 3
Full Baths 2
Half Baths 1
Construction Status Inspections
HOA Fees $165/mo
HOA Y/N Yes
Originating Board Stellar MLS
Year Built 2019
Annual Tax Amount $4,425
Lot Size 5,227 Sqft
Acres 0.12
Property Description
Welcome home to the beautiful 3-bedroom, 2.5-bathroom home located in the highly sought-after Watermark neighborhood of the Horizon West community! This fully fenced in corner lot 2-story home checks all the boxes and more. Through the front door you're welcomed into your sleek open concept first floor. The oversized windows at the front of the home flood this room with natural light all the way back to the kitchen. This immaculate kitchen features stainless steel appliances, pantry space, intricate tile backsplash, and a large middle island with breakfast bar seating. Right off the stairs is the grand double entry doors into the master retreat. With tray ceilings this room feels elevated opening into the master bathroom. With a double sink vanity, glass enclosed shower, and a walk-in custom closet this room will be your escape after a long day. The loft space is right outside the master retreat offering a great space for the little ones or an additional family room to relax year-round. Upstairs are 2 more bedrooms with a full bathroom and the laundry closet. Recent upgrades include: Water Heater (2022), Garage System (2022), Luxury Vinyl Plank Flooring, and upgraded landscaping with landscaping lights. This home is zoned for top-rated school district, close to Disney with easy access to all Central Florida attractions! The amenities at the clubhouse include a resort style pool with a splash pad, 3 playgrounds, dog park, fitness center and sports courts! Enjoy easy access to Winter Garden Village, Orange County National Golf Center, Hamlin Town Center, shopping, dining and so much more! Call to schedule your private showing today!
Location
State FL
County Orange
Community Watermark Ph 4
Zoning P-D
Rooms
Other Rooms Loft
Interior
Interior Features Living Room/Dining Room Combo, Master Bedroom Upstairs, Walk-In Closet(s)
Heating Central
Cooling Central Air
Flooring Carpet, Vinyl
Fireplace false
Appliance Built-In Oven, Cooktop, Dishwasher, Electric Water Heater, Range Hood, Refrigerator
Exterior
Exterior Feature Fence, Irrigation System, Lighting
Garage Spaces 2.0
Utilities Available Cable Available, Electricity Connected, Sewer Connected
Amenities Available Fitness Center, Playground
Roof Type Shingle
Attached Garage true
Garage true
Private Pool No
Building
Story 2
Entry Level Two
Foundation Slab
Lot Size Range 0 to less than 1/4
Sewer Public Sewer
Water Public
Structure Type Stucco
New Construction false
Construction Status Inspections
Others
Pets Allowed Yes
HOA Fee Include Pool, Recreational Facilities
Senior Community No
Ownership Fee Simple
Monthly Total Fees $165
Acceptable Financing Cash, Conventional, FHA, VA Loan
Membership Fee Required Required
Listing Terms Cash, Conventional, FHA, VA Loan
Special Listing Condition None
Read Less
Want to know what your home might be worth? Contact us for a FREE valuation!

Our team is ready to help you sell your home for the highest possible price ASAP

© 2025 My Florida Regional MLS DBA Stellar MLS. All Rights Reserved.
Bought with PREMIER SOTHEBYS INT'L REALTY





