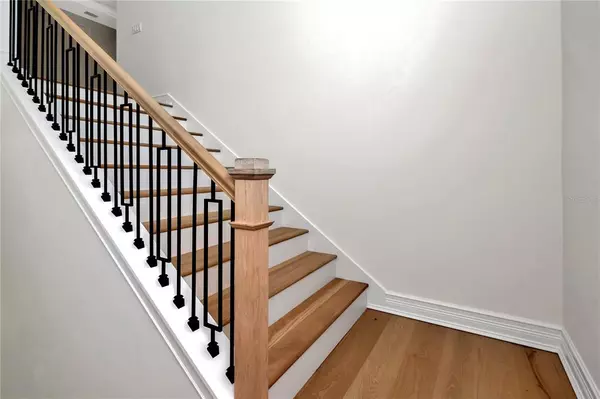$3,495,000
For more information regarding the value of a property, please contact us for a free consultation.
466 MARMORA AVE Tampa, FL 33606
5 Beds
7 Baths
6,000 SqFt
Key Details
Sold Price $3,495,000
Property Type Single Family Home
Sub Type Single Family Residence
Listing Status Sold
Purchase Type For Sale
Square Footage 6,000 sqft
Price per Sqft $582
Subdivision Davis Islands Pb10 Pg52 To 57
MLS Listing ID T3356471
Sold Date 01/06/23
Bedrooms 5
Full Baths 5
Half Baths 2
Construction Status Other Contract Contingencies
HOA Y/N No
Originating Board Stellar MLS
Year Built 2023
Annual Tax Amount $13,111
Lot Size 0.330 Acres
Acres 0.33
Lot Dimensions 111.2x128
Property Description
Pre-Construction. To be built. Gorgeous new construction home with top quality materials and finishes to be completed in the fall of 2022. Metal shingle roof, hurricane impact windows, front entry and covered back patio with travertine tile, brick paver driveway and 3 car garage with LED recessed lighting, epoxy flooring and 3 electric charging ports. Wide plank flooring and marble tile in all wet areas, crown molding and coffered wood inlay ceiling, white wood shaker soft close cabinets. 12 ft ceilings on the first floor and 10 foot ceilings on the second floor, 8 foot interior doors with 10 foot sliding doors. The gourmet cook's kitchen to include walk in pantry, Thermador appliances, ice maker, 6 gas burner 48 inch cooktop with griddle, reverse osmosis drinking water system by Kietico. Also includes gas tankless hot water heater, residential elevator, foam insulation in walls/ceilings/attic as well as sound insulation and sound proof Advantech flooring. Back covered lanai with outdoor kitchen, fenced yard will be professionally landscaped with irrigation system with rain sensor. And the list of upgrades go on and on! All room dimensions to be verified with the available floor plans and the photos represent the quality and materials the builder will be using.
Location
State FL
County Hillsborough
Community Davis Islands Pb10 Pg52 To 57
Zoning RS-75
Interior
Interior Features Ceiling Fans(s), Coffered Ceiling(s), Crown Molding, Eat-in Kitchen, Elevator, Master Bedroom Main Floor, Split Bedroom, Stone Counters, Tray Ceiling(s), Walk-In Closet(s)
Heating Central, Zoned
Cooling Central Air
Flooring Travertine, Wood
Fireplace false
Appliance Built-In Oven, Cooktop, Dishwasher, Disposal, Ice Maker, Kitchen Reverse Osmosis System
Exterior
Exterior Feature Sidewalk
Garage Spaces 3.0
Utilities Available BB/HS Internet Available
Roof Type Metal
Attached Garage true
Garage true
Private Pool No
Building
Story 1
Entry Level Two
Foundation Slab
Lot Size Range 1/4 to less than 1/2
Sewer Public Sewer
Water None
Structure Type Block
New Construction true
Construction Status Other Contract Contingencies
Others
Senior Community No
Ownership Fee Simple
Acceptable Financing Cash, Conventional
Listing Terms Cash, Conventional
Special Listing Condition None
Read Less
Want to know what your home might be worth? Contact us for a FREE valuation!

Our team is ready to help you sell your home for the highest possible price ASAP

© 2024 My Florida Regional MLS DBA Stellar MLS. All Rights Reserved.
Bought with COMPASS FLORIDA LLC





