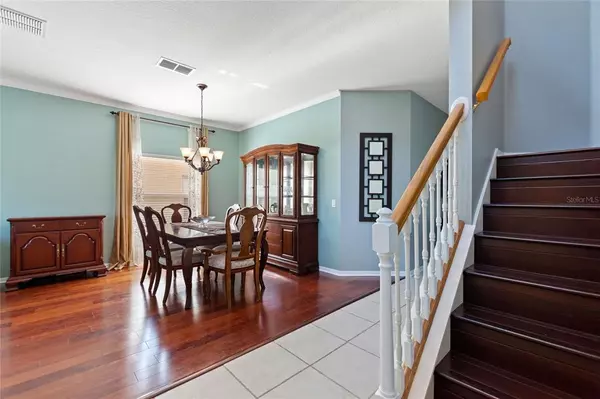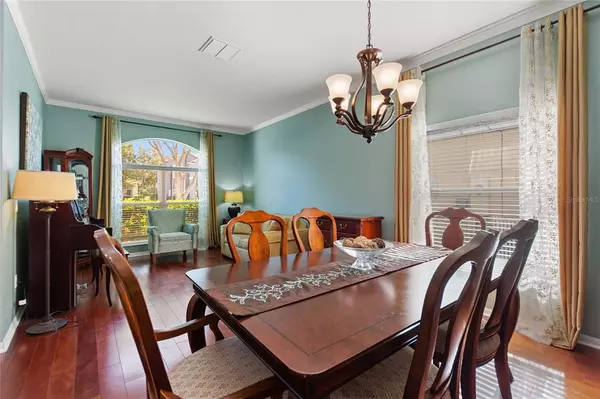$585,000
For more information regarding the value of a property, please contact us for a free consultation.
9950 INDIGO BAY CIR Orlando, FL 32832
5 Beds
3 Baths
2,700 SqFt
Key Details
Sold Price $585,000
Property Type Single Family Home
Sub Type Single Family Residence
Listing Status Sold
Purchase Type For Sale
Square Footage 2,700 sqft
Price per Sqft $216
Subdivision North Shore At Lake Hart Prcl 07
MLS Listing ID O6064375
Sold Date 01/06/23
Bedrooms 5
Full Baths 3
Construction Status Appraisal,Financing,Inspections
HOA Fees $140/mo
HOA Y/N Yes
Originating Board Stellar MLS
Year Built 2001
Annual Tax Amount $3,054
Lot Size 6,534 Sqft
Acres 0.15
Property Description
Welcome home to this absolutely stunning Lake Nona DREAM HOME! BRAND NEW CUSTOM $30K KITCHEN installed in 2022 including 42" cabinets with crown molding, detailed backsplash, farmhouse sink, LG stainless steel appliance package, and extended kitchen island with Quartz countertops for entertaining. NEW ROOF in 2021, 2 NEW A/C systems in 2016. WOOD floors are featured in the living/dining area along with the staircase and landing. Custom shutters have been added to the dinette, kitchen, and family room area. All bathrooms have been upgraded including new vanities, mirrors, sinks, and hardware. Flooring throughout this home has been upgraded including commercial grade- WATERPROOF vinyl flooring in the upstairs master and secondary bathrooms. Custom, updated interior paint throughout. The large under-roof, screened, and vaulted ceiling back porch was added and spans the entire backside of the home which offers an outside entertaining area for all to enjoy. Completely FENCED backyard too! This community features reclaimed sprinkler water which will save $$ on those monthly water bills. North Shore also has a community pool, tennis courts, baseball field, weight room/fitness center, playground, and recreation room!
Location
State FL
County Orange
Community North Shore At Lake Hart Prcl 07
Zoning P-D
Rooms
Other Rooms Breakfast Room Separate, Family Room, Inside Utility
Interior
Interior Features Ceiling Fans(s), Crown Molding, Eat-in Kitchen, Kitchen/Family Room Combo, Living Room/Dining Room Combo, Master Bedroom Upstairs, Solid Surface Counters, Stone Counters, Walk-In Closet(s), Window Treatments
Heating Central, Electric
Cooling Central Air
Flooring Ceramic Tile, Laminate, Vinyl, Wood
Fireplace false
Appliance Dishwasher, Disposal, Electric Water Heater, Microwave, Range, Refrigerator
Laundry Inside, Laundry Room
Exterior
Exterior Feature Fence, French Doors, Irrigation System, Rain Gutters
Garage Spaces 2.0
Fence Vinyl
Pool Gunite
Community Features Deed Restrictions, Fitness Center, Gated, Irrigation-Reclaimed Water, Playground, Pool, Sidewalks, Tennis Courts
Utilities Available Cable Available, Electricity Available, Electricity Connected, Sprinkler Recycled
Amenities Available Clubhouse, Dock, Fitness Center, Gated, Park, Playground, Pool
Water Access 1
Water Access Desc Lake
Roof Type Shingle
Porch Covered, Porch, Rear Porch, Screened
Attached Garage true
Garage true
Private Pool No
Building
Lot Description Sidewalk, Paved
Story 2
Entry Level Two
Foundation Slab
Lot Size Range 0 to less than 1/4
Sewer Public Sewer
Water None
Architectural Style Contemporary
Structure Type Block, Stucco, Wood Frame
New Construction false
Construction Status Appraisal,Financing,Inspections
Others
Pets Allowed Yes
Senior Community No
Ownership Fee Simple
Monthly Total Fees $140
Acceptable Financing Cash, Conventional, VA Loan
Membership Fee Required Required
Listing Terms Cash, Conventional, VA Loan
Special Listing Condition None
Read Less
Want to know what your home might be worth? Contact us for a FREE valuation!

Our team is ready to help you sell your home for the highest possible price ASAP

© 2025 My Florida Regional MLS DBA Stellar MLS. All Rights Reserved.
Bought with KELLER WILLIAMS ADVANTAGE III





