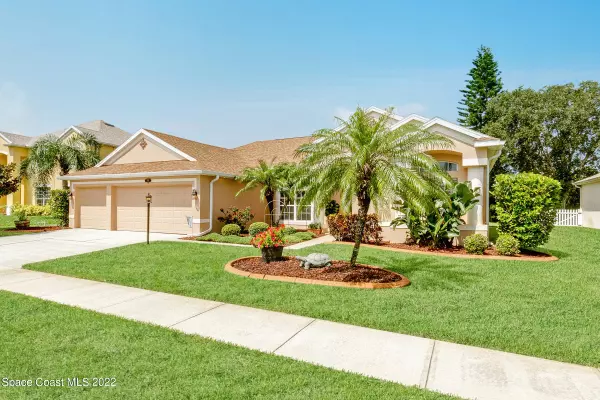$637,000
For more information regarding the value of a property, please contact us for a free consultation.
3616 Peninsula CIR Melbourne, FL 32940
4 Beds
3 Baths
2,456 SqFt
Key Details
Sold Price $637,000
Property Type Single Family Home
Sub Type Single Family Residence
Listing Status Sold
Purchase Type For Sale
Square Footage 2,456 sqft
Price per Sqft $259
Subdivision Grand Haven Phase 6 A Replat Of Tract 1 Grand Ha
MLS Listing ID 941997
Sold Date 08/31/22
Bedrooms 4
Full Baths 3
HOA Fees $40/ann
HOA Y/N Yes
Total Fin. Sqft 2456
Originating Board Space Coast MLS (Space Coast Association of REALTORS®)
Year Built 2004
Annual Tax Amount $3,148
Tax Year 2021
Lot Size 9,583 Sqft
Acres 0.22
Property Description
Don't miss this beautiful four bed three bath pool home on a .22 acre preserve lot in desirable Grand Haven. Tastefully updated throughout & loaded w/ builder upgrades, there is much to love! Contemporary plan has both formal living & dining rooms, as well as spacious living space w/ floor to ceiling slider out to pool. Gather w/ friends & family in the kitchen w/ granite counters, stainless appliances, prep island, & glass front cabinets. Primary bed & bath pleases w/ shower, soaking tub, & separate sinks. Enjoy the Florida lifestyle in the sparkling black-bottom pool w/ waterfall & tropical landscaping. Three car garage, whole house generator & a new roof in 2017! Community amenities include two tennis courts, playground, & shaded pavilion. Ten minutes to the nearest beach!
Location
State FL
County Brevard
Area 320 - Pineda/Lake Washington
Direction From Wickham turn West onto Pineda Causeway, turn left onto Peninsula Circle (entrance will say Harbor Pointe).
Interior
Interior Features Breakfast Bar, Built-in Features, Ceiling Fan(s), Eat-in Kitchen, His and Hers Closets, Kitchen Island, Open Floorplan, Pantry, Primary Bathroom - Tub with Shower, Primary Bathroom -Tub with Separate Shower, Split Bedrooms, Walk-In Closet(s)
Heating Central, Electric
Cooling Central Air, Electric
Flooring Carpet, Tile
Furnishings Unfurnished
Appliance Electric Water Heater, Gas Range, Microwave, Refrigerator
Exterior
Exterior Feature ExteriorFeatures
Parking Features Attached, Garage Door Opener
Garage Spaces 3.0
Pool In Ground, Private, Screen Enclosure, Other
Utilities Available Cable Available, Electricity Connected, Natural Gas Connected
Amenities Available Basketball Court, Maintenance Grounds, Management - Full Time, Playground, Tennis Court(s)
View Pool, Protected Preserve
Roof Type Shingle
Street Surface Asphalt
Porch Patio, Porch, Screened
Garage Yes
Building
Faces Northeast
Sewer Public Sewer
Water Public
Level or Stories One
New Construction No
Schools
Elementary Schools Longleaf
High Schools Viera
Others
Pets Allowed Yes
HOA Name Keys Property Mngmt
Senior Community No
Tax ID 26-36-25-25-0000e.0-0008.00
Acceptable Financing Cash, Conventional, FHA, VA Loan
Listing Terms Cash, Conventional, FHA, VA Loan
Special Listing Condition Standard
Read Less
Want to know what your home might be worth? Contact us for a FREE valuation!

Our team is ready to help you sell your home for the highest possible price ASAP

Bought with RE/MAX Solutions





