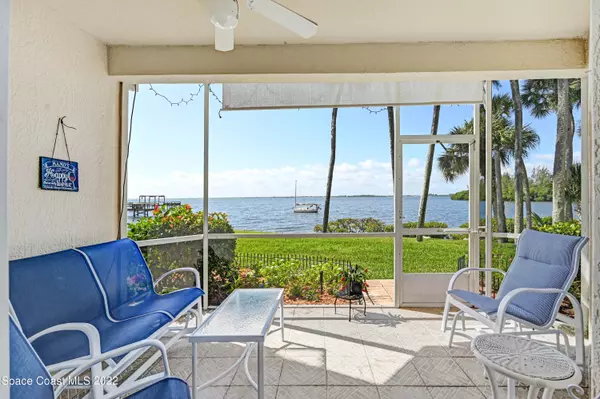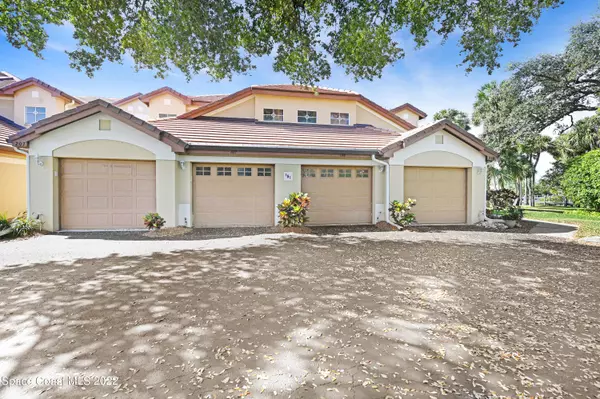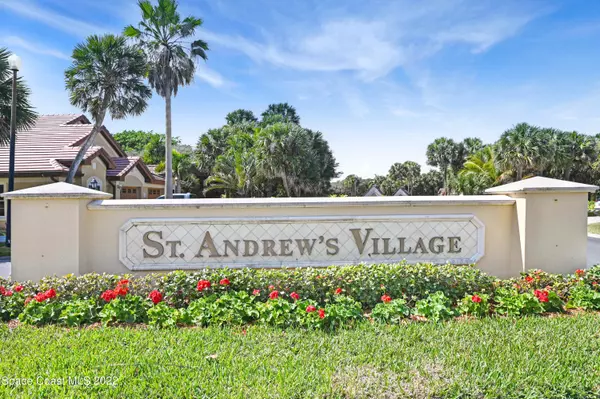$541,000
For more information regarding the value of a property, please contact us for a free consultation.
151 Caledonia DR #108 Melbourne Beach, FL 32951
3 Beds
2 Baths
1,230 SqFt
Key Details
Sold Price $541,000
Property Type Condo
Sub Type Condominium
Listing Status Sold
Purchase Type For Sale
Square Footage 1,230 sqft
Price per Sqft $439
Subdivision St Andrews Village
MLS Listing ID 928489
Sold Date 03/22/22
Bedrooms 3
Full Baths 2
HOA Fees $280/mo
HOA Y/N Yes
Total Fin. Sqft 1230
Originating Board Space Coast MLS (Space Coast Association of REALTORS®)
Year Built 1994
Annual Tax Amount $4,003
Tax Year 2021
Property Description
Upgraded, DIRECT Riverfront end unit condo in St. Andrews Village! Located on the ground floor in one of the most desirable gated communities in Melbourne Beach! Featuring deeded beach access, community heated pool, a community dock, lake with fountain, small clubhouse and kayak launch. Brand new tile roof installed in 2020! Beautiful custom kitchen cabinets with quartz countertops, marble vanity in the primary bedroom, wood look tile throughout the kitchen and living area, custom crown molding, recessed lighting, updated light fixtures, plantation shutters and custom window treatments. Stainless steel appliances and newer washer and dryer. High-end furnishings available separately!
Location
State FL
County Brevard
Area 385 - South Beaches
Direction Approximately 11 Miles South of Ocean Ave on Hwy A1A. The entrance to St. Andrews Village is the next street on the right just past Aquarina Beach and Country Club.
Body of Water Indian River
Interior
Interior Features Breakfast Bar, Ceiling Fan(s), Pantry, Primary Bathroom - Tub with Shower, Primary Downstairs, Walk-In Closet(s)
Heating Central, Electric
Cooling Central Air, Electric
Flooring Carpet, Tile
Appliance Dishwasher, Disposal, Dryer, Electric Water Heater, Microwave, Refrigerator, Washer
Exterior
Exterior Feature ExteriorFeatures
Parking Features Additional Parking, Assigned, Attached, Garage, Garage Door Opener
Garage Spaces 1.0
Pool Community, Gas Heat, In Ground
Utilities Available Cable Available, Electricity Connected
Amenities Available Boat Dock, Clubhouse, Maintenance Grounds, Maintenance Structure, Management - Full Time, Management - Off Site
Waterfront Description Ocean Access,River Front,Waterfront Community
View River, Water
Roof Type Other
Street Surface Asphalt
Porch Porch, Screened
Garage Yes
Building
Lot Description Corner Lot
Faces West
Sewer Public Sewer
Water Public
Level or Stories One
New Construction No
Schools
Elementary Schools Gemini
High Schools Melbourne
Others
HOA Name Advanced Property Management
HOA Fee Include Insurance,Sewer,Trash
Senior Community No
Tax ID 29-38-36-06-000b5.H-0000.00
Security Features Security Gate
Acceptable Financing Cash, Conventional, VA Loan
Listing Terms Cash, Conventional, VA Loan
Special Listing Condition Standard
Read Less
Want to know what your home might be worth? Contact us for a FREE valuation!

Our team is ready to help you sell your home for the highest possible price ASAP

Bought with RE/MAX Aerospace Realty






