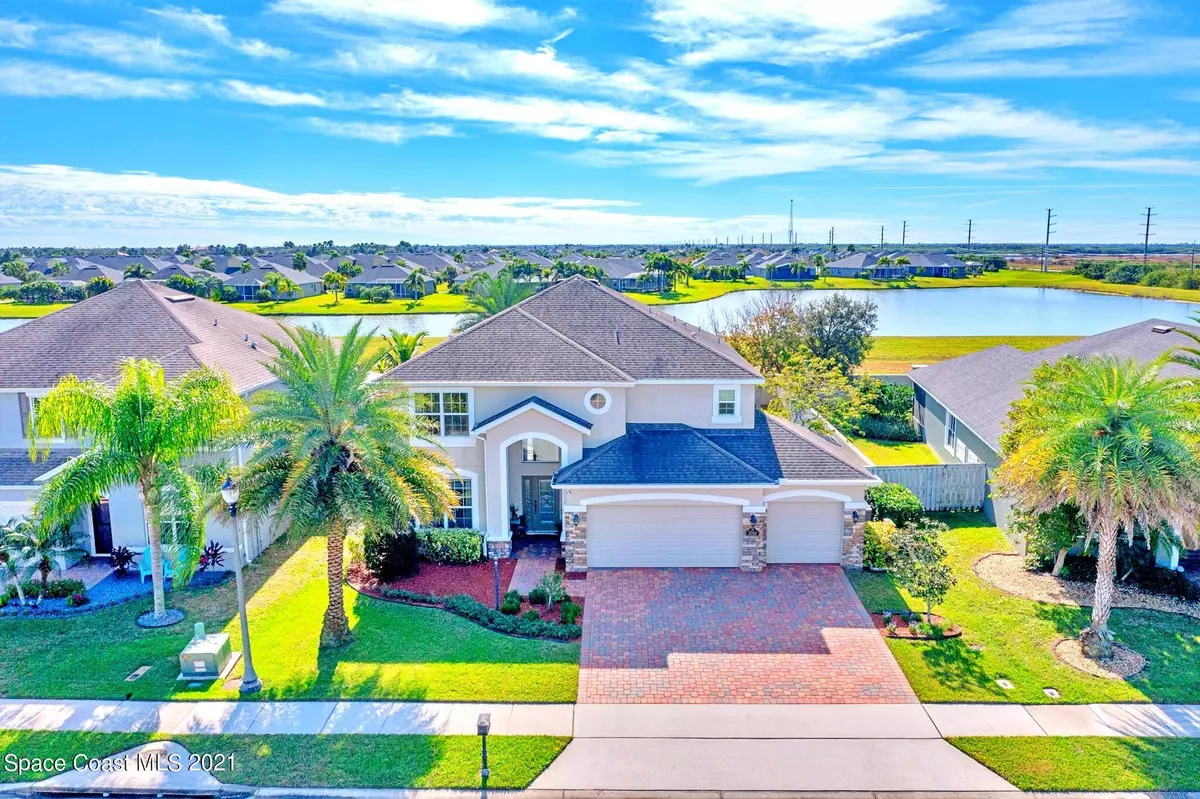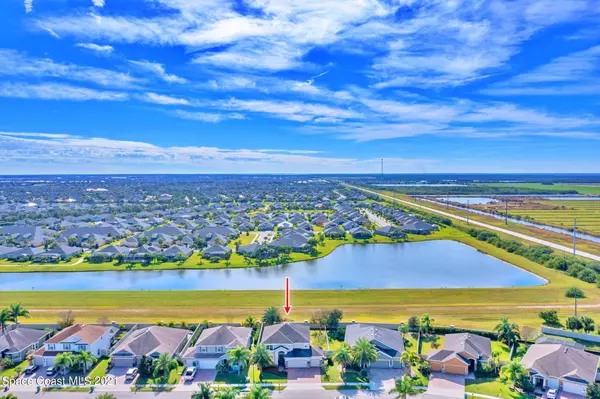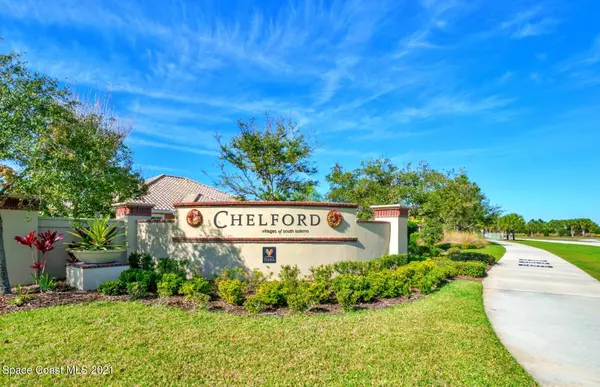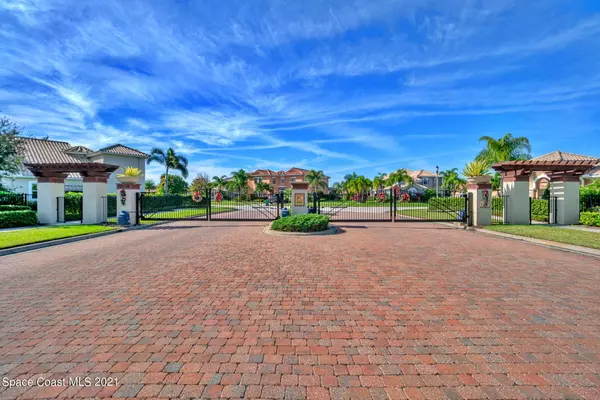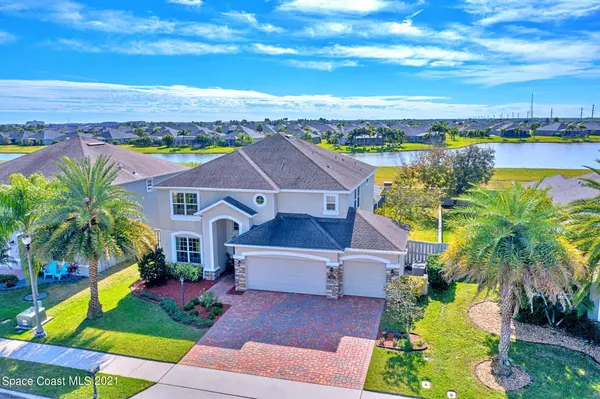$737,500
For more information regarding the value of a property, please contact us for a free consultation.
3768 Hollisten CIR Melbourne, FL 32940
5 Beds
5 Baths
2,877 SqFt
Key Details
Sold Price $737,500
Property Type Single Family Home
Sub Type Single Family Residence
Listing Status Sold
Purchase Type For Sale
Square Footage 2,877 sqft
Price per Sqft $256
Subdivision Chelford Subdivision
MLS Listing ID 924056
Sold Date 02/10/22
Bedrooms 5
Full Baths 4
Half Baths 1
HOA Fees $700
HOA Y/N Yes
Total Fin. Sqft 2877
Originating Board Space Coast MLS (Space Coast Association of REALTORS®)
Year Built 2011
Annual Tax Amount $4,054
Tax Year 2021
Lot Size 8,276 Sqft
Acres 0.19
Property Sub-Type Single Family Residence
Property Description
Marvelous 5 bedroom 4.5 bath pool home in the desirable gated subdivision of Chelford in west Viera! This property boasts pavered driveway, 3-car garage, stone accented exterior, new tankless gas water heater, formal living room, dining room and family room with 20' ceiling. The eat-in kitchen offers granite counters, tiled backsplash, island, 42'' wood cabinets, matching stainless appliances, pantry and recessed lights. The ground floor master suite features new carpet, pool access, walk-in closet, double sink vanity and garden tub with separate tiled shower. Third and fourth bedrooms act as additional suites with dedicated baths. The extensive 16x24 loft provides extra entertaining space with lake views. Relax under the covered lanai, screened and heated pool or privacy fenced back yard. yard.
Location
State FL
County Brevard
Area 217 - Viera West Of I 95
Direction West on Viera Blvd. from Stadium Pkwy; then turn left onto Tavistock Dr. Turn right into Chelford Subdivision on Cortona Dr. Then left on Ayrshire Cir., left on Mechlin Ln. then left on Hollisten Cir.
Interior
Interior Features Built-in Features, Ceiling Fan(s), Eat-in Kitchen, Guest Suite, Kitchen Island, Pantry, Primary Bathroom - Tub with Shower, Primary Bathroom -Tub with Separate Shower, Primary Downstairs, Split Bedrooms, Walk-In Closet(s)
Heating Central, Electric
Cooling Central Air, Electric
Flooring Carpet, Tile
Furnishings Unfurnished
Appliance Dishwasher, Disposal, Gas Range, Gas Water Heater, Ice Maker, Microwave, Refrigerator, Tankless Water Heater
Laundry Electric Dryer Hookup, Gas Dryer Hookup, Washer Hookup
Exterior
Exterior Feature Storm Shutters
Parking Features Attached, Garage Door Opener
Garage Spaces 3.0
Fence Fenced, Wood
Pool Community, Electric Heat, In Ground, Private, Screen Enclosure
Utilities Available Cable Available, Electricity Connected, Natural Gas Connected, Water Available
Amenities Available Basketball Court, Clubhouse, Jogging Path, Maintenance Grounds, Management - Full Time, Management - Off Site, Playground, Tennis Court(s)
View Lake, Pond, Pool, Water
Roof Type Shingle
Street Surface Asphalt
Porch Patio, Porch, Screened
Garage Yes
Building
Faces North
Sewer Public Sewer
Water Public
Level or Stories Two
New Construction No
Schools
Elementary Schools Manatee
High Schools Viera
Others
Pets Allowed Yes
HOA Name CHELFORD SUBDIVISION
Senior Community No
Tax ID 26-36-05-27-0000f.0-0017.00
Security Features Security Gate,Security System Owned,Smoke Detector(s)
Acceptable Financing Cash, Conventional, FHA, VA Loan
Listing Terms Cash, Conventional, FHA, VA Loan
Special Listing Condition Standard
Read Less
Want to know what your home might be worth? Contact us for a FREE valuation!

Our team is ready to help you sell your home for the highest possible price ASAP

Bought with Keller Williams Realty Brevard

