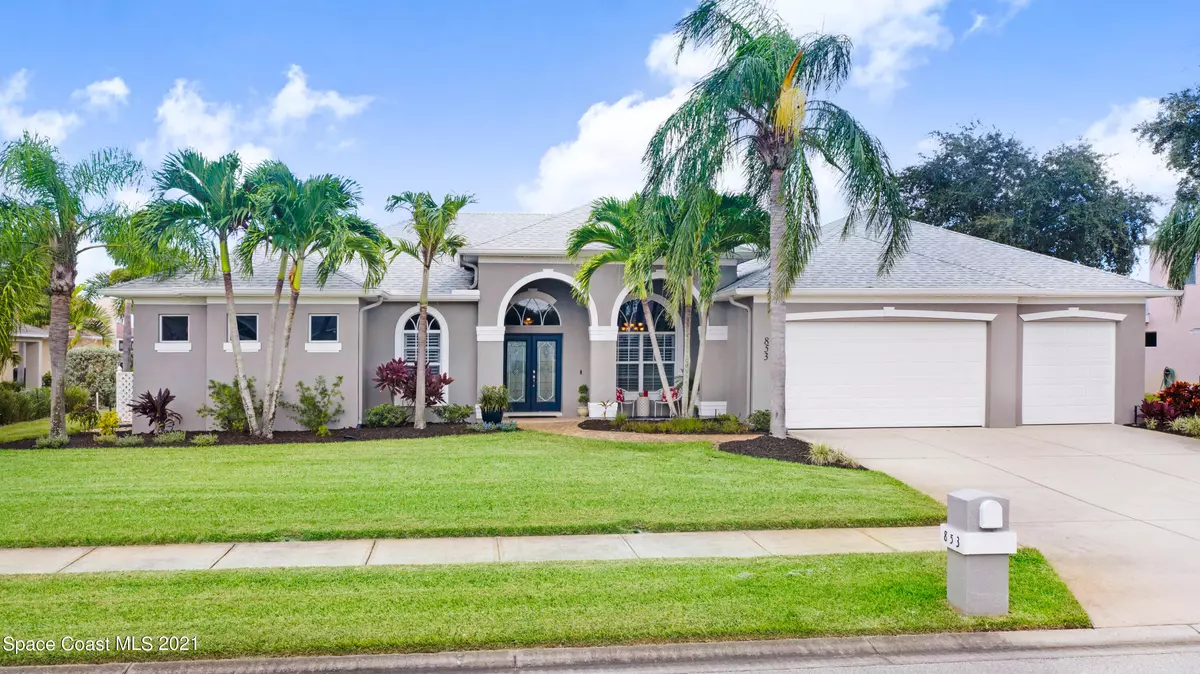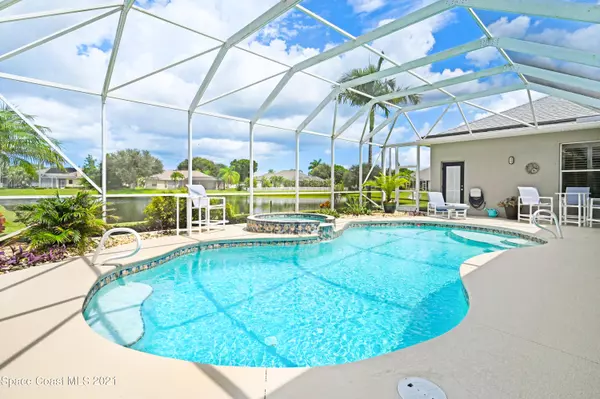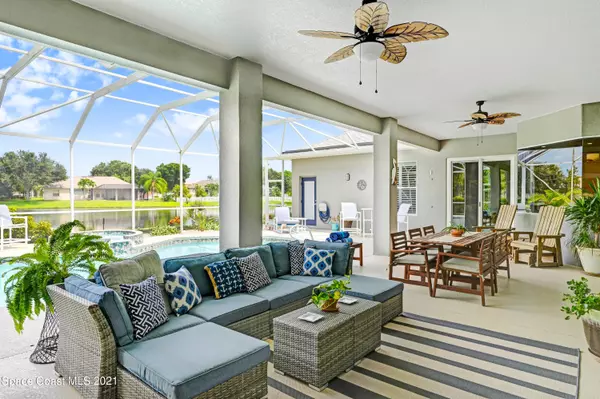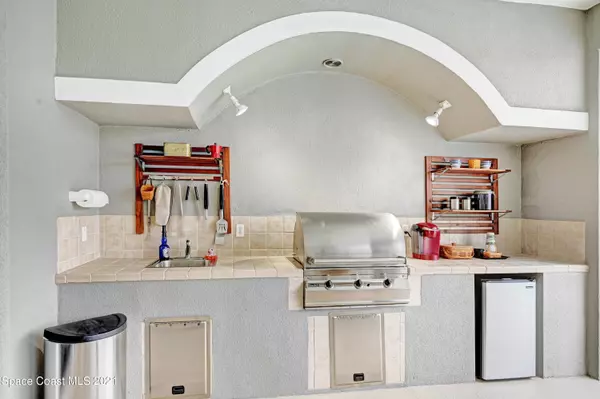$675,000
For more information regarding the value of a property, please contact us for a free consultation.
853 Woodbine DR Merritt Island, FL 32952
4 Beds
3 Baths
2,903 SqFt
Key Details
Sold Price $675,000
Property Type Single Family Home
Sub Type Single Family Residence
Listing Status Sold
Purchase Type For Sale
Square Footage 2,903 sqft
Price per Sqft $232
Subdivision Bridgewater Phase 2
MLS Listing ID 914400
Sold Date 10/15/21
Bedrooms 4
Full Baths 3
HOA Fees $31/ann
HOA Y/N Yes
Total Fin. Sqft 2903
Originating Board Space Coast MLS (Space Coast Association of REALTORS®)
Year Built 2003
Annual Tax Amount $4,996
Tax Year 2020
Lot Size 0.280 Acres
Acres 0.28
Property Description
Here is your Dream Home in Paradise! This one has it ALL! Beautiful updates throughout! Spacious 4 bedrooms, plus an office & open floor plan complimented with high ceilings with most rooms overlooking the magnificent pool area and lake. The large screened in pool comes with an inviting spa, including a covered patio with an amazing Summer Kitchen and allows seating for many, making this free-flowing space fantastic for entertaining! It also opens up to Family room & amazing Kitchen with White Shaker cabinets, beautiful granite, a center island, breakfast bar, SS Kitchen-Aid Appliances, pantry & kitchen nook. The Grandeur of the Master bedroom overlooking the pool & lake is highlighted with bathroom amenities-oversized shower/Garden tub/double sinks. Extras-Newer Roof, Impact Windows,..
Location
State FL
County Brevard
Area 253 - S Merritt Island
Direction From Hwy. 520, head south on S.Courtenay Pkwy., or from Pineda, take Tropical Trail north to S. Courtney Pkwy., turn West into Bridgewater, turn right on Woodbine to very back & after curve, on left.
Interior
Interior Features Breakfast Bar, Built-in Features, Ceiling Fan(s), Central Vacuum, Eat-in Kitchen, Kitchen Island, Open Floorplan, Pantry, Primary Bathroom - Tub with Shower, Primary Downstairs, Split Bedrooms, Vaulted Ceiling(s), Walk-In Closet(s)
Heating Central, Electric
Cooling Central Air, Electric
Flooring Carpet, Tile, Wood
Fireplaces Type Other
Furnishings Unfurnished
Fireplace Yes
Appliance Convection Oven, Dishwasher, Disposal, Electric Range, Electric Water Heater, Ice Maker, Microwave, Refrigerator
Laundry Electric Dryer Hookup, Gas Dryer Hookup, Sink, Washer Hookup
Exterior
Exterior Feature Outdoor Kitchen, Storm Shutters
Parking Features Attached, Garage Door Opener
Garage Spaces 3.0
Pool Private, Screen Enclosure, Solar Heat
Utilities Available Cable Available, Electricity Connected, Propane
Amenities Available Maintenance Grounds, Management - Full Time
Waterfront Description Lake Front,Pond
View Lake, Pond, Pool, Water
Roof Type Shingle
Street Surface Asphalt
Porch Patio, Porch, Screened
Garage Yes
Building
Faces West
Sewer Septic Tank
Water Public
Level or Stories One
New Construction No
Schools
Elementary Schools Tropical
High Schools Merritt Island
Others
HOA Name JohnPresident, bwhoapresgmail.com
Senior Community No
Tax ID 25-36-13-76-0000c.0-0008.00
Security Features Security System Owned
Acceptable Financing Cash, Conventional
Listing Terms Cash, Conventional
Special Listing Condition Standard
Read Less
Want to know what your home might be worth? Contact us for a FREE valuation!

Our team is ready to help you sell your home for the highest possible price ASAP

Bought with Tropical Realty & Inv. of Brev






