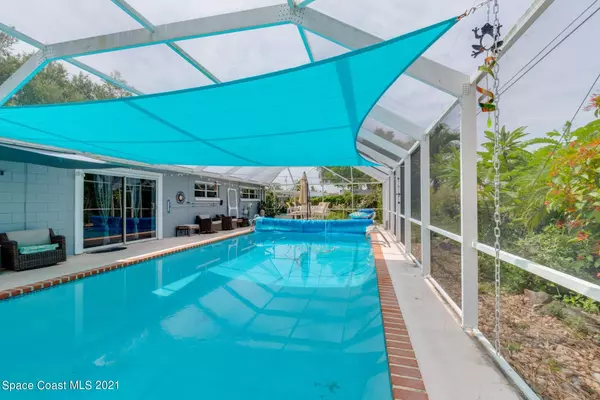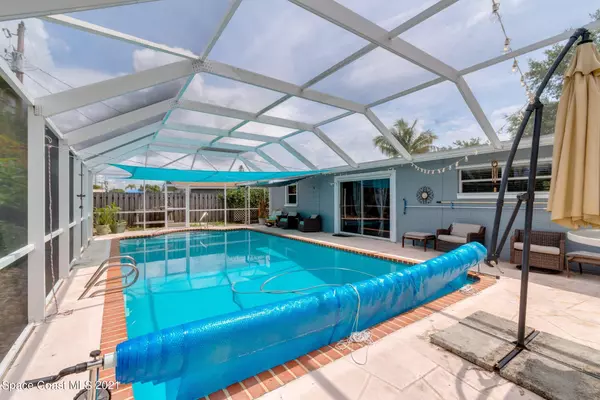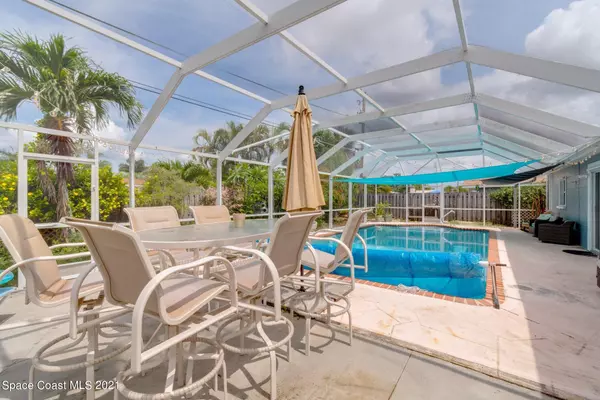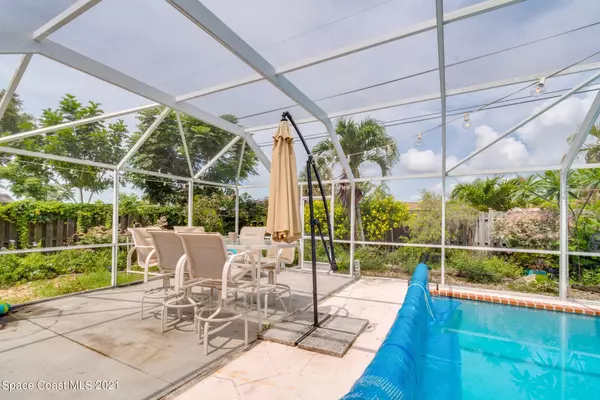$367,500
For more information regarding the value of a property, please contact us for a free consultation.
865 Waikiki DR Merritt Island, FL 32953
4 Beds
2 Baths
1,634 SqFt
Key Details
Sold Price $367,500
Property Type Single Family Home
Sub Type Single Family Residence
Listing Status Sold
Purchase Type For Sale
Square Footage 1,634 sqft
Price per Sqft $224
Subdivision Catalina Isle Estates Unit 2A
MLS Listing ID 913193
Sold Date 12/23/21
Bedrooms 4
Full Baths 2
HOA Y/N Yes
Total Fin. Sqft 1634
Originating Board Space Coast MLS (Space Coast Association of REALTORS®)
Year Built 1965
Annual Tax Amount $2,174
Tax Year 2020
Lot Size 8,276 Sqft
Acres 0.19
Property Description
This 4BR 2BA updated pool home with a two year old roof in the heart of Merritt Island is just waiting for its next owner. Enjoy an oversized living room with sliders walking to private pool deck, with full screen enclosure and large patio space for entertaining. Lush outdoor plants surround the privacy-fenced yard for your own personal oasis. The bright kitchen opens to a separate office space with sliders and modern shiplap walls. Enjoy a large main bedroom with on-suite bath and views of the backyard. From the kitchen, find your mudroom with laundry space and 2-car garage, perfect for indoor parking or home workshop. Open-concept dining room overlooks the charming front yard with tree swing, picket fence, and covered porch.
Location
State FL
County Brevard
Area 251 - Central Merritt Island
Direction Courtenay Pkwy to Catalina Isles to right on Koloa. Follow around horseshoe and road turns into Waikiki. Home is on Left
Interior
Interior Features Ceiling Fan(s), Open Floorplan, Primary Bathroom - Tub with Shower
Heating Heat Pump, Natural Gas
Cooling Central Air, Electric
Flooring Laminate, Terrazzo, Tile
Furnishings Unfurnished
Appliance Dishwasher, Gas Range, Gas Water Heater, Microwave, Refrigerator
Exterior
Exterior Feature ExteriorFeatures
Parking Features Attached
Garage Spaces 2.0
Fence Fenced, Wood
Pool In Ground, Private
Utilities Available Cable Available
View Pool
Roof Type Shingle
Porch Patio, Porch, Screened
Garage Yes
Building
Faces East
Sewer Public Sewer
Water Public, Shared Well
Level or Stories One
New Construction No
Schools
Elementary Schools Audubon
High Schools Merritt Island
Others
Pets Allowed Yes
HOA Name CATALINA ISLE ESTATES UNIT 2A
Senior Community No
Tax ID 24-36-26-04-00006.0-0015.00
Acceptable Financing Cash, Conventional
Listing Terms Cash, Conventional
Special Listing Condition Standard
Read Less
Want to know what your home might be worth? Contact us for a FREE valuation!

Our team is ready to help you sell your home for the highest possible price ASAP

Bought with Burke Group Real Estate






