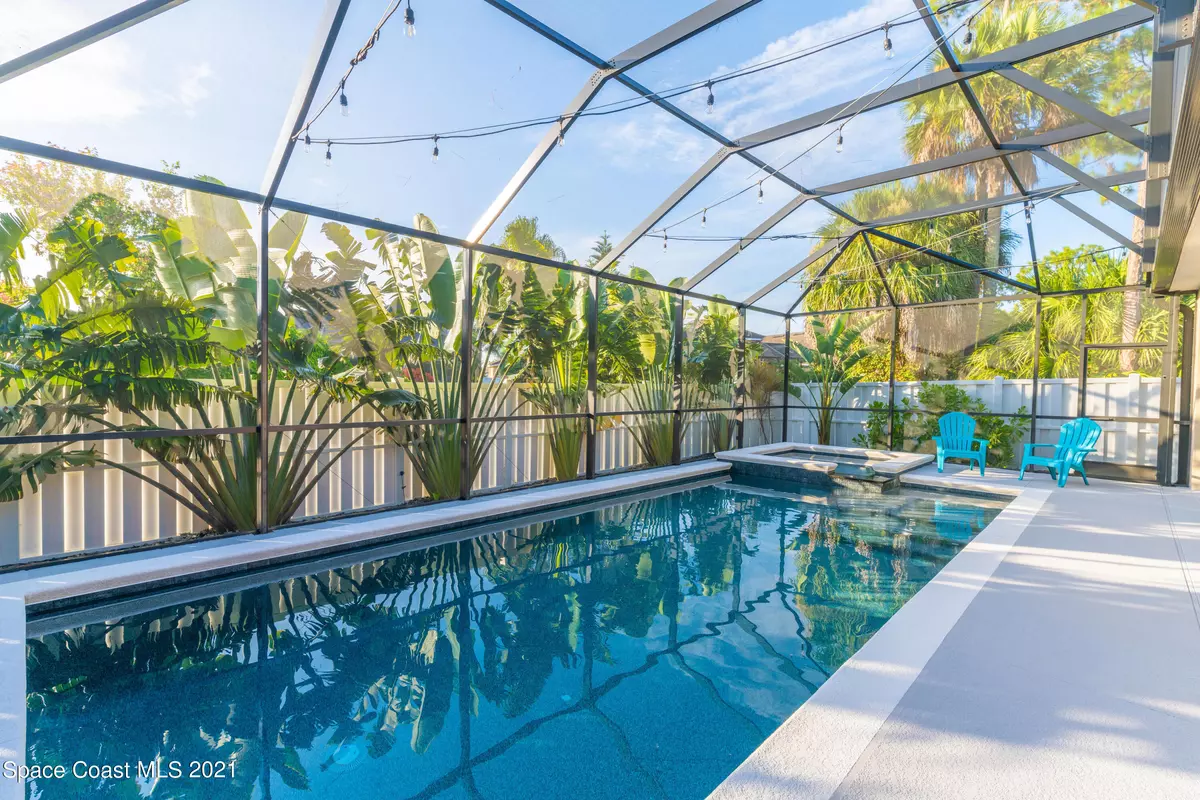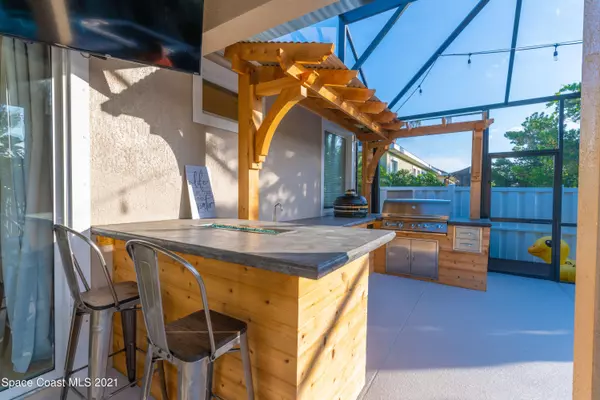$630,000
For more information regarding the value of a property, please contact us for a free consultation.
948 Buckthorn Melbourne, FL 32940
4 Beds
3 Baths
2,427 SqFt
Key Details
Sold Price $630,000
Property Type Single Family Home
Sub Type Single Family Residence
Listing Status Sold
Purchase Type For Sale
Square Footage 2,427 sqft
Price per Sqft $259
Subdivision Strom Park
MLS Listing ID 910309
Sold Date 08/26/21
Bedrooms 4
Full Baths 3
HOA Fees $310
HOA Y/N Yes
Total Fin. Sqft 2427
Originating Board Space Coast MLS (Space Coast Association of REALTORS®)
Year Built 2014
Annual Tax Amount $4,524
Tax Year 2020
Lot Size 6,970 Sqft
Acres 0.16
Property Description
This beautiful Magnolia model home has so many upgrades. Check out this gorgeous pool with a custom wet edge pool finish w/lifetime warrantee and oversized 7x7 hot tub. The gas heated pool and hot tub are powered by a Pentair automated system. Low maintenance landscaping including no mow turf backyard w/automated sprinkler and landscape lighting system. A custom cedar outdoor kitchen includes a natural gas built in grill,built in ceramic egg grill, trench countertop a sink & refrigerator. This home offers 4 beds,3 baths, office space, 2car garage with an oversized parking pad.Beautiful hand scrapped bamboo floors in mst bdr. Crown molding throughout. Beautiful nature preserve to the south of the property with a jogging trail. Schools, Shopping, Sports & Dining are a golf cart ride away. away.
Location
State FL
County Brevard
Area 217 - Viera West Of I 95
Direction Take 95 to Wickham exit, head west, at round about head south (Lake Andrews Drive), take a left onto Strom Park Drive, left on Buckhorn Trail, House is on right.
Interior
Interior Features Breakfast Bar, Ceiling Fan(s), Eat-in Kitchen, Kitchen Island, Open Floorplan, Pantry, Primary Bathroom - Tub with Shower, Primary Bathroom -Tub with Separate Shower, Split Bedrooms, Vaulted Ceiling(s), Walk-In Closet(s)
Heating Central, Electric
Cooling Central Air, Electric
Flooring Carpet, Tile
Appliance Dishwasher, Disposal, Freezer, Gas Range, Gas Water Heater, Ice Maker, Microwave, Refrigerator, Tankless Water Heater
Exterior
Exterior Feature Outdoor Kitchen, Storm Shutters
Parking Features Attached, Garage Door Opener
Garage Spaces 2.0
Fence Fenced, Vinyl
Pool Community, Gas Heat, In Ground, Private, Salt Water, Screen Enclosure
Utilities Available Cable Available, Electricity Connected, Natural Gas Connected
Amenities Available Basketball Court, Clubhouse, Jogging Path, Maintenance Grounds, Management - Full Time, Management - Off Site, Park, Playground, Shuffleboard Court, Tennis Court(s)
View Protected Preserve
Roof Type Shingle
Porch Patio, Porch, Screened
Garage Yes
Building
Faces West
Sewer Public Sewer
Water Public
Level or Stories One
New Construction No
Schools
Elementary Schools Quest
High Schools Viera
Others
Pets Allowed Yes
HOA Name Leland Management Company
Senior Community No
Tax ID 26-36-15-Vt-0000h.0-0001.00
Security Features Security System Owned
Acceptable Financing Cash, Conventional, FHA, VA Loan
Listing Terms Cash, Conventional, FHA, VA Loan
Special Listing Condition Standard
Read Less
Want to know what your home might be worth? Contact us for a FREE valuation!

Our team is ready to help you sell your home for the highest possible price ASAP

Bought with Palm Realty Properties, LLC





