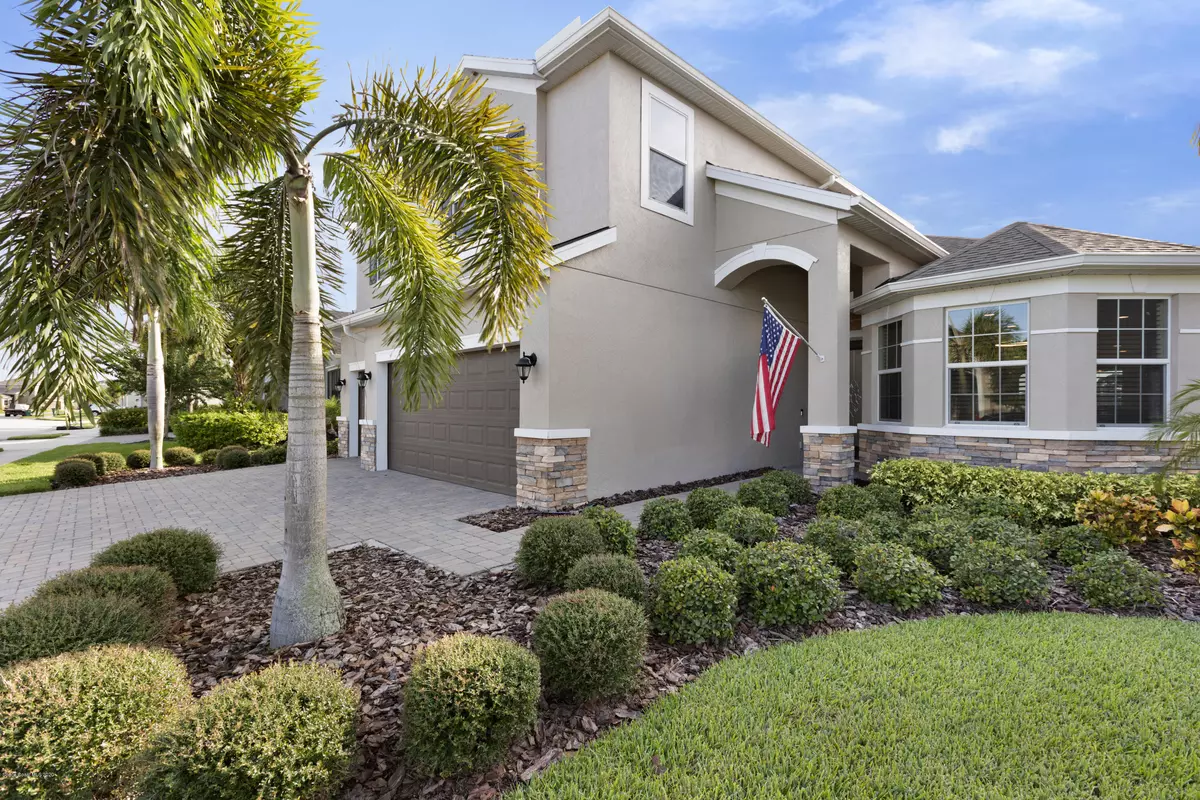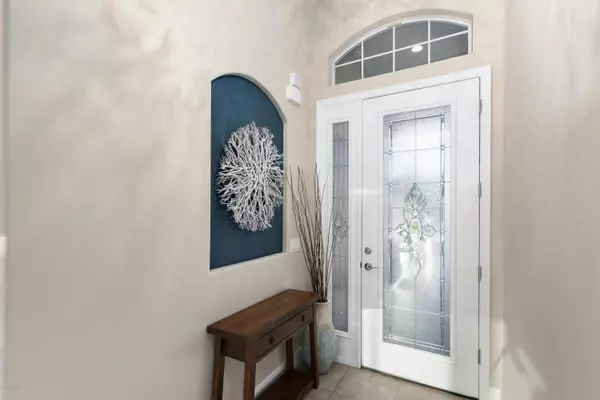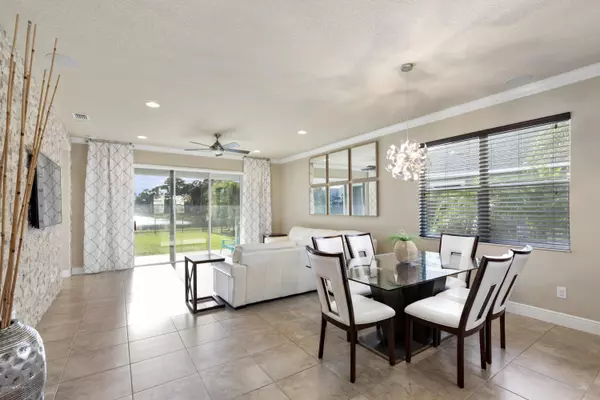$562,000
For more information regarding the value of a property, please contact us for a free consultation.
1126 Shiloh DR Melbourne, FL 32940
4 Beds
3 Baths
2,774 SqFt
Key Details
Sold Price $562,000
Property Type Single Family Home
Sub Type Single Family Residence
Listing Status Sold
Purchase Type For Sale
Square Footage 2,774 sqft
Price per Sqft $202
Subdivision Strom Park
MLS Listing ID 905289
Sold Date 07/09/21
Bedrooms 4
Full Baths 3
HOA Fees $310
HOA Y/N Yes
Total Fin. Sqft 2774
Originating Board Space Coast MLS (Space Coast Association of REALTORS®)
Year Built 2014
Lot Size 9,148 Sqft
Acres 0.21
Property Description
WHY BUILD NEW! Gorgeous lake view on a premium lot. This modern contemporary 4 bedroom, 3 bath, 3 car garage and open concept home is move in ready. The second floor includes a HUGE bonus room, luxury vinyl floors, wet bar, bedroom and a full bath. Upgraded with crown molding, 8 ft doors, 5 1/4 in. baseboards, tile, surround sound and much more. Neutral colored granite, stacked stone wall and sleek light fixtures. Fresh interior paint throughout. The sunsets are breathtaking on this west facing lake view! All rooms including lanai are wired for wall mount TVs. Large fully fenced in back yard. Pre-wired for a pool and plumbed for a summer kitchen. A-rated schools, Avenues Mall, Duran Golf, 5 star hospital, great restaurants and close to I-95. Access to Addison Village is voluntary. HURRY! HURRY!
Location
State FL
County Brevard
Area 217 - Viera West Of I 95
Direction From N. Wickham, enter the round about from your left lane and take 3rd exit to Lake Andrew. Take left into the 1st Strom Park entrance. Shiloh is first left, 1126 is on right-hand side.
Interior
Interior Features Breakfast Bar, Ceiling Fan(s), Eat-in Kitchen, Open Floorplan, Pantry, Primary Bathroom -Tub with Separate Shower, Primary Downstairs, Split Bedrooms, Walk-In Closet(s)
Heating Central, Electric
Cooling Central Air, Electric
Flooring Carpet, Tile, Vinyl
Furnishings Unfurnished
Appliance Dishwasher, Disposal, Gas Range, Gas Water Heater, Microwave, Refrigerator, Tankless Water Heater
Laundry Electric Dryer Hookup, Gas Dryer Hookup, Washer Hookup
Exterior
Exterior Feature Storm Shutters
Parking Features Attached, Garage Door Opener
Garage Spaces 3.0
Fence Fenced, Wrought Iron
Pool Community
Utilities Available Natural Gas Connected
Amenities Available Barbecue, Basketball Court, Clubhouse, Jogging Path, Maintenance Grounds, Management - Off Site, Park, Playground, Tennis Court(s)
Waterfront Description Lake Front,Pond
View Lake, Pond, Water
Roof Type Shingle
Porch Porch
Garage Yes
Building
Faces East
Sewer Public Sewer
Water Public
Level or Stories Two
New Construction No
Schools
Elementary Schools Quest
High Schools Viera
Others
Pets Allowed Yes
HOA Name Leland Management
Senior Community No
Security Features Smoke Detector(s)
Acceptable Financing Cash, Conventional, FHA, VA Loan
Listing Terms Cash, Conventional, FHA, VA Loan
Special Listing Condition Standard
Read Less
Want to know what your home might be worth? Contact us for a FREE valuation!

Our team is ready to help you sell your home for the highest possible price ASAP

Bought with RE/MAX Solutions





