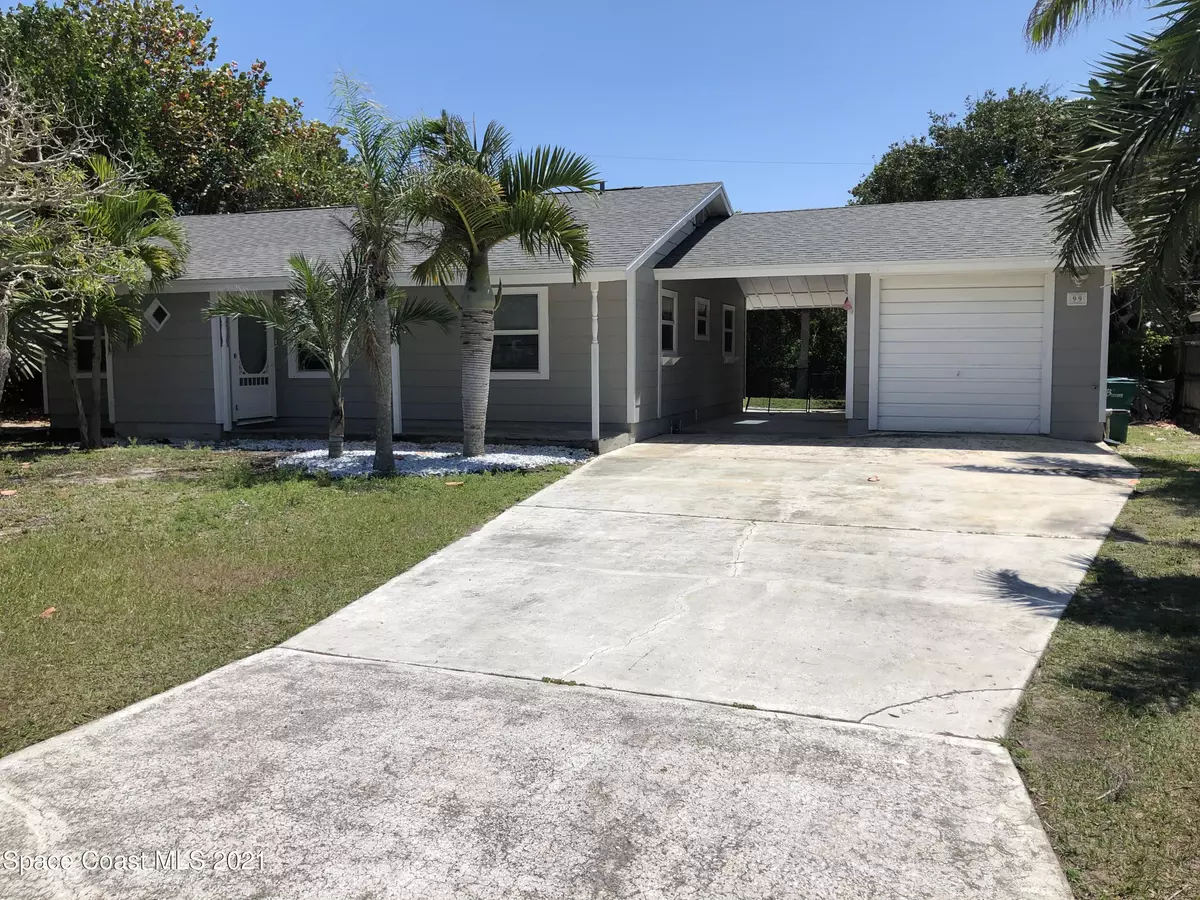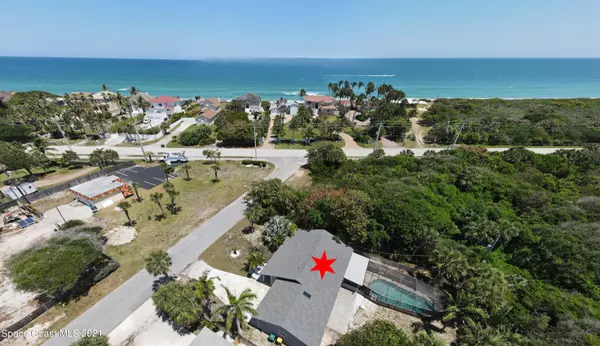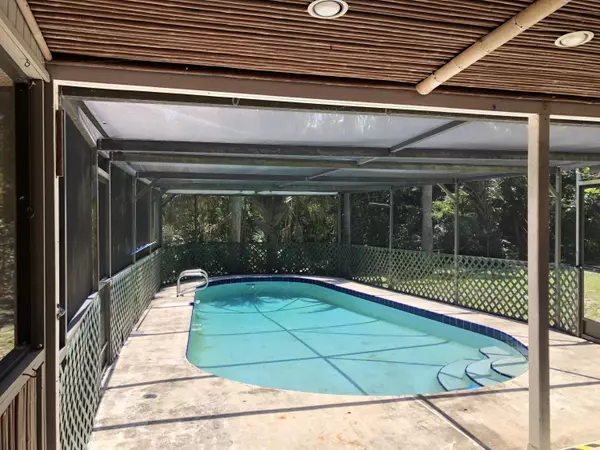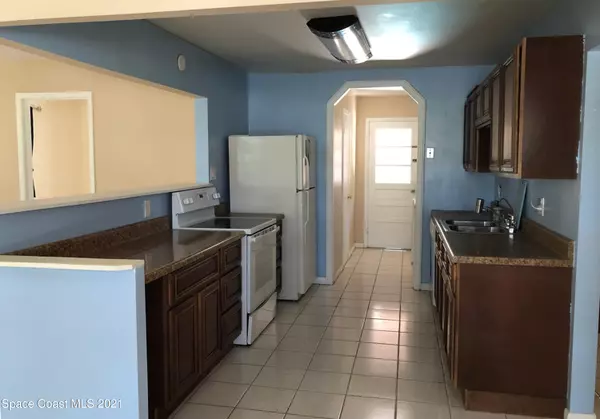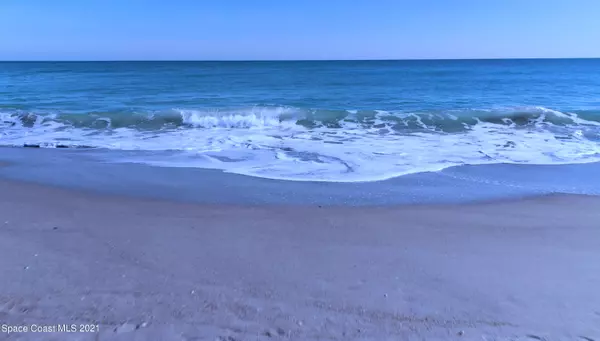$372,500
For more information regarding the value of a property, please contact us for a free consultation.
99 Pelican DR Melbourne Beach, FL 32951
3 Beds
2 Baths
1,145 SqFt
Key Details
Sold Price $372,500
Property Type Single Family Home
Sub Type Single Family Residence
Listing Status Sold
Purchase Type For Sale
Square Footage 1,145 sqft
Price per Sqft $325
Subdivision Melbourne Shores Subd
MLS Listing ID 903554
Sold Date 05/27/21
Bedrooms 3
Full Baths 1
Half Baths 1
HOA Fees $80/mo
HOA Y/N Yes
Total Fin. Sqft 1145
Originating Board Space Coast MLS (Space Coast Association of REALTORS®)
Year Built 1974
Annual Tax Amount $2,899
Tax Year 2020
Lot Size 9,583 Sqft
Acres 0.22
Property Description
* MULTIPLE OFFERS. Asking for Best and Final offers by 6pm Sat, 5/1. * LOCATION! LOCATION! LOCATION! Great opportunity to live close to the ocean! Ocean to river community (Yes, private beach access and river access should you join the Association). This home is ready for new owners to love it. Tropical-living-vibe with lots of palm trees, screened patio and swimming pool, tile flooring, and large windows for the ocean breezes! Septic was recently pumped. The HOA fee is $80/year with an initial membership fee of $300. See Melbourneshores.org for more info!
Location
State FL
County Brevard
Area 385 - South Beaches
Direction A1A - Approx 4 miles South of Publix in Melbourne Beach, turn right onto Pelican. The home is on the left.
Interior
Interior Features Ceiling Fan(s), Eat-in Kitchen, Open Floorplan, Pantry, Primary Bathroom - Tub with Shower, Primary Downstairs, Skylight(s)
Heating Central, Electric
Cooling Central Air, Electric
Flooring Tile
Furnishings Unfurnished
Appliance Dishwasher, Dryer, Electric Range, Electric Water Heater, Refrigerator, Washer
Exterior
Exterior Feature Fire Pit, Boat Ramp - Private
Parking Features Attached, Garage
Garage Spaces 1.0
Fence Chain Link, Fenced
Pool In Ground, Private, Screen Enclosure
Utilities Available Cable Available, Electricity Connected
Amenities Available Barbecue, Boat Dock, Management - Full Time, Park, Playground, Other
Waterfront Description Ocean Access,Waterfront Community
View Pool
Roof Type Shingle
Street Surface Asphalt
Porch Patio, Porch, Screened
Garage Yes
Building
Faces West
Sewer Septic Tank
Water Well
Level or Stories One
New Construction No
Schools
Elementary Schools Gemini
High Schools Melbourne
Others
Pets Allowed Yes
HOA Name MSPOA / Barbara Van Dam, Sec'y
Senior Community No
Tax ID 29-38-14-Gy-00003.0-0003.00
Security Features Smoke Detector(s)
Acceptable Financing Cash, Conventional
Listing Terms Cash, Conventional
Special Listing Condition Standard
Read Less
Want to know what your home might be worth? Contact us for a FREE valuation!

Our team is ready to help you sell your home for the highest possible price ASAP

Bought with Dale Sorensen Real Estate Inc.


