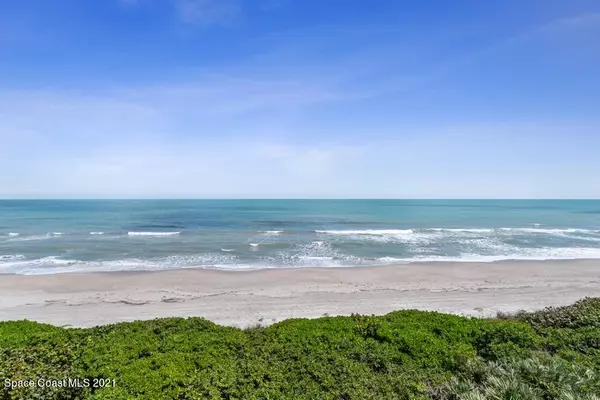$749,999
For more information regarding the value of a property, please contact us for a free consultation.
2095 Highway A1a #4402 Indian Harbour Beach, FL 32937
3 Beds
3 Baths
2,225 SqFt
Key Details
Sold Price $749,999
Property Type Condo
Sub Type Condominium
Listing Status Sold
Purchase Type For Sale
Square Footage 2,225 sqft
Price per Sqft $337
Subdivision Somerset Oceanfront Condo
MLS Listing ID 899823
Sold Date 04/16/21
Bedrooms 3
Full Baths 2
Half Baths 1
HOA Fees $600/mo
HOA Y/N Yes
Total Fin. Sqft 2225
Originating Board Space Coast MLS (Space Coast Association of REALTORS®)
Year Built 2003
Property Description
Spectacular Oceanfront Condo In The Desirable Indian Harbour Beach Community Of Somerset Condo! This 4th Floor Unit Is Sure To Impress! 3 Bedrooms, 2.5 Baths, 1 Car Garage. Open Concept With Formal Dining & Huge Great Room! Gourmet Chefs Kitchen With Designer Cabinetry, Granite Countertops & High End Stainless Steel Appliances. Huge Breakfast Bar & Cozy Nook! Spacious Master Suite With Balcony Access! En Suite With His & Her Vanities, Garden Tub & Walk In Shower - Stunning Tile Work & Granite! His & Hers Walk In Closets With Built-Ins! Stunning Views Of The Atlantic! Grand Oceanfront Balcony! Luxury Appointments Throughout! Community Pool & Spa, Clubhouse & Beach Access! Live Where The Dolphins Play!
Location
State FL
County Brevard
Area 382-Satellite Bch/Indian Harbour Bch
Direction A1A Just North Of The Eau Gallie Cswy
Interior
Interior Features Breakfast Bar, Breakfast Nook, Ceiling Fan(s), His and Hers Closets, Open Floorplan, Pantry, Primary Bathroom - Tub with Shower, Primary Bathroom -Tub with Separate Shower, Split Bedrooms, Walk-In Closet(s)
Heating Central, Electric
Cooling Central Air, Electric
Flooring Carpet, Tile
Furnishings Unfurnished
Appliance Dishwasher, Disposal, Electric Range, Electric Water Heater, Microwave, Refrigerator
Laundry Electric Dryer Hookup, Gas Dryer Hookup, Sink, Washer Hookup
Exterior
Exterior Feature Balcony, Storm Shutters
Parking Features Attached, Garage, Garage Door Opener
Garage Spaces 1.0
Pool Community, In Ground
Utilities Available Cable Available, Electricity Connected
Amenities Available Car Wash Area, Clubhouse, Elevator(s), Maintenance Grounds, Maintenance Structure, Management - Full Time, Management - Off Site
Waterfront Description Ocean Access,Ocean Front,Waterfront Community
View Ocean, Water
Roof Type Membrane,Tile
Street Surface Asphalt
Garage Yes
Building
Faces West
Sewer Public Sewer
Water Public
Level or Stories One
New Construction No
Schools
Elementary Schools Ocean Breeze
High Schools Satellite
Others
HOA Name Sentry Susan Wiese swiesesentrymgt.com
HOA Fee Include Cable TV,Insurance,Pest Control,Sewer,Water
Senior Community No
Tax ID 2737121b000000010200
Security Features Fire Sprinkler System,Smoke Detector(s),Secured Lobby
Acceptable Financing Cash, Conventional, VA Loan
Listing Terms Cash, Conventional, VA Loan
Special Listing Condition Standard
Read Less
Want to know what your home might be worth? Contact us for a FREE valuation!

Our team is ready to help you sell your home for the highest possible price ASAP

Bought with Dale Sorensen Real Estate, Inc





