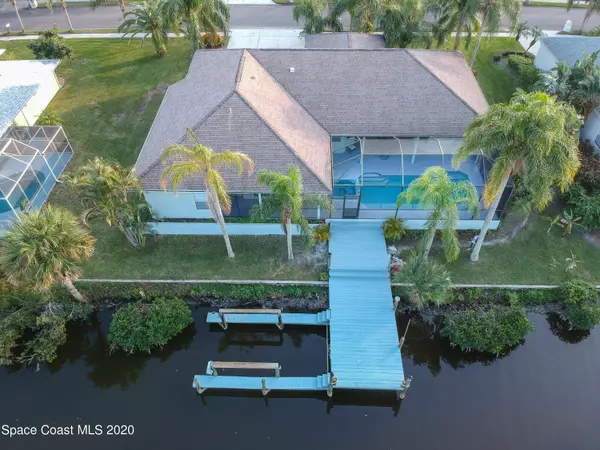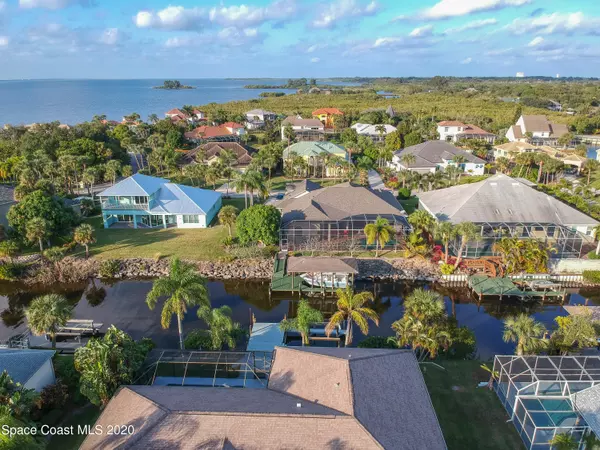$653,500
For more information regarding the value of a property, please contact us for a free consultation.
530 Indian Bay BLVD Merritt Island, FL 32953
4 Beds
2 Baths
2,203 SqFt
Key Details
Sold Price $653,500
Property Type Single Family Home
Sub Type Single Family Residence
Listing Status Sold
Purchase Type For Sale
Square Footage 2,203 sqft
Price per Sqft $296
Subdivision Indian Bay Estates Phase Ii Stage 1
MLS Listing ID 892554
Sold Date 02/05/21
Bedrooms 4
Full Baths 2
HOA Fees $45/ann
HOA Y/N Yes
Total Fin. Sqft 2203
Originating Board Space Coast MLS (Space Coast Association of REALTORS®)
Year Built 1993
Annual Tax Amount $3,973
Tax Year 2020
Lot Size 0.280 Acres
Acres 0.28
Property Description
Come see this beautifully remodeled 4 bedroom canal home with a screened in pool! There have been many upgrades to this home including a brand new kitchen with 42'' all wood upper cabinets, stainless steel appliances, pot filler and gorgeous countertops and backsplash. There are beautiful lighting fixtures included the formal dining and family room! There is nice plank tile throughout the house with an amazing anchor inlay near the front door. The minute you walk in the front door you will see a beautiful pool that leads out to the oversized dock to fish or enjoy the FL sunsets. This home comes with an oversized 3 car garage and the hot water heater and A/C have been changed out in the past 3 years as well. Don't miss this opportunity because there aren't many remodeled canal front homes available in Merritt Island. Homes like this one go quick!! Schedule your showing today!
Location
State FL
County Brevard
Area 250 - N Merritt Island
Direction From Courtney Parkway turn Left on Hall Rd, Right on N. Tropical Trail and Left on Indian Bay Blvd. Home is on the right at the end of the street.
Interior
Interior Features Ceiling Fan(s), Eat-in Kitchen, His and Hers Closets, Kitchen Island, Pantry, Primary Bathroom - Tub with Shower, Primary Downstairs, Split Bedrooms, Vaulted Ceiling(s), Walk-In Closet(s), Other
Heating Central, Electric
Cooling Central Air, Electric
Flooring Tile
Furnishings Unfurnished
Appliance Dishwasher, Disposal, Electric Range, Electric Water Heater, Microwave
Laundry Electric Dryer Hookup, Gas Dryer Hookup, Sink, Washer Hookup
Exterior
Exterior Feature ExteriorFeatures
Parking Features Attached
Garage Spaces 3.0
Pool In Ground, Pool Cover, Private
Utilities Available Electricity Connected
Amenities Available Boat Dock, Boat Slip
Waterfront Description Canal Front,Navigable Water
View Canal, Water
Roof Type Shingle
Street Surface Asphalt
Garage Yes
Building
Lot Description Dead End Street
Faces South
Sewer Septic Tank
Water Public
Level or Stories One
New Construction No
Schools
Elementary Schools Carroll
High Schools Merritt Island
Others
Pets Allowed Yes
HOA Name INDIAN BAY ESTATES, PHASE II STAGE ONE
Senior Community No
Tax ID 23-36-34-50-0000b.0-0007.00
Acceptable Financing Cash, Conventional, FHA, VA Loan
Listing Terms Cash, Conventional, FHA, VA Loan
Special Listing Condition Standard
Read Less
Want to know what your home might be worth? Contact us for a FREE valuation!

Our team is ready to help you sell your home for the highest possible price ASAP

Bought with LaRocque & Co., Realtors






