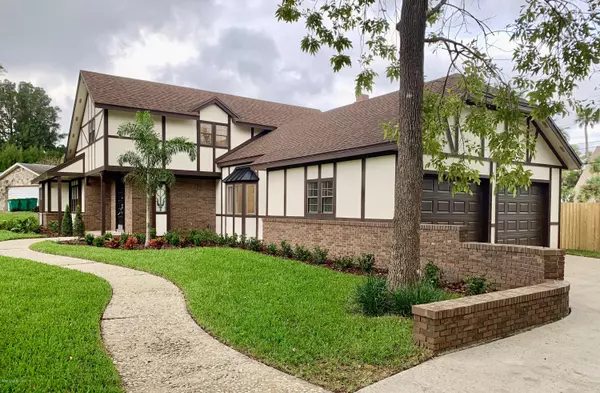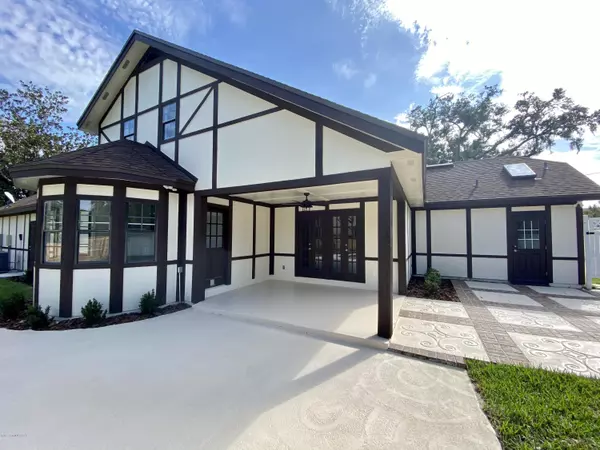$435,000
For more information regarding the value of a property, please contact us for a free consultation.
206 York DR Cocoa, FL 32926
3 Beds
3 Baths
2,281 SqFt
Key Details
Sold Price $435,000
Property Type Single Family Home
Sub Type Single Family Residence
Listing Status Sold
Purchase Type For Sale
Square Footage 2,281 sqft
Price per Sqft $190
Subdivision Brookhill Subd
MLS Listing ID 889972
Sold Date 02/12/21
Bedrooms 3
Full Baths 2
Half Baths 1
HOA Fees $8/ann
HOA Y/N Yes
Total Fin. Sqft 2281
Originating Board Space Coast MLS (Space Coast Association of REALTORS®)
Year Built 1979
Annual Tax Amount $4,105
Tax Year 2019
Lot Size 0.370 Acres
Acres 0.37
Property Description
Back on the market. Stunning property! Rare opportunity to own a home in the amazing Brookhill Subdivision. Located off of the Historic Indian River Drive, this property has a community dock/boat ramp, perfect for enjoying launches and a day on the river. Amazing renovation. New Samsung stainless steel appliances, white custom cabinets/vanities with soft close, dove tail drawers and gorgeous white quartz countertops. New Life Proof vinyl laminate water proof flooring throughout, new textured walls and interior satin paint. New receptacles/switches, lighting fixtures, HWH, interior/exterior doors and baseboards. New 50yr roof and exterior hardboard. Newly refinished in ground pool, new garage doors and openers. New privacy fence, sprinkler system, floratam sod and landscaping. A must see!! This classic floor plan boasts a family room with exposed dark wood beams with matching fireplace and two tone floors. Eat in kitchen with a separate living room/dining room combination. Master bedroom is located on the first floor with huge master closet, double vanity sinks, additional bathroom cabinets for extra storage and a pool bath door. Large laundry room and half bath also located on the first floor with 2nd and 3rd bedrooms and 2nd bathroom located on the second story. Perfect layout for retires or a family. Back yard is a paradise! Beautiful in ground pool with lavish, tropical landscaping. Large concrete deck area off of the back porch for entertaining or enjoying time with family and friends.
Location
State FL
County Brevard
Area 213 - Mainland E Of Us 1
Direction A1A and US 1, take a (R) on US 1, pass BP gas station, (R) on City Point Rd, (L) on Indian RIver Dr, (L) on Brookhill Dr, (R) on Windsor Dr which slightly (R) turns into York. Home is on your Right.
Interior
Interior Features Built-in Features, Ceiling Fan(s), Eat-in Kitchen, Pantry, Primary Bathroom - Tub with Shower, Primary Downstairs, Split Bedrooms, Walk-In Closet(s)
Heating Central, Electric
Cooling Central Air, Electric
Flooring Tile, Vinyl
Fireplaces Type Wood Burning, Other
Furnishings Unfurnished
Fireplace Yes
Appliance Dishwasher, Electric Range, Electric Water Heater, Microwave, Refrigerator
Exterior
Exterior Feature ExteriorFeatures
Parking Features Attached, Garage Door Opener
Garage Spaces 2.0
Fence Fenced, Wood
Pool In Ground, Private
Utilities Available Electricity Connected, Water Available
Amenities Available Boat Dock, Boat Slip, Maintenance Grounds
Roof Type Shingle
Street Surface Asphalt
Porch Patio, Porch
Garage Yes
Building
Lot Description Cul-De-Sac
Faces South
Sewer Public Sewer
Water Public
Level or Stories Two
New Construction No
Schools
Elementary Schools Fairglen
High Schools Cocoa
Others
Pets Allowed Yes
HOA Name BROOKHILL SUBD
Senior Community No
Tax ID 24-36-08-25-00000.0-0023.00
Acceptable Financing Cash, Conventional, FHA, VA Loan
Listing Terms Cash, Conventional, FHA, VA Loan
Special Listing Condition Standard
Read Less
Want to know what your home might be worth? Contact us for a FREE valuation!

Our team is ready to help you sell your home for the highest possible price ASAP

Bought with Oceanside Realty Partners





