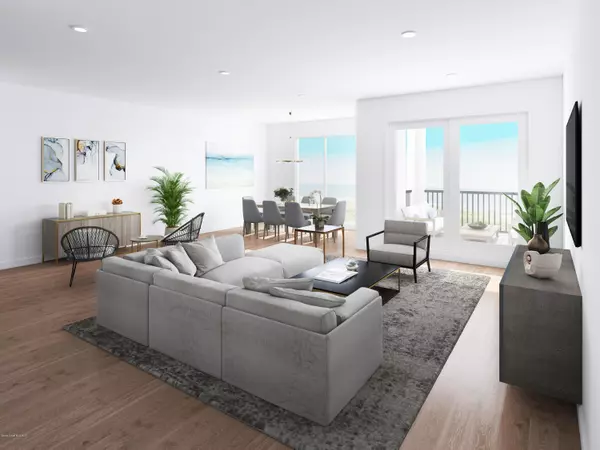$1,100,000
For more information regarding the value of a property, please contact us for a free consultation.
718 Wave Crest AVE Indialantic, FL 32903
3 Beds
4 Baths
3,297 SqFt
Key Details
Sold Price $1,100,000
Property Type Townhouse
Sub Type Townhouse
Listing Status Sold
Purchase Type For Sale
Square Footage 3,297 sqft
Price per Sqft $333
Subdivision Indialantic By The Sea
MLS Listing ID 882227
Sold Date 06/28/21
Bedrooms 3
Full Baths 3
Half Baths 1
HOA Fees $558/mo
HOA Y/N Yes
Total Fin. Sqft 3297
Originating Board Space Coast MLS (Space Coast Association of REALTORS®)
Year Built 2021
Property Description
A fusion of island chic & contemporary design define this upcoming beachside townhome. An alternative to the stairs, a private elevator silently shuttles b/t the unit's 3 stories. Fine finishes include quartz counters, hardwood floors in all living, tile in all wet areas, SS appliances, soft-close cabinetry, 2-car attached garage, impact windows & doors. The 1st floor includes a living room, bdrm. w/ensuite, laundry rm. & porch. The 2nd floor is a modern island b-fast bar kitchen, 2 dining areas, den/office w/attached half bath & a balcony. The 3rd floor features 2 suites. The largest has a personal balcony, big walk-in & striking ensuite w/tub, separate shower & dual vanities. The spacious 2nd suite provides a walk-in closet & shower bath. Sturdy CB walls b/t each adjoining unit!
Location
State FL
County Brevard
Area 384-Indialantic/Melbourne Beach
Direction From 192, take A1A south. Turn left on 11th Ave, then right on Wave Crest Ave. Property is on the right.
Interior
Interior Features Breakfast Bar, Breakfast Nook, Eat-in Kitchen, Guest Suite, Kitchen Island, Open Floorplan, Pantry, Primary Bathroom - Tub with Shower, Primary Bathroom -Tub with Separate Shower, Split Bedrooms, Walk-In Closet(s)
Heating Central
Cooling Central Air
Flooring Carpet, Tile, Wood
Furnishings Unfurnished
Appliance Dishwasher, Disposal, Dryer, Electric Water Heater, Microwave, Refrigerator, Washer
Exterior
Exterior Feature Balcony
Garage Attached, Garage Door Opener, Other
Garage Spaces 2.0
Pool None
Utilities Available Electricity Connected, Water Available
Amenities Available Maintenance Grounds, Management - Developer, Management - Full Time, Other
Waterfront Yes
Waterfront Description Ocean Front
View Ocean, Water
Roof Type Metal,Other
Porch Porch
Parking Type Attached, Garage Door Opener, Other
Garage Yes
Building
Lot Description Sprinklers In Front, Sprinklers In Rear, Zero Lot Line
Faces East
Sewer Public Sewer
Water Public, Well
Level or Stories Multi/Split, Three Or More
New Construction Yes
Schools
Elementary Schools Indialantic
High Schools Melbourne
Others
Pets Allowed Yes
HOA Name Bayswater Devolopment
HOA Fee Include Insurance,Pest Control
Senior Community No
Tax ID 27-38-31-Et-00100.A-0035.00
Acceptable Financing Cash
Listing Terms Cash
Special Listing Condition Standard
Read Less
Want to know what your home might be worth? Contact us for a FREE valuation!

Our team is ready to help you sell your home for the highest possible price ASAP

Bought with Dale Sorensen Real Estate Inc.






