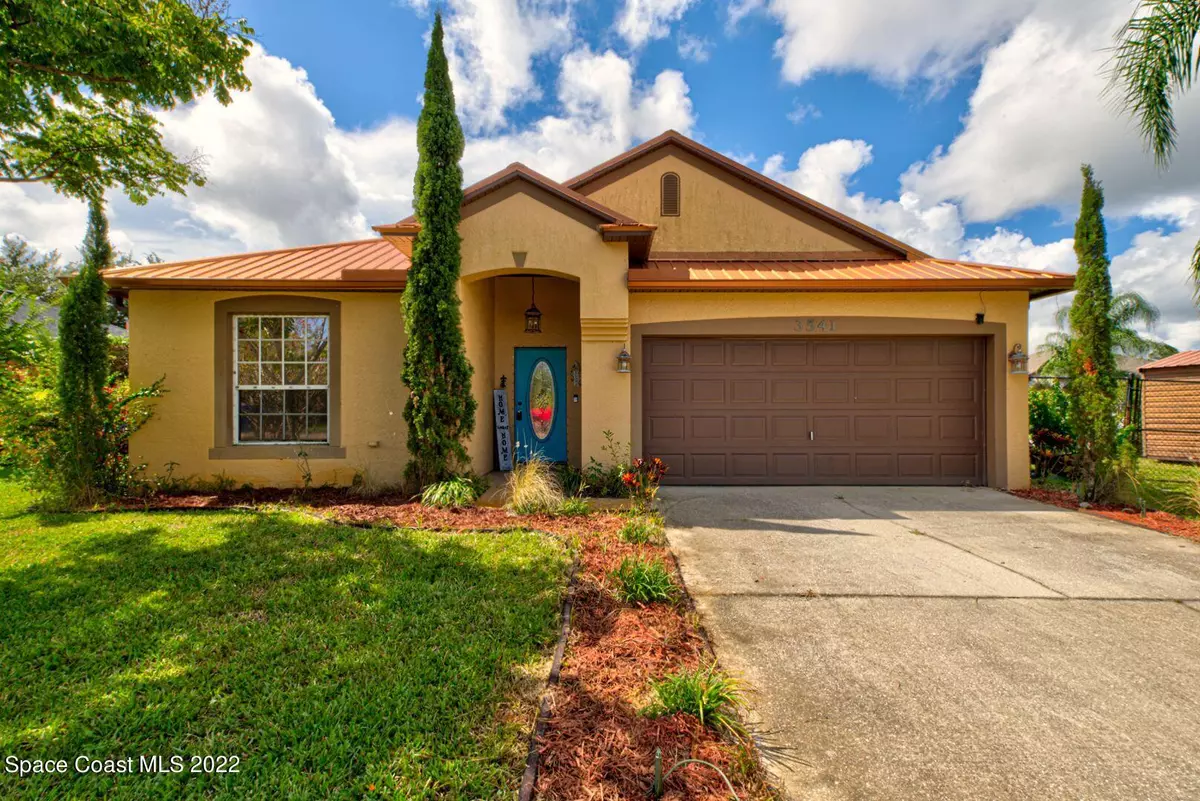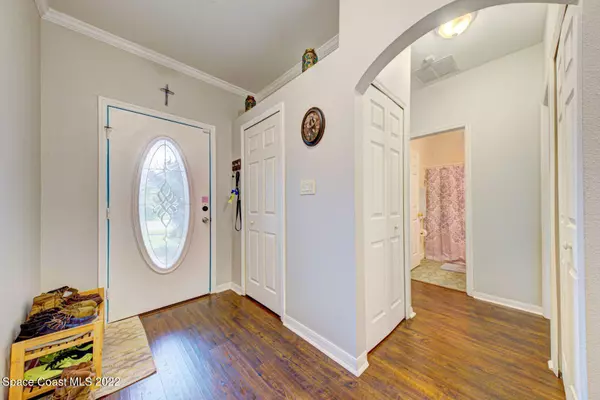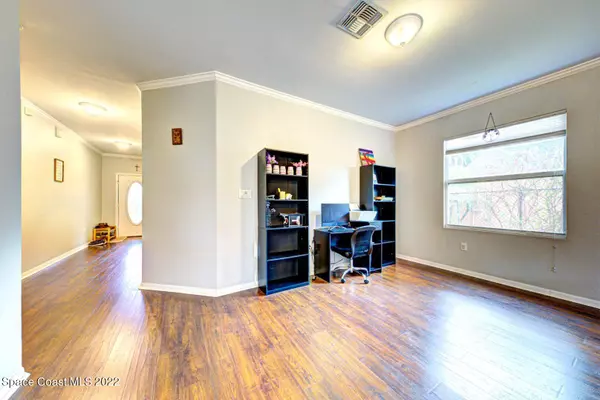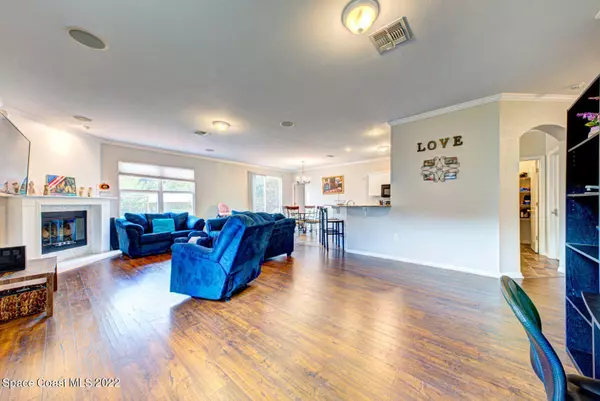$340,000
For more information regarding the value of a property, please contact us for a free consultation.
3541 Minolta CT Titusville, FL 32796
3 Beds
2 Baths
1,705 SqFt
Key Details
Sold Price $340,000
Property Type Single Family Home
Sub Type Single Family Residence
Listing Status Sold
Purchase Type For Sale
Square Footage 1,705 sqft
Price per Sqft $199
Subdivision Eagles Nest Phase Ii
MLS Listing ID 944714
Sold Date 09/20/22
Bedrooms 3
Full Baths 2
HOA Y/N No
Total Fin. Sqft 1705
Originating Board Space Coast MLS (Space Coast Association of REALTORS®)
Year Built 2003
Annual Tax Amount $2,639
Tax Year 2021
Lot Size 8,276 Sqft
Acres 0.19
Property Description
Spaciously designed 3 bedroom 2 bath, split plan, concrete block home w/ 2-car garage built in 2003 located in Titusville. This home has much to offer with large open living room dining room combo, fireplace, high ceiling, eat-in kitchen w/ custom cabinetry & granite counter tops, walk in pantry, spacious master suite with double sinks - Shower/Tub - his & hers closets, laundry room, metal roof installed 2018, completely fenced in backyard and there is NO HOA. Home is on a Cul-De-Sac. Very close to Astronaut High school. Great location. Move in quickly. Worth taking a look at.
Location
State FL
County Brevard
Area 102 - Mims/Tville Sr46 - Garden
Direction Dairy Road to War Eagle, turn south on War Eagle go down to Cannon turn left and ten right on Kodak to Minolta Court.
Interior
Interior Features Breakfast Bar, Ceiling Fan(s), Open Floorplan, Pantry, Primary Bathroom - Tub with Shower, Primary Bathroom -Tub with Separate Shower, Split Bedrooms
Heating Central
Cooling Central Air
Flooring Carpet, Tile, Vinyl
Fireplaces Type Other
Furnishings Unfurnished
Fireplace Yes
Appliance Dishwasher, Disposal, Electric Range, Electric Water Heater, Ice Maker, Microwave, Refrigerator
Exterior
Exterior Feature Storm Shutters
Parking Features Attached, Garage Door Opener
Garage Spaces 2.0
Fence Chain Link, Fenced
Pool None
Roof Type Metal
Street Surface Asphalt
Porch Patio
Garage Yes
Building
Lot Description Corner Lot, Cul-De-Sac
Faces North
Sewer Public Sewer
Water Public
Level or Stories One
Additional Building Shed(s)
New Construction No
Schools
Elementary Schools Oak Park
High Schools Astronaut
Others
HOA Name EAGLE'S NEST PHASE II
Senior Community No
Tax ID 21-35-31-04-00000.0-0042.00
Acceptable Financing Cash, Conventional, FHA, USDA Loan, VA Loan
Listing Terms Cash, Conventional, FHA, USDA Loan, VA Loan
Special Listing Condition Standard
Read Less
Want to know what your home might be worth? Contact us for a FREE valuation!

Our team is ready to help you sell your home for the highest possible price ASAP

Bought with RE/MAX Aerospace Realty





