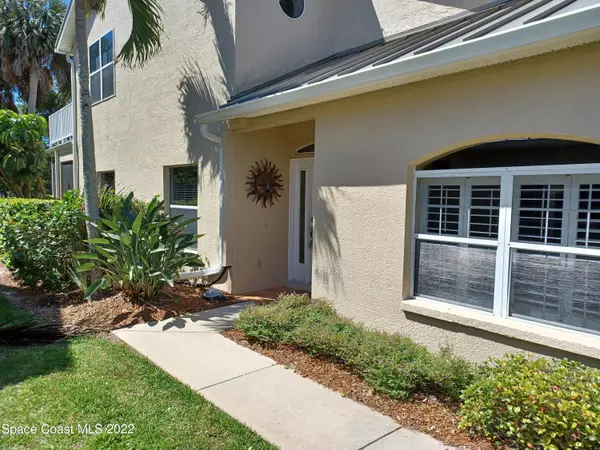$600,000
For more information regarding the value of a property, please contact us for a free consultation.
117 Aquarina BLVD Melbourne Beach, FL 32951
3 Beds
3 Baths
1,947 SqFt
Key Details
Sold Price $600,000
Property Type Townhouse
Sub Type Townhouse
Listing Status Sold
Purchase Type For Sale
Square Footage 1,947 sqft
Price per Sqft $308
Subdivision Spoonbill Villas At Aquarina Stage 3 Tract Iii
MLS Listing ID 931842
Sold Date 05/04/22
Style Patio Home,Villa
Bedrooms 3
Full Baths 2
Half Baths 1
HOA Fees $435/qua
HOA Y/N Yes
Total Fin. Sqft 1947
Originating Board Space Coast MLS (Space Coast Association of REALTORS®)
Year Built 1998
Annual Tax Amount $2,384
Tax Year 2021
Lot Size 2,178 Sqft
Acres 0.05
Property Description
Private gated golf and beach club community. Townhome villa end unit on the golf course with community swimming pool and short walk to the private beach and beach club. Move in ready offered furnished or un-furnished including golf cart. Two story with large great room, 45 ft. and vaulted ceilings, master bedroom and bath with tub & walk-in shower on the first floor, open floor plan with kitchen bar, quartz countertops, breakfast nook and dining area. Screened porch on the golf course. Laundry room off the kitchen and 2 car garage. 2nd floor has 2 bedrooms with balcony access and nice views of the golf course. Full bath and loft area for home office, library or 4th bedroom. Golf and Tennis memberships available. Boat access to the intercostal and storage available, 1100 ft. pier for daily boat use and fishing. 4 miles to Sebastian Inlet State Park for offshore ocean access. 2 HOAs paid quarterly calculate to $916 monthly
Location
State FL
County Brevard
Area 385 - South Beaches
Direction A1A south from 192 12 miles to Aquarina Golf and Beach Club, right turn main gate straight through second left
Interior
Interior Features Breakfast Bar, Breakfast Nook, Built-in Features, Ceiling Fan(s), Eat-in Kitchen, His and Hers Closets, Open Floorplan, Pantry, Primary Bathroom - Tub with Shower, Primary Bathroom -Tub with Separate Shower, Primary Downstairs, Split Bedrooms, Vaulted Ceiling(s), Walk-In Closet(s)
Heating Central, Electric
Cooling Central Air, Electric
Flooring Carpet, Tile, Wood
Furnishings Furnished
Appliance Dishwasher, Dryer, Electric Range, Electric Water Heater, Freezer, Ice Maker, Microwave, Refrigerator, Washer
Laundry Electric Dryer Hookup, Gas Dryer Hookup, Washer Hookup
Exterior
Exterior Feature Balcony, Boat Ramp - Private
Parking Features Attached, Garage Door Opener
Garage Spaces 2.0
Pool Community, In Ground
Utilities Available Cable Available, Electricity Connected, Sewer Available
Amenities Available Boat Dock, Clubhouse, Fitness Center, Golf Course, Jogging Path, Maintenance Grounds, Maintenance Structure, Management - Full Time, Management- On Site, Tennis Court(s)
Waterfront Description Ocean Access,Waterfront Community
View Golf Course, Trees/Woods
Roof Type Metal,Other
Street Surface Asphalt
Accessibility Accessible Entrance
Porch Patio, Porch, Screened
Garage Yes
Building
Lot Description Dead End Street, On Golf Course, Wooded
Faces East
Sewer Public Sewer
Water Public
Architectural Style Patio Home, Villa
Level or Stories Two
New Construction No
Schools
Elementary Schools Gemini
High Schools Melbourne
Others
HOA Fee Include Insurance,Pest Control,Security,Trash
Senior Community No
Tax ID 29-38-36-27-00000.0-0007.00
Security Features Key Card Entry,Security Gate
Acceptable Financing Cash, Conventional, FHA, VA Loan
Listing Terms Cash, Conventional, FHA, VA Loan
Special Listing Condition Standard
Read Less
Want to know what your home might be worth? Contact us for a FREE valuation!

Our team is ready to help you sell your home for the highest possible price ASAP

Bought with Dale Sorensen Real Estate Inc.






