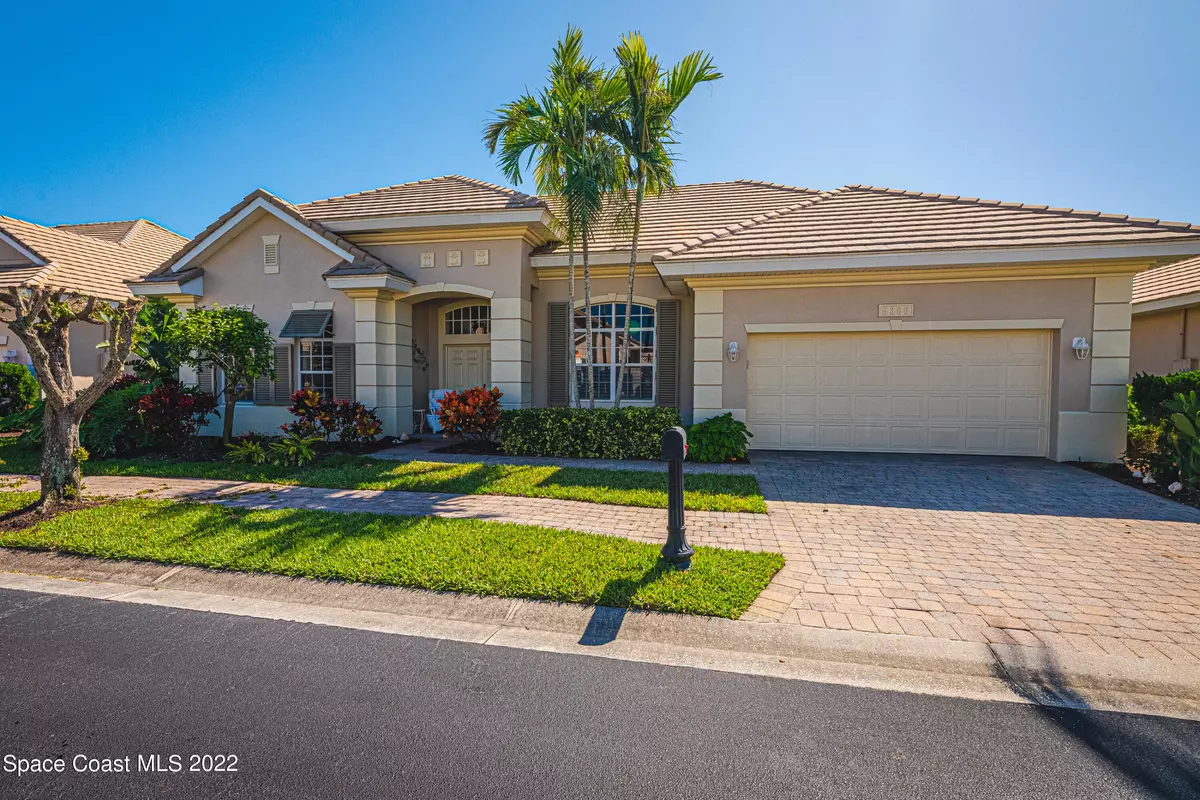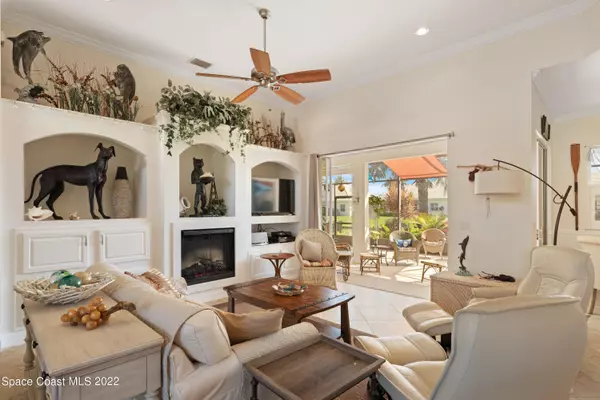$682,500
For more information regarding the value of a property, please contact us for a free consultation.
5388 Solway DR Melbourne Beach, FL 32951
3 Beds
2 Baths
1,805 SqFt
Key Details
Sold Price $682,500
Property Type Single Family Home
Sub Type Single Family Residence
Listing Status Sold
Purchase Type For Sale
Square Footage 1,805 sqft
Price per Sqft $378
Subdivision Indian Landing Phase 1
MLS Listing ID 928596
Sold Date 04/29/22
Bedrooms 3
Full Baths 2
HOA Fees $323/mo
HOA Y/N Yes
Total Fin. Sqft 1805
Originating Board Space Coast MLS (Space Coast Association of REALTORS®)
Year Built 2002
Annual Tax Amount $3,724
Tax Year 2021
Lot Size 7,841 Sqft
Acres 0.18
Property Description
WE HAVE MULTIPLE OFFERS - HIGHEST AND BEST MONDAY AT 1:00
When you open the doors, you are welcomed with vaulted ceilings open concept living and a beautiful view of the pond. The cross breeze and natural light is a bonus. This home has been perfectly maintained, updated kitchen with stainless steel appliances, granite countertops and new white cabinets with soft touch close. This home is perfect for entertaining or family gatherings as it is open dining room, living room, kitchen that lead out onto the extra large lanai that overlooks the pond. The 3 bedrooms are large and provide lots of natural light with views of the pond. Windows have plantation shutters for privacy. The community offers fishing pier, private beach access, heated pool and community pavilion with kitchen for entertainingThe community also share har tru clay tennis courts with adjoining community of South Shores. Furnishings are negotiable! Don't wait for your opportunity for a piece of Paradise
Location
State FL
County Brevard
Area 385 - South Beaches
Direction 3 miles past Publix to Indian Landing. Turn right on Solway, home is on left side just passed Pentland.
Interior
Interior Features Built-in Features, Ceiling Fan(s), His and Hers Closets, Open Floorplan, Primary Bathroom - Tub with Shower, Primary Downstairs, Split Bedrooms, Vaulted Ceiling(s)
Heating Central, Electric
Cooling Central Air, Electric
Flooring Carpet, Tile
Fireplaces Type Other
Fireplace Yes
Appliance Dishwasher, Disposal, Dryer, Electric Range, Electric Water Heater, Microwave, Refrigerator, Washer
Exterior
Exterior Feature Boat Ramp - Private
Parking Features Attached, RV Access/Parking, Other
Garage Spaces 2.0
Pool Community, In Ground
Utilities Available Other
Amenities Available Boat Dock, Clubhouse, Maintenance Grounds, Management - Full Time, Management - Off Site, Tennis Court(s)
Waterfront Description Ocean Access,Pond
View Lake, Pond, Water
Roof Type Tile
Porch Patio, Porch, Screened
Garage Yes
Building
Faces North
Sewer Public Sewer
Water Well
Level or Stories One
New Construction No
Schools
Elementary Schools Gemini
High Schools Melbourne
Others
HOA Name Vesta Properties Brenda
HOA Fee Include Security
Senior Community No
Tax ID 29-38-10-80-0000e.0-0012.00
Security Features Security Gate
Acceptable Financing Cash, Conventional, FHA, VA Loan
Listing Terms Cash, Conventional, FHA, VA Loan
Special Listing Condition Standard
Read Less
Want to know what your home might be worth? Contact us for a FREE valuation!

Our team is ready to help you sell your home for the highest possible price ASAP

Bought with RE/MAX Aerospace Realty






