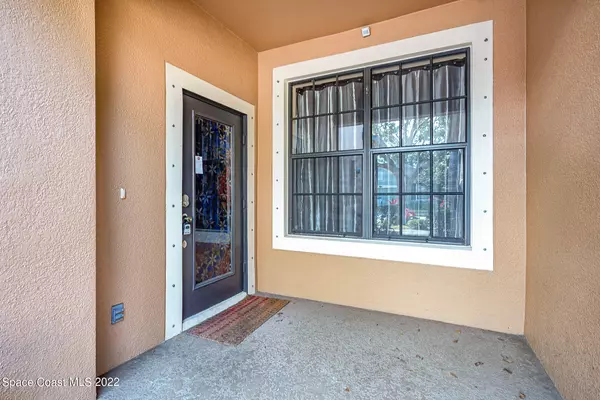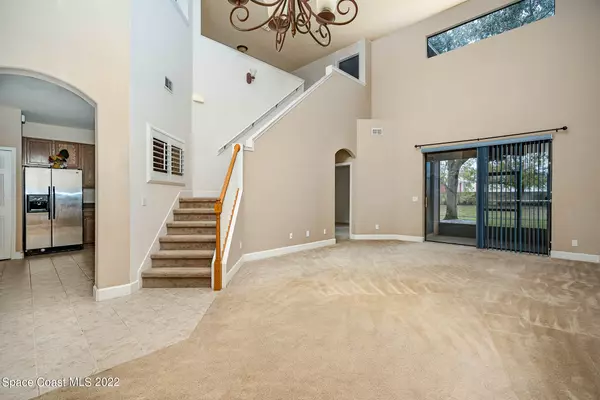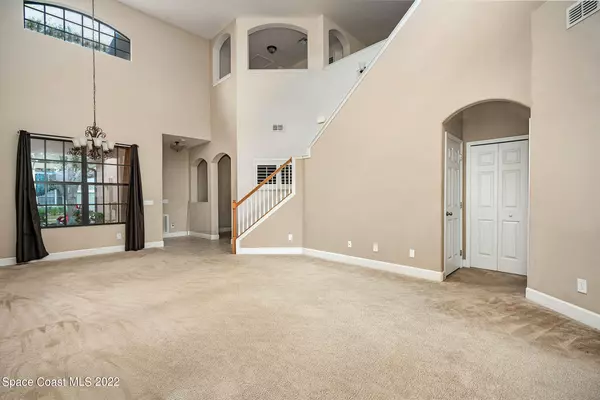$300,000
For more information regarding the value of a property, please contact us for a free consultation.
334 Murano DR West Melbourne, FL 32904
4 Beds
3 Baths
1,965 SqFt
Key Details
Sold Price $300,000
Property Type Townhouse
Sub Type Townhouse
Listing Status Sold
Purchase Type For Sale
Square Footage 1,965 sqft
Price per Sqft $152
Subdivision Villas Of W Melbourne Phase Ii Iii
MLS Listing ID 927289
Sold Date 04/22/22
Bedrooms 4
Full Baths 2
Half Baths 1
HOA Fees $311/mo
HOA Y/N Yes
Total Fin. Sqft 1965
Originating Board Space Coast MLS (Space Coast Association of REALTORS®)
Year Built 2008
Annual Tax Amount $3,022
Tax Year 2021
Lot Size 3,049 Sqft
Acres 0.07
Property Description
Excellent location! Close to everything you need! Its not easy to find a condo/townhome in West Melbourne! Come see this 4 bedroom, 2 1/2 half bath condo located in the heart of West Melbourne. Enjoy the open floor plan, with the master on the main floor, and sliders that open to serene lake views. Roomy upstairs bedrooms with a desk area and a loft for an extra playroom, exercise room or just a relax space. Conveniently located within walking distance to shopping, restaurants and so much more. Minutes from Downtown Melbourne and only a 6 miles to the Beaches!
Location
State FL
County Brevard
Area 331 - West Melbourne
Direction 192 eastbound to Murano (just before ) 192 westbound, turn at light where Chipotle and Bed, Bath & Beyond, first right then left on Murano
Interior
Interior Features Ceiling Fan(s), Eat-in Kitchen, Open Floorplan, Primary Bathroom - Tub with Shower, Primary Bathroom -Tub with Separate Shower, Primary Downstairs, Split Bedrooms, Vaulted Ceiling(s), Walk-In Closet(s)
Heating Central, Electric
Cooling Central Air, Electric
Flooring Carpet, Tile
Furnishings Unfurnished
Appliance Dishwasher, Disposal, Dryer, Electric Range, Electric Water Heater, Microwave, Washer
Exterior
Exterior Feature ExteriorFeatures
Parking Features Attached
Garage Spaces 2.0
Pool None
Amenities Available Maintenance Grounds, Maintenance Structure, Management - Full Time, Management - Off Site
Waterfront Description Lake Front,Pond
View Lake, Pond, Water
Roof Type Shingle,Other
Porch Porch
Garage Yes
Building
Faces South
Sewer Public Sewer
Water Public
Level or Stories Two
New Construction No
Schools
Elementary Schools University Park
High Schools Melbourne
Others
HOA Name Leland Management
Senior Community No
Tax ID 28-37-05-00-00538.G-0000.00
Security Features Security Gate
Acceptable Financing Cash, Conventional
Listing Terms Cash, Conventional
Special Listing Condition Standard
Read Less
Want to know what your home might be worth? Contact us for a FREE valuation!

Our team is ready to help you sell your home for the highest possible price ASAP

Bought with Compass Florida LLC





