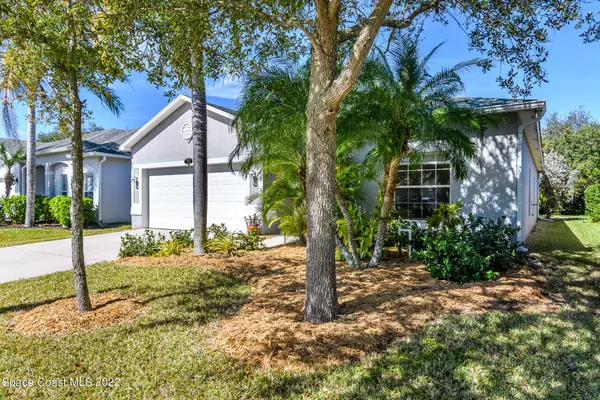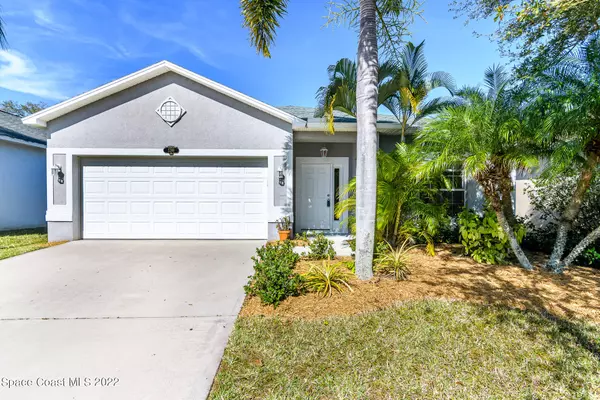$410,000
For more information regarding the value of a property, please contact us for a free consultation.
2288 Maeve CIR Melbourne, FL 32904
4 Beds
2 Baths
1,902 SqFt
Key Details
Sold Price $410,000
Property Type Single Family Home
Sub Type Single Family Residence
Listing Status Sold
Purchase Type For Sale
Square Footage 1,902 sqft
Price per Sqft $215
Subdivision Eastwood 1 At Heritage Oaks
MLS Listing ID 925318
Sold Date 02/28/22
Bedrooms 4
Full Baths 2
HOA Fees $44/ann
HOA Y/N Yes
Total Fin. Sqft 1902
Originating Board Space Coast MLS (Space Coast Association of REALTORS®)
Year Built 2007
Annual Tax Amount $3,080
Tax Year 2021
Lot Size 6,534 Sqft
Acres 0.15
Property Description
Inside the gates of Eastwood at Heritage Oaks sits this impeccably maintained home w/its inviting spaces, a new food lover's kitchen, tastefully updated w/gorgeous wood-look flooring. New light fixtures, fans, and a neutral color palette compliment the living & dining rooms. Interchangeable formal & casual living areas offer a canvas for creativity. Welcoming kitchen w/ new white cabinets, stainless steel appliances, and gorgeous granite counters bring warmth to family dinners. The master bath offers a large soaking tub, separate shower & tile floors. The 4th bdrm creates a nice office or peppy playroom. Outside, enjoy alfresco celebrations on the screened-in porch as the kids run about the backyard! A+ schools & prime location, minutes to I-95, L3-Harris, Northrup Grumman & the beaches! beaches!
Location
State FL
County Brevard
Area 331 - West Melbourne
Direction From Minton road turn onto Heritage Oaks Blvd. Drive all the way back and turn right into Eastwood gated community, Turn left after the gate. House is on the left.
Interior
Interior Features Breakfast Bar, Breakfast Nook, Ceiling Fan(s), Open Floorplan, Pantry, Primary Bathroom - Tub with Shower, Primary Bathroom -Tub with Separate Shower, Primary Downstairs, Split Bedrooms, Walk-In Closet(s)
Heating Central, Electric
Cooling Central Air, Electric
Flooring Carpet, Wood
Furnishings Unfurnished
Appliance Dishwasher, Disposal, Electric Range, Electric Water Heater, Refrigerator
Exterior
Exterior Feature ExteriorFeatures
Parking Features Attached, Garage Door Opener
Garage Spaces 2.0
Pool Community
Utilities Available Electricity Connected, Water Available
Amenities Available Maintenance Grounds, Management - Off Site
Roof Type Shingle
Street Surface Asphalt
Porch Patio, Porch, Screened
Garage Yes
Building
Lot Description Sprinklers In Front, Sprinklers In Rear
Faces South
Sewer Public Sewer
Water Public, Well
Level or Stories One
New Construction No
Schools
Elementary Schools Meadowlane
High Schools Melbourne
Others
Pets Allowed Yes
HOA Name EASTWOOD ONE AT HERITAGE OAKS
Senior Community No
Tax ID 28-37-07-08-00000.0-0009.00
Acceptable Financing Cash, Conventional, FHA, VA Loan
Listing Terms Cash, Conventional, FHA, VA Loan
Special Listing Condition Standard
Read Less
Want to know what your home might be worth? Contact us for a FREE valuation!

Our team is ready to help you sell your home for the highest possible price ASAP

Bought with RE/MAX Aerospace Realty





