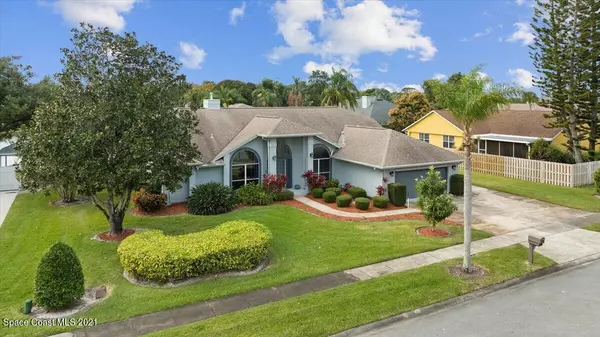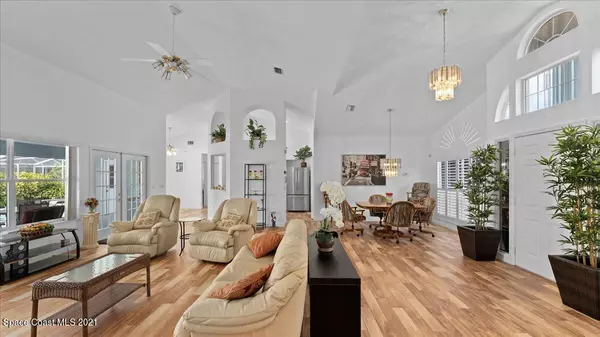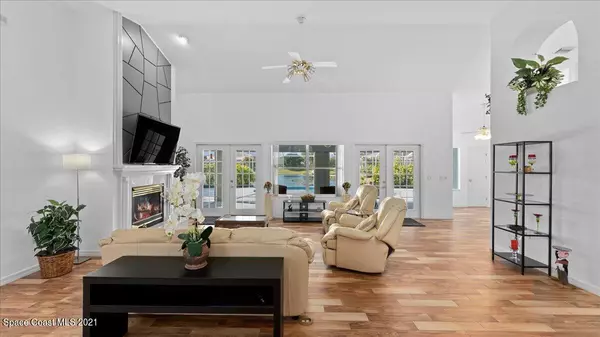$535,000
For more information regarding the value of a property, please contact us for a free consultation.
223 Lake Shore DR Merritt Island, FL 32953
3 Beds
3 Baths
2,023 SqFt
Key Details
Sold Price $535,000
Property Type Single Family Home
Sub Type Single Family Residence
Listing Status Sold
Purchase Type For Sale
Square Footage 2,023 sqft
Price per Sqft $264
Subdivision Citrus Club
MLS Listing ID 925251
Sold Date 03/07/22
Bedrooms 3
Full Baths 2
Half Baths 1
HOA Fees $16/mo
HOA Y/N Yes
Total Fin. Sqft 2023
Originating Board Space Coast MLS (Space Coast Association of REALTORS®)
Year Built 1992
Property Description
Fabulous floor plan maximizes lake views from the moment you walk in the front door and from nearly every room in the house. Great room plan plus formal living & dining areas. Kitchen boasts cultured marble countertops, real wood cabinetry and great layout. Large breakfast nook with butted glass windows. Oversized indoor laundry room currently configured as butlers pantry. Gorgeous flooring, both real wood and popular wood-look tile. Gas Heated Pool and huge screen enclosure. Gas fireplace & water heater AND plumbed for gas range & dryer!!! Large master w/french doors to pool, huge walk-in closet, Double vanity, large shower and elegant jetted tub! Oversized lot, wonderful lake frontage and beautiful sunset views. Owners are UK Nationals, transaction is subject to FIRPTA. The information provided herein, including but not limited to measurements, square footages, lot sizes, specifications, number of bedrooms, number of full or half bathrooms, calculations and statistics ("Property Information") is subject to errors, omissions or changes without notice, and Seller and Broker expressly disclaim any warranty or representation regarding the Property Information. You must independently verify the Property Information prior to purchasing the Property.
Location
State FL
County Brevard
Area 250 - N Merritt Island
Direction North Courtney over Bridge - left onto East Hall road - Right onto North tropical Trail - North to Citrus Club
Interior
Interior Features Open Floorplan, Pantry, Primary Bathroom - Tub with Shower, Primary Bathroom -Tub with Separate Shower, Primary Downstairs, Split Bedrooms, Vaulted Ceiling(s), Walk-In Closet(s)
Heating Propane
Cooling Other
Flooring Tile, Wood
Fireplaces Type Other
Furnishings Unfurnished
Fireplace Yes
Appliance Dishwasher, Disposal, Dryer, Electric Range, Microwave, Refrigerator, Washer
Exterior
Exterior Feature Outdoor Shower
Parking Features Attached
Garage Spaces 2.0
Pool Gas Heat, In Ground, Private, Screen Enclosure
Utilities Available Electricity Connected, Propane
Amenities Available Tennis Court(s)
Waterfront Description Lake Front
View Lake, Pond, Water
Roof Type Shingle
Porch Patio, Porch, Screened
Garage Yes
Building
Lot Description Sprinklers In Front, Sprinklers In Rear
Faces East
Sewer Septic Tank
Water Public, Well
Level or Stories One
New Construction No
Schools
Elementary Schools Carroll
High Schools Merritt Island
Others
Senior Community No
Tax ID 23-36-34-02-00000.0-0041.00
Acceptable Financing Cash, Conventional, FHA, VA Loan
Listing Terms Cash, Conventional, FHA, VA Loan
Special Listing Condition Standard
Read Less
Want to know what your home might be worth? Contact us for a FREE valuation!

Our team is ready to help you sell your home for the highest possible price ASAP

Bought with Nisbet Realty, Inc.





