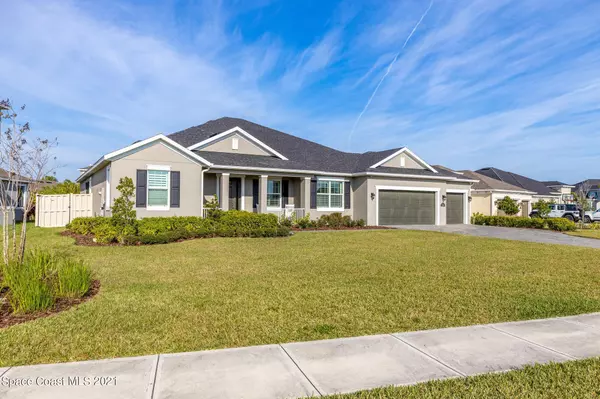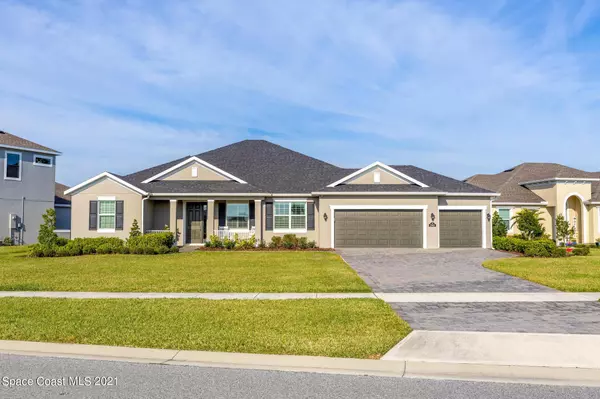$690,000
For more information regarding the value of a property, please contact us for a free consultation.
2960 Trasona DR Melbourne, FL 32940
4 Beds
4 Baths
2,724 SqFt
Key Details
Sold Price $690,000
Property Type Single Family Home
Sub Type Single Family Residence
Listing Status Sold
Purchase Type For Sale
Square Footage 2,724 sqft
Price per Sqft $253
Subdivision Trasona
MLS Listing ID 922400
Sold Date 01/27/22
Bedrooms 4
Full Baths 3
Half Baths 1
HOA Fees $52/ann
HOA Y/N Yes
Total Fin. Sqft 2724
Originating Board Space Coast MLS (Space Coast Association of REALTORS®)
Year Built 2018
Annual Tax Amount $5,362
Tax Year 2021
Lot Size 0.350 Acres
Acres 0.35
Property Description
Get a new home for Christmas! Absolutely stunning Santa Rosa floorplan complete with beautiful front porch to enjoy sipping your coffee while enjoying the morning views! Stunning wood flooring running throughout all common areas set the mood for the charm within. Welcome in to a formal dining that passes through your butler pantry into a beautiful, spacious quarts kitchen with plenty of cabinets, ample counterspace and chef's dream gas stove! The large island with bar seating opens into the great room perfect for entertaining all of your holiday guests. Host the entire family in the 3 secondary bedrooms and cozy up at the end of the day in your grand primary suite with large walk in shower and soaking tub! This oversized, fully fenced yard has room for play with space for your dream pool!
Location
State FL
County Brevard
Area 217 - Viera West Of I 95
Direction From Wickham Rd enter the Trasona subdivision on Millbrook; follow Millbrook to Trasona Dr and turn left, home is on the left
Interior
Interior Features Breakfast Bar, Butler Pantry, Ceiling Fan(s), Guest Suite, His and Hers Closets, Kitchen Island, Pantry, Primary Bathroom - Tub with Shower, Primary Bathroom -Tub with Separate Shower, Split Bedrooms, Vaulted Ceiling(s), Walk-In Closet(s)
Heating Central
Cooling Central Air, Electric
Flooring Carpet, Tile, Wood
Furnishings Unfurnished
Appliance Dishwasher, Disposal, Dryer, Gas Range, Refrigerator, Washer, Water Softener Owned
Exterior
Exterior Feature Storm Shutters
Parking Features Attached, Garage Door Opener
Garage Spaces 3.0
Fence Fenced, Vinyl
Pool Community
Amenities Available Basketball Court, Clubhouse, Jogging Path, Maintenance Grounds, Management - Full Time, Playground, Tennis Court(s), Other
Roof Type Shingle
Street Surface Asphalt
Porch Patio, Porch, Screened
Garage Yes
Building
Lot Description Sprinklers In Front, Sprinklers In Rear
Faces Southeast
Sewer Public Sewer
Water Public, Well
Level or Stories One
New Construction No
Schools
Elementary Schools Quest
High Schools Viera
Others
Pets Allowed Yes
HOA Name TRASONA AT ADDISON VILLAGE PHASE 6
Senior Community No
Tax ID 26-36-17-02-0000n.0-0004.00
Acceptable Financing Cash, Conventional, FHA, VA Loan
Listing Terms Cash, Conventional, FHA, VA Loan
Special Listing Condition Standard
Read Less
Want to know what your home might be worth? Contact us for a FREE valuation!

Our team is ready to help you sell your home for the highest possible price ASAP

Bought with Watson Realty Corp





