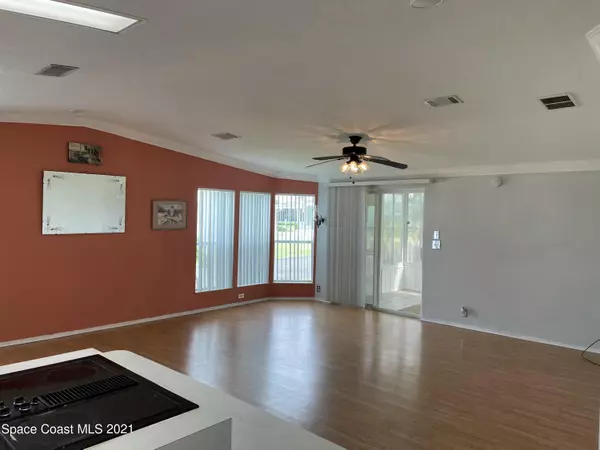$160,000
For more information regarding the value of a property, please contact us for a free consultation.
5463 Bannock ST Micco, FL 32976
2 Beds
2 Baths
1,476 SqFt
Key Details
Sold Price $160,000
Property Type Manufactured Home
Sub Type Manufactured Home
Listing Status Sold
Purchase Type For Sale
Square Footage 1,476 sqft
Price per Sqft $108
Subdivision Snug Harbor Subdivision
MLS Listing ID 918350
Sold Date 11/15/21
Bedrooms 2
Full Baths 2
HOA Fees $90/mo
HOA Y/N Yes
Total Fin. Sqft 1476
Originating Board Space Coast MLS (Space Coast Association of REALTORS®)
Year Built 2001
Annual Tax Amount $1,736
Tax Year 2021
Lot Size 8,712 Sqft
Acres 0.2
Property Description
Beautiful rare oversized lot at .40 of an acre in the lovely 55+ Community! This charming home has 2 bedrooms and 2 bathrooms, to include a large office with French doors and built-in bookshelves. The office/library can be used as a bedroom if need be. The kitchen is open to the large living room and dining area. This home also has a screened porch for your morning coffee and to enjoy our amazing Florida weather. The carport is deep and allows for plenty of parking as well as the widened driveway. There is also a storage shed for your lawn care and hurricane shutters. The community does offer a storage area for boats or RVs for a monthly fee. This home won't last long. Roof 2/2018. Make your appointment today!
Location
State FL
County Brevard
Area 350 - Micco/Barefoot Bay
Direction Us 1 to Barefoot blvd to right onto Snug Harbor Lakes Pl, Right onto Bannock St, house will be on the right ..look for my sign.
Interior
Interior Features Breakfast Bar, Built-in Features, Ceiling Fan(s), Pantry, Primary Bathroom - Tub with Shower, Primary Bathroom -Tub with Separate Shower, Vaulted Ceiling(s), Walk-In Closet(s)
Heating Central, Electric
Cooling Central Air, Electric
Flooring Laminate, Vinyl
Furnishings Unfurnished
Appliance Electric Water Heater, Microwave, Refrigerator
Laundry Electric Dryer Hookup, Gas Dryer Hookup, Washer Hookup
Exterior
Exterior Feature Storm Shutters
Parking Features Carport
Carport Spaces 1
Pool Community, Electric Heat, In Ground
Utilities Available Cable Available, Electricity Connected
Amenities Available Clubhouse, Fitness Center, Maintenance Grounds, Management - Full Time, Shuffleboard Court, Other
Roof Type Shingle
Street Surface Asphalt
Porch Patio, Porch, Screened
Garage No
Building
Faces West
Sewer Public Sewer
Water Public
Level or Stories One
New Construction No
Schools
Elementary Schools Sunrise
High Schools Bayside
Others
HOA Name Snugharbor1.com
HOA Fee Include Trash
Senior Community Yes
Tax ID 30-38-10-00-00016.Z-0000.00
Acceptable Financing Cash, Conventional, FHA, VA Loan
Listing Terms Cash, Conventional, FHA, VA Loan
Special Listing Condition Standard
Read Less
Want to know what your home might be worth? Contact us for a FREE valuation!

Our team is ready to help you sell your home for the highest possible price ASAP

Bought with LaRocque & Co., Realtors






