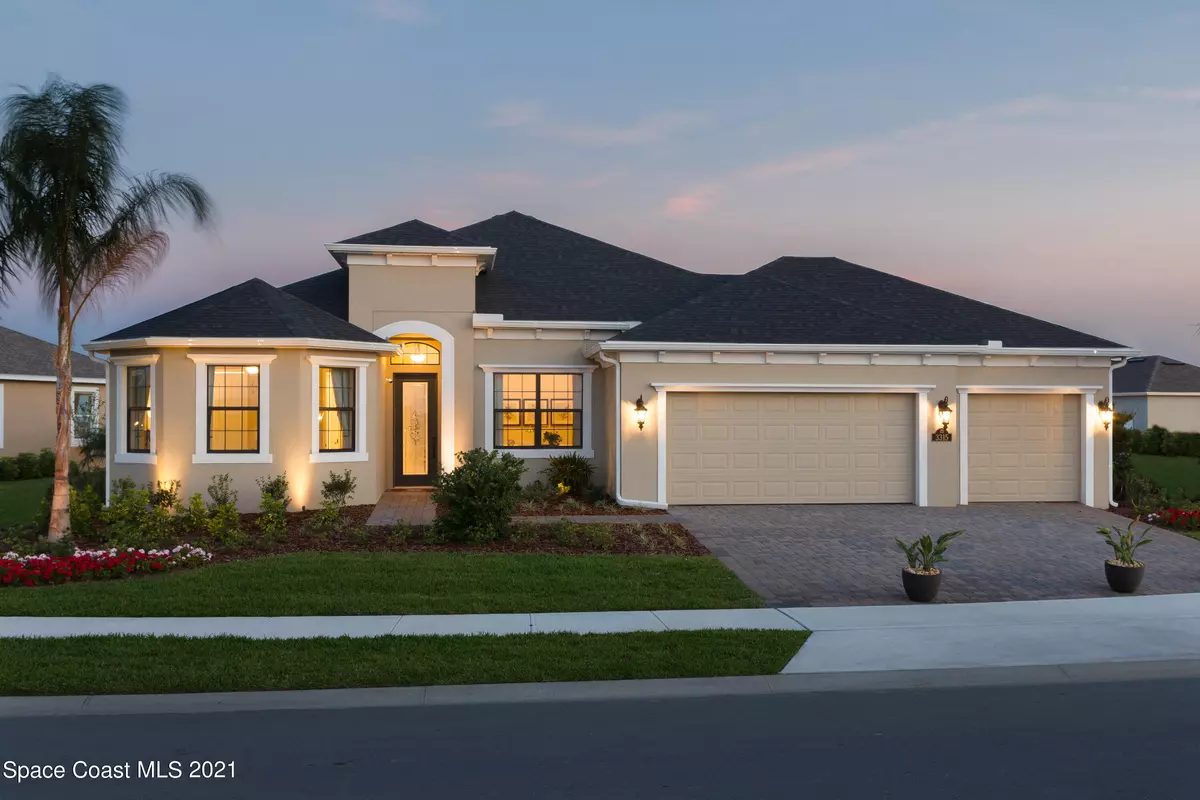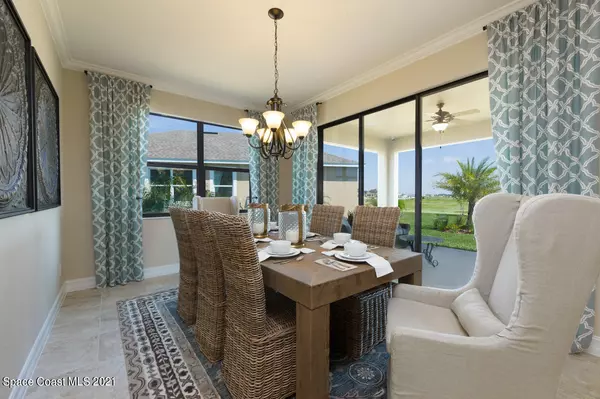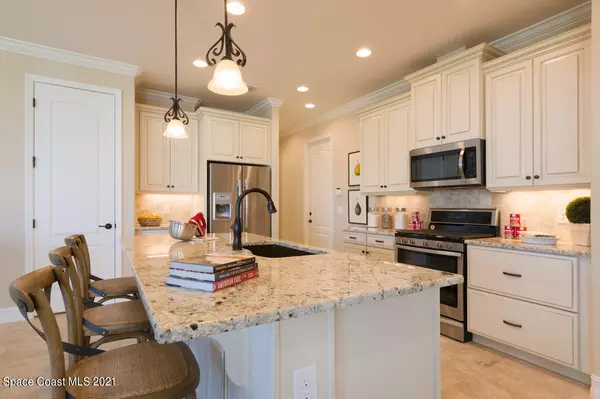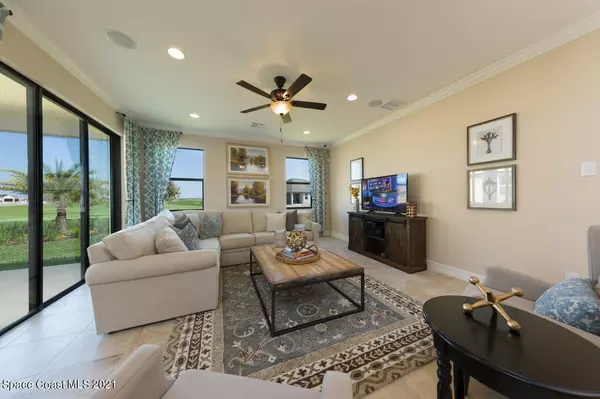$536,069
For more information regarding the value of a property, please contact us for a free consultation.
3315 Archdale ST Melbourne, FL 32940
3 Beds
2 Baths
2,154 SqFt
Key Details
Sold Price $536,069
Property Type Single Family Home
Sub Type Single Family Residence
Listing Status Sold
Purchase Type For Sale
Square Footage 2,154 sqft
Price per Sqft $248
Subdivision Trasona
MLS Listing ID 911091
Sold Date 08/19/21
Bedrooms 3
Full Baths 2
HOA Fees $140/qua
HOA Y/N Yes
Total Fin. Sqft 2154
Originating Board Space Coast MLS (Space Coast Association of REALTORS®)
Year Built 2016
Annual Tax Amount $5,342
Tax Year 2020
Lot Size 10,454 Sqft
Acres 0.24
Property Description
This beautiful fully updated former model home is ready for its new owners. Located in the best part of Trasona Cove across from a lovely pond. Home was leased back by the builder and has never been lived in. Really better then new. Do not wait to build! This is it.
The home features a large open living area with three bedrooms plus an office. Two full baths and a three car garage. The kitchen is all custom with special cabinets,,top of the line granite. The appliances are all stainless as well as an upgraded washer and dryer. The floors are tile and carpet in the bedrooms. The study/office/bedroom has wood floors. The front door is leaded and the landscaping is amazing. Security is wired in cameras. The front of the house has impact windows and the rest of the home has shutters. Must se se
Location
State FL
County Brevard
Area 217 - Viera West Of I 95
Direction Wickham Road west of 95. Pass Viera Hospital. Trasona Cove is across the street from the main gate i to Heritage Isle. Turn right to
Interior
Interior Features Breakfast Bar, Built-in Features, Ceiling Fan(s), Eat-in Kitchen, Open Floorplan, Pantry, Split Bedrooms, Vaulted Ceiling(s), Walk-In Closet(s)
Heating Central, Electric
Cooling Central Air, Electric
Flooring Carpet, Tile, Wood
Furnishings Unfurnished
Appliance Dishwasher, Dryer, Gas Range, Gas Water Heater, Microwave, Refrigerator, Tankless Water Heater, Washer
Laundry Electric Dryer Hookup, Gas Dryer Hookup, Washer Hookup
Exterior
Exterior Feature Storm Shutters
Parking Features Attached, Garage Door Opener
Garage Spaces 3.0
Pool Community
Utilities Available Cable Available, Electricity Connected
Amenities Available Maintenance Grounds, Management - Full Time, Management - Off Site, Park, Other
View City, Lake, Pond, Water
Roof Type Shingle
Porch Patio, Porch
Garage Yes
Building
Faces North
Sewer Public Sewer
Water Public
Level or Stories One
New Construction No
Schools
Elementary Schools Quest
High Schools Viera
Others
Pets Allowed Yes
HOA Name TRASONA AT ADDISON VILLAGE - PHASES 1 AND 2
HOA Fee Include Trash
Senior Community No
Tax ID 26-36-17-01-000qq.0-0018.00
Acceptable Financing Cash, Conventional, VA Loan
Listing Terms Cash, Conventional, VA Loan
Special Listing Condition Standard
Read Less
Want to know what your home might be worth? Contact us for a FREE valuation!

Our team is ready to help you sell your home for the highest possible price ASAP

Bought with CENTURY 21 Baytree Realty





