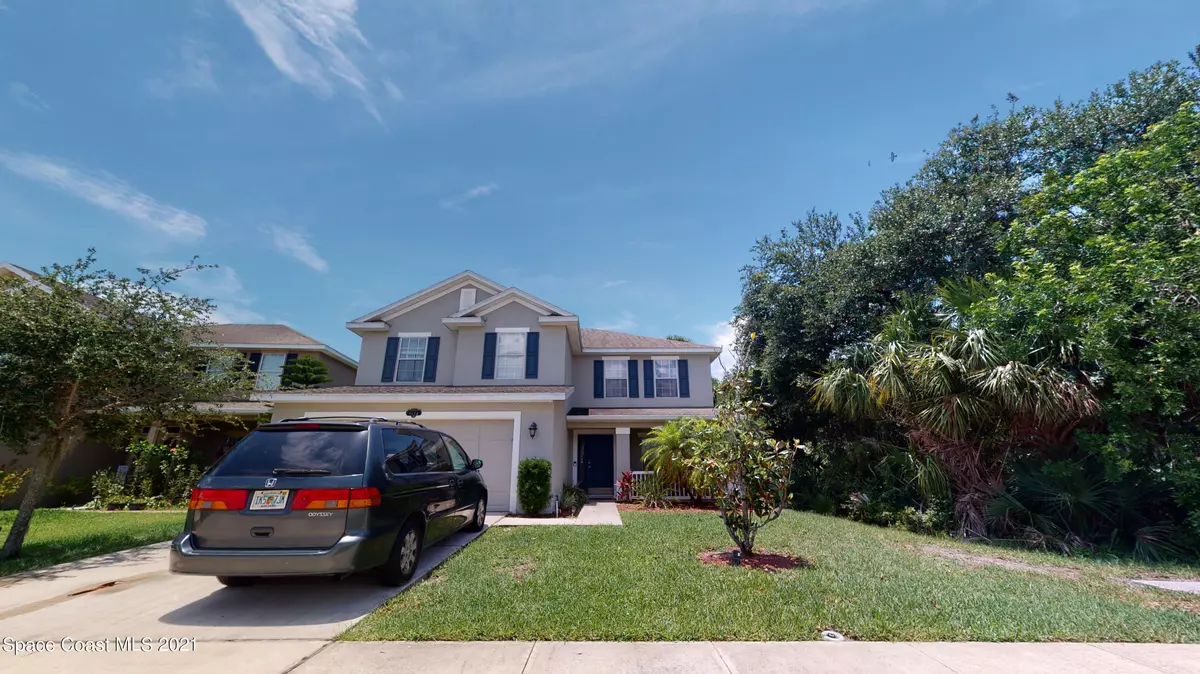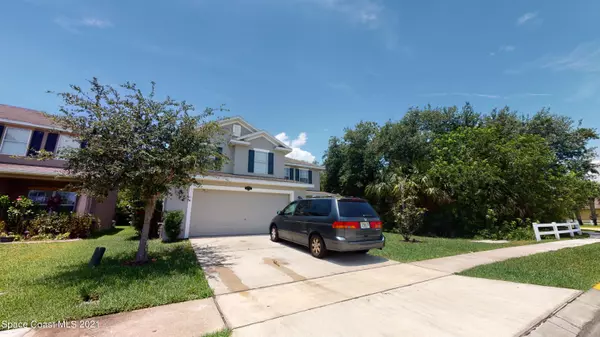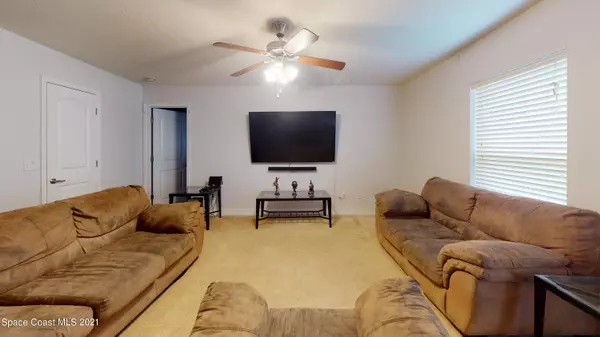$390,000
For more information regarding the value of a property, please contact us for a free consultation.
4043 Palladian WAY Melbourne, FL 32904
5 Beds
4 Baths
2,732 SqFt
Key Details
Sold Price $390,000
Property Type Single Family Home
Sub Type Single Family Residence
Listing Status Sold
Purchase Type For Sale
Square Footage 2,732 sqft
Price per Sqft $142
Subdivision Hammock Trace Preserve Phase 1
MLS Listing ID 909194
Sold Date 08/02/21
Bedrooms 5
Full Baths 3
Half Baths 1
HOA Fees $500/mo
HOA Y/N Yes
Total Fin. Sqft 2732
Originating Board Space Coast MLS (Space Coast Association of REALTORS®)
Year Built 2008
Annual Tax Amount $3,615
Tax Year 2020
Property Description
Expansive family home situated on an oversized lot in the Hammock Trace Preserve gated community. This home is centrally located between three major freeways with easy access to downtown melbourne and and the airport. A prime lot adorned with mature landscaping and directly across from the community pool. This home features an open concept kitchen with Engineered hardwood floors, newer stainless steel appliances, and custom Oak cabinets. Flowing into the formal dining area/ living room combo perfect for entertaining. The master bedroom strategically placed on the first floor appeals to multipurpose generations and privacy. . You will additionally find four split bedrooms and two full baths.
Location
State FL
County Brevard
Area 331 - West Melbourne
Direction From I95 S ake exit 182 toward Ellis Rd/St Johns Heritage Pkwy, Turn left onto Ellis Rd/St Johns Heritage Pkwy, Turn left at the 3rd cross street onto S John Rodes Blvd, Turn right onto Palladian Way
Interior
Interior Features Ceiling Fan(s), Eat-in Kitchen, Jack and Jill Bath, Pantry, Split Bedrooms, Walk-In Closet(s)
Flooring Other
Furnishings Unfurnished
Appliance Dishwasher, Disposal, Dryer, Electric Range, Microwave, Washer
Exterior
Exterior Feature ExteriorFeatures
Parking Features Attached, Garage Door Opener
Garage Spaces 2.0
Pool Community
View City
Roof Type Shingle
Garage Yes
Building
Faces North
Sewer Public Sewer
Water Public
Level or Stories Two
New Construction No
Others
Pets Allowed Yes
Senior Community Yes
Tax ID 27-36-26-77-00000.0-0130.00
Security Features Entry Phone/Intercom
Acceptable Financing Cash, Conventional, FHA, VA Loan
Listing Terms Cash, Conventional, FHA, VA Loan
Special Listing Condition Standard
Read Less
Want to know what your home might be worth? Contact us for a FREE valuation!

Our team is ready to help you sell your home for the highest possible price ASAP

Bought with EXP Realty LLC





