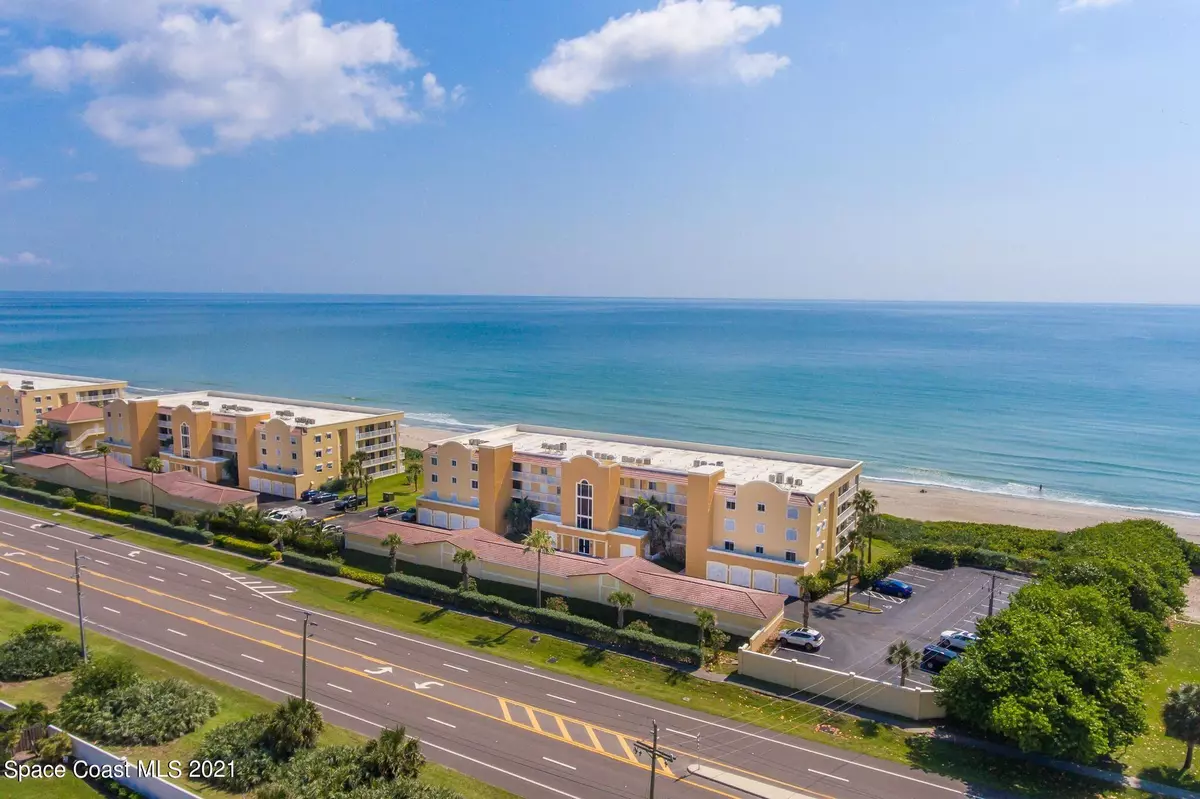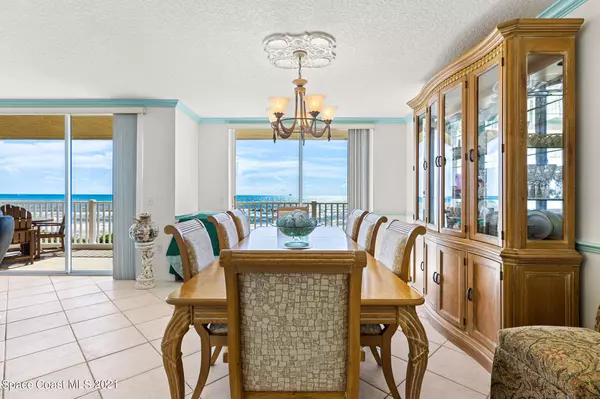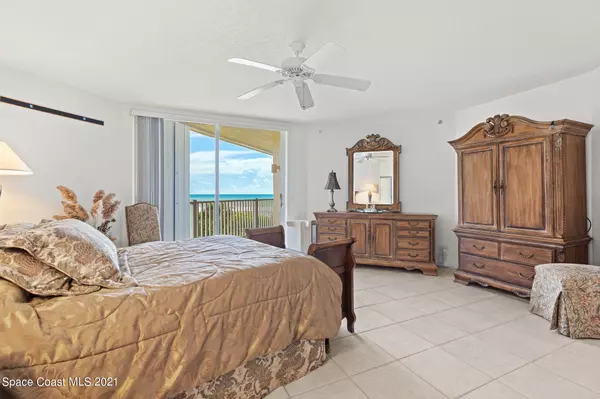$760,000
For more information regarding the value of a property, please contact us for a free consultation.
1851 Highway A1a #4201 Indian Harbour Beach, FL 32937
3 Beds
3 Baths
2,500 SqFt
Key Details
Sold Price $760,000
Property Type Condo
Sub Type Condominium
Listing Status Sold
Purchase Type For Sale
Square Footage 2,500 sqft
Price per Sqft $304
Subdivision Lantana Oceanfront
MLS Listing ID 908965
Sold Date 09/10/21
Bedrooms 3
Full Baths 2
Half Baths 1
HOA Fees $595/mo
HOA Y/N Yes
Total Fin. Sqft 2500
Originating Board Space Coast MLS (Space Coast Association of REALTORS®)
Year Built 2000
Annual Tax Amount $8,872
Tax Year 2020
Lot Size 4,792 Sqft
Acres 0.11
Property Description
A breezy wrap-around balcony exhibits dazzling panoramic Atlantic Ocean views! Tile flooring sweeps through this fully furnished 2nd-floor condo's bright open living & dining areas. 5 large sets of sliders frame the gorgeous blue vistas, leading to the unit's airy terrace. The kitchen features white cabinetry & appliances to match. The owner's retreat presents personal balcony entry w/beautiful water views, double walk-in closets, dual sinks, a jetted tub & shower. A Samsung washer, dryer & a laundry sink are convenient for sandy swimsuits & towels. The unit comes w/a NEWER A/C & water heater, an under-building garage space & hurricane shutters! This seaside community also heralds a refreshing pool & private resident-only beach access!
Location
State FL
County Brevard
Area 382-Satellite Bch/Indian Harbour Bch
Direction From Eau Gallie Cswy, head north on A1A. Address will be on right.
Interior
Interior Features Breakfast Bar, Breakfast Nook, His and Hers Closets, Open Floorplan, Pantry, Primary Bathroom - Tub with Shower, Primary Bathroom -Tub with Separate Shower, Split Bedrooms, Vaulted Ceiling(s), Walk-In Closet(s)
Flooring Tile
Furnishings Unfurnished
Appliance Dishwasher, Disposal, Dryer, Electric Range, Microwave, Refrigerator, Washer
Exterior
Exterior Feature Balcony, Storm Shutters
Parking Features Attached, Garage, Other
Garage Spaces 1.0
Pool Community, Indoor
Utilities Available Cable Available
Amenities Available Clubhouse, Maintenance Grounds, Management - Off Site
Waterfront Description Ocean Access,Ocean Front,Waterfront Community
View Ocean, Water
Roof Type Membrane
Porch Wrap Around
Garage Yes
Building
Faces West
Sewer Public Sewer
Water Public
Level or Stories One
New Construction No
Schools
Elementary Schools Ocean Breeze
High Schools Satellite
Others
Pets Allowed Yes
HOA Name Keys Property Management;
HOA Fee Include Insurance,Security
Senior Community No
Tax ID 27-37-12-32-00000.0-0079.00
Security Features Secured Lobby
Acceptable Financing Cash, Conventional
Listing Terms Cash, Conventional
Special Listing Condition Standard
Read Less
Want to know what your home might be worth? Contact us for a FREE valuation!

Our team is ready to help you sell your home for the highest possible price ASAP

Bought with One Step Ahead Realty






