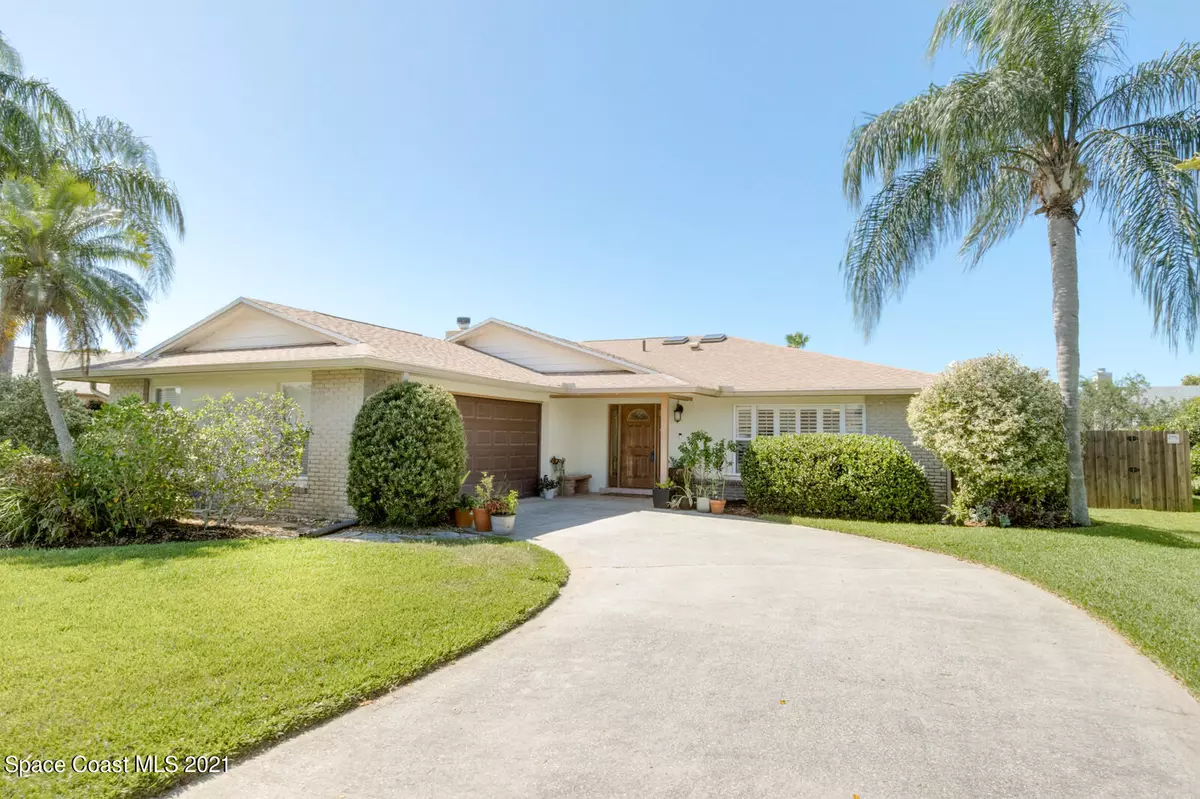$440,000
For more information regarding the value of a property, please contact us for a free consultation.
1356 Bonaventure DR Melbourne, FL 32940
3 Beds
2 Baths
2,274 SqFt
Key Details
Sold Price $440,000
Property Type Single Family Home
Sub Type Single Family Residence
Listing Status Sold
Purchase Type For Sale
Square Footage 2,274 sqft
Price per Sqft $193
Subdivision Suntree Pud Stage 4 Tract D
MLS Listing ID 907631
Sold Date 08/02/21
Bedrooms 3
Full Baths 2
HOA Fees $18/ann
HOA Y/N Yes
Total Fin. Sqft 2274
Originating Board Space Coast MLS (Space Coast Association of REALTORS®)
Year Built 1985
Annual Tax Amount $3,999
Tax Year 2020
Lot Size 10,454 Sqft
Acres 0.24
Property Description
Meticulously maintained home in Crystal Lakes Subdivision located in the prestigious Sun Tree area. New roof 2018! This home boasts an open floor plan with spacious living, dining and family room areas. Gorgeous kitchen offers abundant cabinets, granite counter tops, stainless appliances, gas range and counter bar seating! Additional enclosed Florida room 11 X 28 offers added living space with portable A/C unit and plexi glass windows. Lushly landscaped yard with pergola and fire pit and plenty of room for a pool! Storm shutters! Desirable location! Close to beach, Suntree Country Club, Shopping and restaurants. Schedule your showing today!
Location
State FL
County Brevard
Area 218 - Suntree S Of Wickham
Direction Wickham to South on Interlachen to West on Bonaventure.
Interior
Interior Features Breakfast Bar, Breakfast Nook, Built-in Features, Ceiling Fan(s), Open Floorplan, Pantry, Primary Bathroom - Tub with Shower, Primary Downstairs, Skylight(s), Split Bedrooms, Vaulted Ceiling(s), Walk-In Closet(s)
Heating Central
Cooling Central Air
Flooring Carpet, Tile, Wood
Fireplaces Type Wood Burning, Other
Furnishings Unfurnished
Fireplace Yes
Appliance Dishwasher, Disposal, Dryer, Electric Water Heater, Gas Range, Ice Maker, Microwave, Refrigerator, Washer
Exterior
Exterior Feature ExteriorFeatures
Parking Features Attached, Garage Door Opener
Garage Spaces 2.0
Fence Fenced, Wood
Pool None
Utilities Available Cable Available, Natural Gas Connected
Amenities Available Management - Full Time
Roof Type Shingle
Porch Porch
Garage Yes
Building
Lot Description Few Trees, Sprinklers In Front, Sprinklers In Rear
Faces South
Sewer Public Sewer
Water Public, Well
Level or Stories One
New Construction No
Schools
Elementary Schools Suntree
High Schools Viera
Others
Pets Allowed Yes
HOA Name SUNTREE P.U.D. STAGE 4
Senior Community No
Tax ID 26-36-14-26-00002.0-0005.00
Security Features Smoke Detector(s)
Acceptable Financing Cash, Conventional, VA Loan
Listing Terms Cash, Conventional, VA Loan
Special Listing Condition Standard
Read Less
Want to know what your home might be worth? Contact us for a FREE valuation!

Our team is ready to help you sell your home for the highest possible price ASAP

Bought with EXP Realty, LLC





