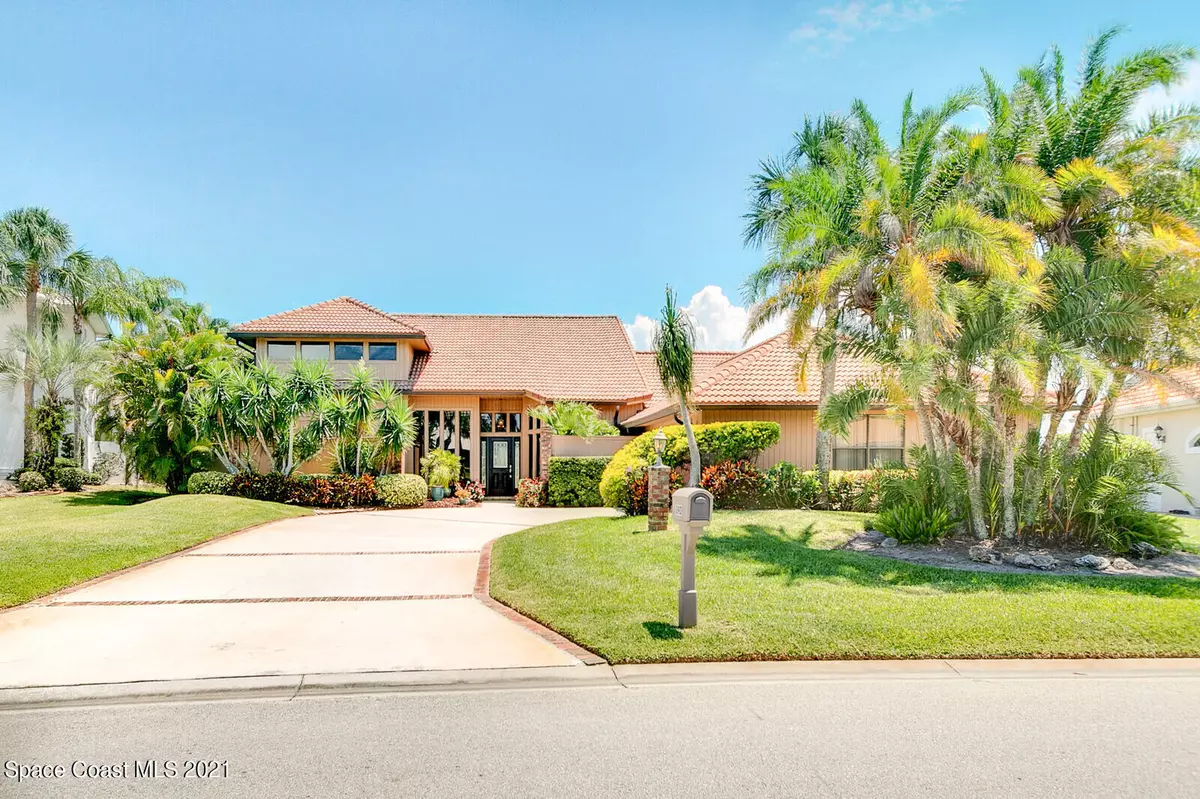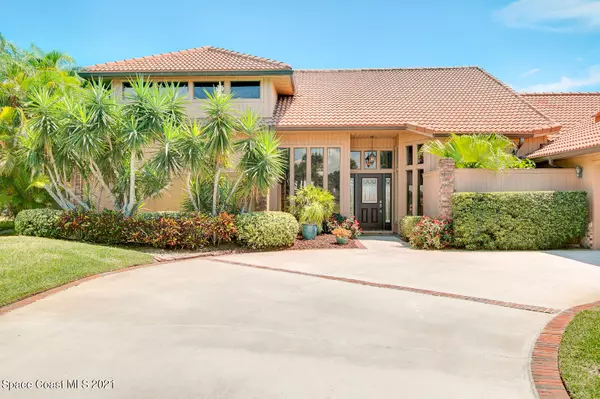$630,000
For more information regarding the value of a property, please contact us for a free consultation.
890 Kerry Downs CIR Melbourne, FL 32940
4 Beds
3 Baths
3,433 SqFt
Key Details
Sold Price $630,000
Property Type Single Family Home
Sub Type Single Family Residence
Listing Status Sold
Purchase Type For Sale
Square Footage 3,433 sqft
Price per Sqft $183
Subdivision Suntree Pud Stage 5 Tract 59
MLS Listing ID 906348
Sold Date 07/07/21
Bedrooms 4
Full Baths 3
HOA Fees $19/ann
HOA Y/N Yes
Total Fin. Sqft 3433
Originating Board Space Coast MLS (Space Coast Association of REALTORS®)
Year Built 1984
Annual Tax Amount $4,214
Tax Year 2020
Lot Size 0.300 Acres
Acres 0.3
Property Description
With expansive golf course views as your backdrop, this beautiful home offers picture-perfect living. As the lucky new owners, you're treated to a luxurious lifestyle complete w/ a vast open-plan layout, a sparkling pool & an enviable location within the Suntree community.
Feel at home from the moment you step inside with a grand entrance foyer inviting you to explore. There is a beautiful living room set under a double-height beamed ceiling & a family room w/ a pitched ceiling, a built-in wet bar & cozy fireplace.
The open-plan layout embraces the kitchen where the home chef is treated to a large chef's haven. Here, an abundance of storage, a gas cooktop & granite countertops w/ room for bar seating await plus a breakfast nook that opens out to the sparkling screened pool and lanai.
Location
State FL
County Brevard
Area 218 - Suntree S Of Wickham
Direction From Pinehurst and Wickham head South on Pinehurst to Right on Kerry Downs Circle.
Interior
Interior Features Breakfast Bar, Breakfast Nook, Built-in Features, Ceiling Fan(s), Eat-in Kitchen, Guest Suite, His and Hers Closets, Open Floorplan, Pantry, Primary Bathroom - Tub with Shower, Primary Bathroom -Tub with Separate Shower, Skylight(s), Split Bedrooms, Walk-In Closet(s)
Heating Central, Electric
Cooling Central Air, Electric
Flooring Carpet, Tile, Wood
Furnishings Unfurnished
Appliance Dryer, Electric Water Heater, Gas Range, Refrigerator, Washer
Exterior
Exterior Feature Balcony, Courtyard
Parking Features Attached, Garage Door Opener
Garage Spaces 2.0
Pool In Ground, Private, Screen Enclosure, Other
Utilities Available Cable Available, Electricity Connected, Natural Gas Connected, Water Available
Amenities Available Maintenance Grounds, Management - Full Time
View Lake, Pond, Water
Roof Type Tile
Street Surface Asphalt
Porch Patio, Porch, Screened
Garage Yes
Building
Lot Description Sprinklers In Front, Sprinklers In Rear
Faces North
Sewer Public Sewer
Water Public, Well
Level or Stories Two
New Construction No
Schools
Elementary Schools Suntree
High Schools Viera
Others
HOA Name SUNTREE P.U.D. STAGE 5 TRACT 59
Senior Community No
Tax ID 26-36-13-54-00000.0-0002.00
Acceptable Financing Cash, Conventional, VA Loan
Listing Terms Cash, Conventional, VA Loan
Special Listing Condition Standard
Read Less
Want to know what your home might be worth? Contact us for a FREE valuation!

Our team is ready to help you sell your home for the highest possible price ASAP

Bought with Watson Realty Corp





