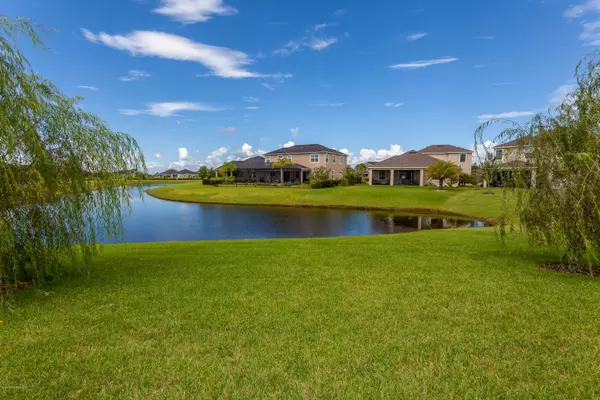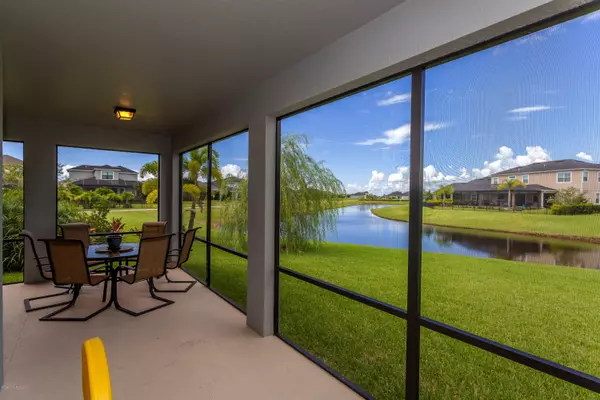$367,500
For more information regarding the value of a property, please contact us for a free consultation.
2826 Amethyst WAY Melbourne, FL 32940
3 Beds
2 Baths
1,581 SqFt
Key Details
Sold Price $367,500
Property Type Single Family Home
Sub Type Single Family Residence
Listing Status Sold
Purchase Type For Sale
Square Footage 1,581 sqft
Price per Sqft $232
Subdivision Trasona
MLS Listing ID 890427
Sold Date 02/26/21
Bedrooms 3
Full Baths 2
HOA Fees $175
HOA Y/N Yes
Total Fin. Sqft 1581
Originating Board Space Coast MLS (Space Coast Association of REALTORS®)
Year Built 2018
Annual Tax Amount $3,098
Tax Year 2020
Lot Size 7,841 Sqft
Acres 0.18
Property Description
Where else can you enjoy views of lakes in the front and back of your new home? This 3/2 bath home is loaded with upgrades from the front with pavers on the long driveway to the rear with and an extended screened rear lanai. Throughout the home reflects Beautiful white kitchen cabinets, granite counters, upgraded appliances, Gas Range, tiled showers, double sinks, & over-sized walk-in closet, hurricane impact rated windows, and much more. This home is close to great Brevard County Schools and excellent restaurants, an abundance of shopping places. The Amenities in Trasona and the Addison Village Club will keep the family entertained. Set an appointment to see it today!
Location
State FL
County Brevard
Area 217 - Viera West Of I 95
Direction Wickham Road to Paragrass. South on Paragrass to Trasona Drive. Turn right on Trasona Drive and veer to the right. Continue and turn left on Amethyst Way. Continue to house on right.
Interior
Interior Features Pantry, Split Bedrooms, Walk-In Closet(s)
Heating Central, Electric
Cooling Central Air, Electric
Flooring Tile
Furnishings Unfurnished
Appliance Electric Water Heater, Gas Range, Microwave, Refrigerator
Exterior
Exterior Feature ExteriorFeatures
Parking Features Attached, Garage Door Opener
Garage Spaces 2.0
Pool Community
Utilities Available Cable Available, Propane
Amenities Available Basketball Court, Clubhouse, Fitness Center, Jogging Path, Management - Full Time, Playground, Shuffleboard Court, Tennis Court(s)
Waterfront Description Lake Front,Pond
View Lake, Pond, Water
Roof Type Shingle
Street Surface Asphalt
Porch Porch
Garage Yes
Building
Faces North
Sewer Public Sewer
Water Public
Level or Stories One
New Construction No
Schools
Elementary Schools Quest
High Schools Viera
Others
Pets Allowed Yes
HOA Name TRASONA AT ADDISON VILLAGE - PHASES 1 AND 2
Senior Community No
Tax ID 26-36-17-01-0000f.0-0004.00
Acceptable Financing Cash, Conventional, FHA, VA Loan
Listing Terms Cash, Conventional, FHA, VA Loan
Special Listing Condition Standard
Read Less
Want to know what your home might be worth? Contact us for a FREE valuation!

Our team is ready to help you sell your home for the highest possible price ASAP

Bought with RE/MAX Elite





