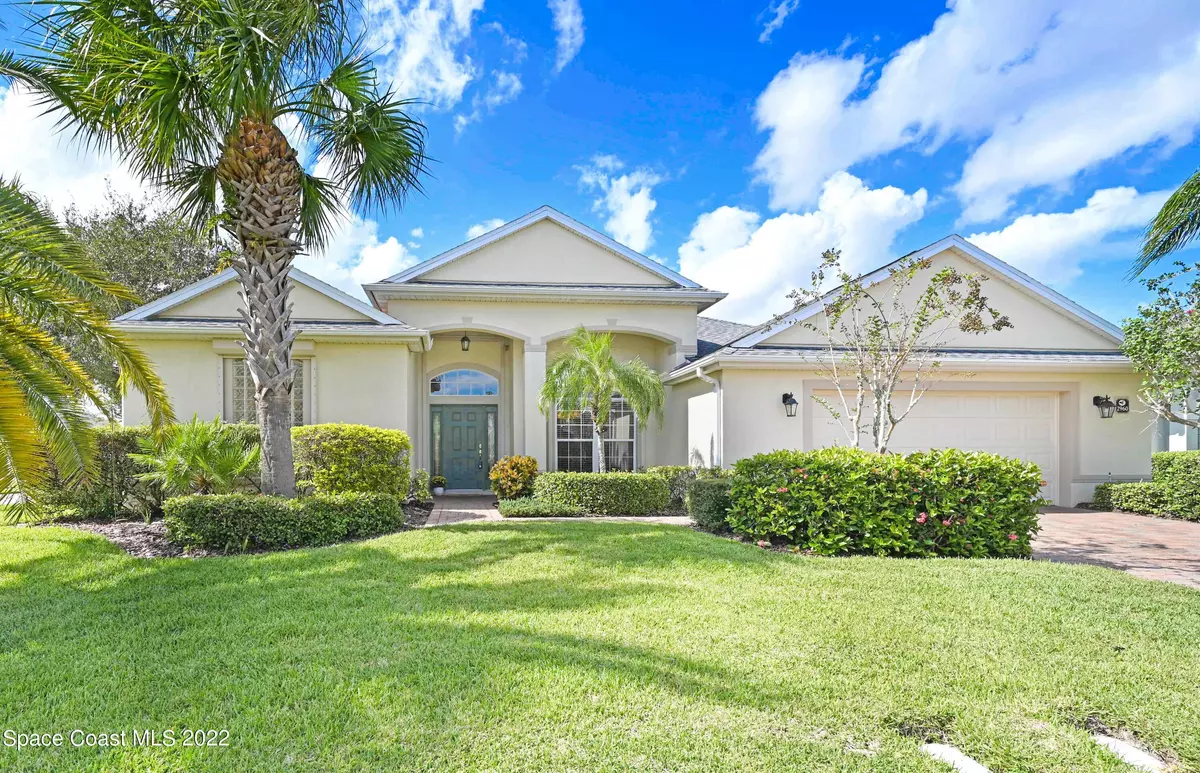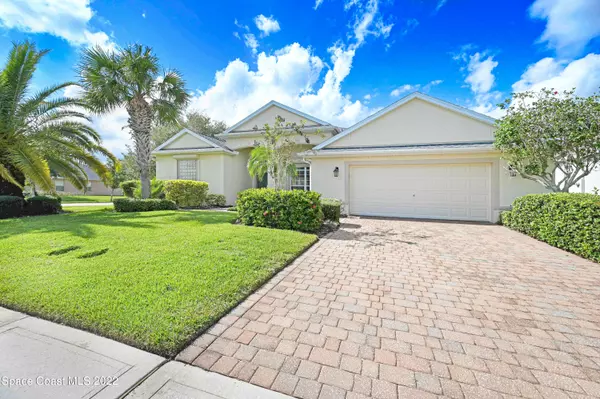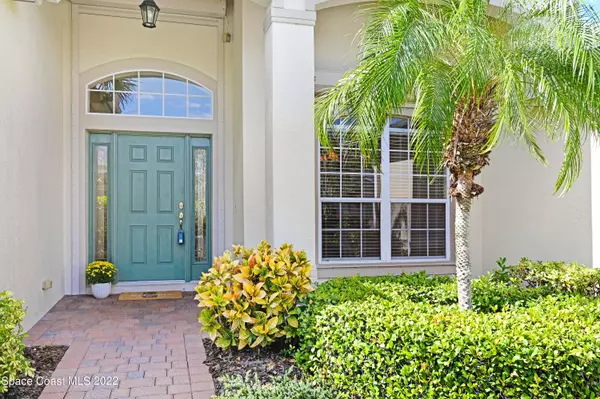$575,000
For more information regarding the value of a property, please contact us for a free consultation.
2960 Camberly CIR Melbourne, FL 32940
4 Beds
3 Baths
2,470 SqFt
Key Details
Sold Price $575,000
Property Type Single Family Home
Sub Type Single Family Residence
Listing Status Sold
Purchase Type For Sale
Square Footage 2,470 sqft
Price per Sqft $232
Subdivision Heritage Isle Pud Phase 1
MLS Listing ID 948470
Sold Date 11/02/22
Bedrooms 4
Full Baths 3
HOA Fees $352/qua
HOA Y/N Yes
Total Fin. Sqft 2470
Originating Board Space Coast MLS (Space Coast Association of REALTORS®)
Year Built 2004
Annual Tax Amount $6,093
Tax Year 2021
Lot Size 10,019 Sqft
Acres 0.23
Property Description
Here's your chance to live in the AWARD WINNING 55+ Community of Heritage Isle with more amenities and activities than you can dream of. Live spaciously in this GORGEOUS corner lot home with open floor plan, Beautiful hardwood floors, tall ceilings, crown molding, primary suite with adjoining sitting area and a view of the pool, large kitchen with eat in area opening up to family room, 4 good sized bedrooms and 3 full baths, custom closets, separate Laundry room, hurricane shutters, and OVERSIZED 2 car garage. You'll enjoy your morning coffee while sitting in the screened patio listening to the waterfall in your private Salt water pool with spa, all surrounded by tropical foliage. New interior paint, Roof - 2017. Come and take a look today - you'll be glad you did!!
Location
State FL
County Brevard
Area 217 - Viera West Of I 95
Direction From I-95, go west on Wickham, second turn in the circle to continue on Wickham, Right into Heritage Isle (guard gate), Rigth on Camberly, home will be on the corner on the left.
Interior
Interior Features Breakfast Bar, Ceiling Fan(s), Eat-in Kitchen, His and Hers Closets, Kitchen Island, Open Floorplan, Pantry, Primary Bathroom - Tub with Shower, Primary Bathroom -Tub with Separate Shower, Split Bedrooms, Walk-In Closet(s)
Heating Central, Electric
Cooling Central Air, Electric
Flooring Carpet, Tile, Wood
Furnishings Unfurnished
Appliance Dishwasher, Disposal, Dryer, Electric Range, Electric Water Heater, Microwave, Refrigerator, Washer
Laundry Sink
Exterior
Exterior Feature Storm Shutters
Parking Features Attached
Garage Spaces 2.0
Pool Community, Gas Heat, Private, Salt Water, Screen Enclosure, Waterfall
Utilities Available Cable Available, Electricity Connected, Water Available
Amenities Available Basketball Court, Clubhouse, Fitness Center, Golf Course, Maintenance Grounds, Management - Off Site, Shuffleboard Court, Spa/Hot Tub, Tennis Court(s)
View Pool
Roof Type Shingle
Porch Patio, Porch, Screened
Garage Yes
Building
Lot Description Corner Lot
Faces Southeast
Sewer Public Sewer
Water Public
Level or Stories One
New Construction No
Schools
Elementary Schools Quest
High Schools Viera
Others
HOA Name Leland Mgmt /Carol Reed /
HOA Fee Include Security,Sewer,Trash
Senior Community Yes
Tax ID 26-36-08-75-0000m.0-0003.00
Security Features Gated with Guard,Security Gate
Acceptable Financing Cash, Conventional, FHA, VA Loan
Listing Terms Cash, Conventional, FHA, VA Loan
Special Listing Condition Standard
Read Less
Want to know what your home might be worth? Contact us for a FREE valuation!

Our team is ready to help you sell your home for the highest possible price ASAP

Bought with Impervious Real Estate





