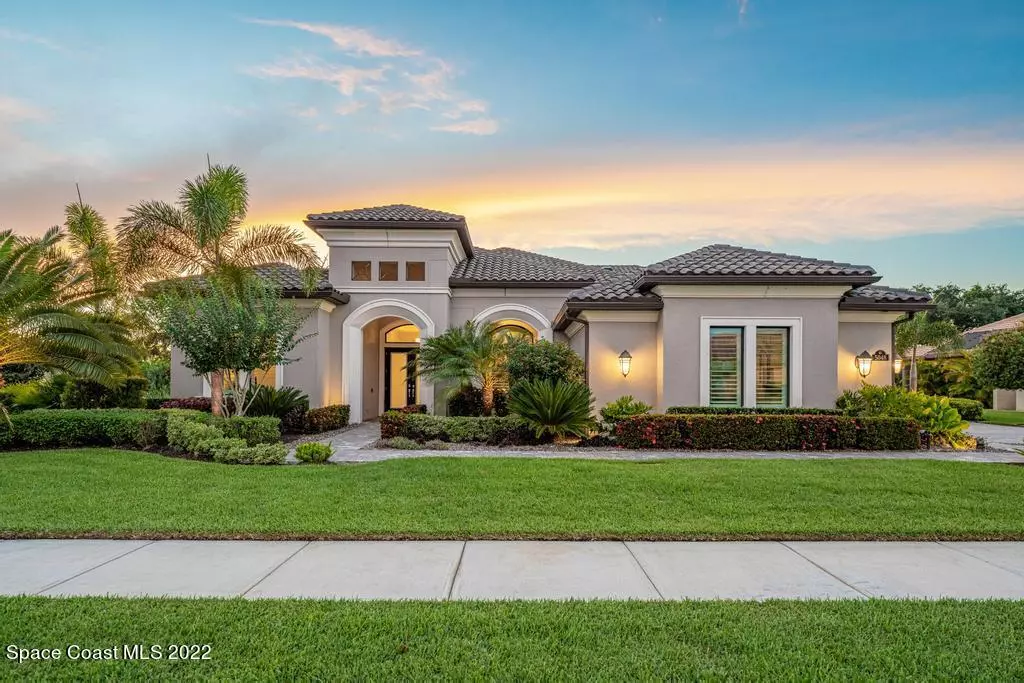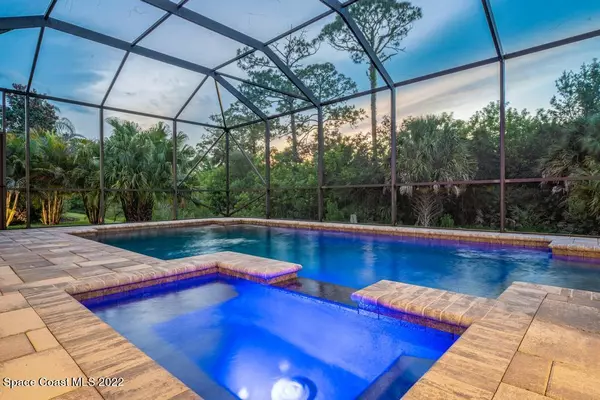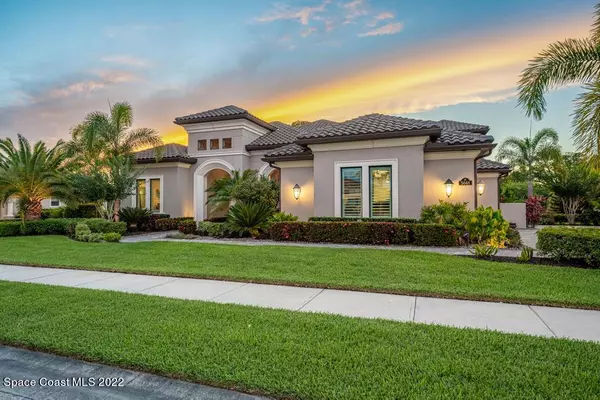$1,550,000
For more information regarding the value of a property, please contact us for a free consultation.
5048 Duson WAY Rockledge, FL 32955
4 Beds
4 Baths
4,352 SqFt
Key Details
Sold Price $1,550,000
Property Type Single Family Home
Sub Type Single Family Residence
Listing Status Sold
Purchase Type For Sale
Square Footage 4,352 sqft
Price per Sqft $356
Subdivision Charolais Estates Phase 1
MLS Listing ID 941072
Sold Date 09/16/22
Bedrooms 4
Full Baths 4
HOA Fees $385
HOA Y/N Yes
Total Fin. Sqft 4352
Originating Board Space Coast MLS (Space Coast Association of REALTORS®)
Year Built 2017
Annual Tax Amount $10,049
Tax Year 2021
Lot Size 0.380 Acres
Acres 0.38
Property Description
Luxury living in desirable Charolais Estates awaits! This spacious home is rich with custom details throughout the generous 4,352 SF of living area. Beautifully landscaped .38 acre lot backs to the preserve providing a sanctuary for your stunning pool, spa and summer kitchen.
The main floor features an open floor plan including a large home office or den, formal dining room and a stunning custom kitchen. Quartz countertops host a gas cooktop, trough sink and provide ample seating for your guests. Convection and Advantium ovens offer plenty of options to use your ingredients stored in the huge walk in pantry. The owner's suite is quiet oasis featuring wood flooring, custom his and hers closets, separate vanities, a large walk in shower and soaking tub. ...SEE MORE.... Two additional bedrooms and two baths round out the sleeping space on the first floor. The laundry room and arrival center have custom cabinetry and plenty of room for a second refrigerator.'||chr(10)||'Upstairs you will find the fourth bedroom with en suite plus a large bonus room, perfect for guests or a growing family. Enjoy the Florida lifestyle in quiet privacy or entertain a crowd on the pavered lanai with fully appliance summer kitchen, salt water pool and gas heated spa. A three car garage with side load entry completes this elegant residence. This nearly new, meticulously maintained house is equipped with impact windows, a C4 system, two energy efficient tankless water heaters, three a/c units and is move-in ready. '||chr(10)||'
Location
State FL
County Brevard
Area 217 - Viera West Of I 95
Direction Tavistock Drive to Imperata; Imperata to Duson.
Interior
Interior Features Breakfast Nook, Built-in Features, Butler Pantry, Ceiling Fan(s), Guest Suite, His and Hers Closets, Kitchen Island, Open Floorplan, Pantry, Primary Bathroom - Tub with Shower, Primary Bathroom -Tub with Separate Shower, Primary Downstairs, Split Bedrooms, Walk-In Closet(s)
Heating Central, Electric
Cooling Central Air, Electric
Flooring Tile, Wood
Furnishings Unfurnished
Appliance Convection Oven, Dishwasher, Disposal, Dryer, Gas Water Heater, Ice Maker, Microwave, Refrigerator, Tankless Water Heater, Washer
Laundry Sink
Exterior
Exterior Feature Outdoor Kitchen
Parking Features Attached, Garage Door Opener
Garage Spaces 3.0
Pool Community, Gas Heat, In Ground, Private, Salt Water, Other
Utilities Available Cable Available, Electricity Connected, Natural Gas Connected, Water Available
Amenities Available Basketball Court, Jogging Path, Maintenance Grounds, Management - Full Time, Management - Off Site, Park, Playground, Tennis Court(s)
View Pool, Trees/Woods, Protected Preserve
Roof Type Tile
Street Surface Asphalt
Porch Porch
Garage Yes
Building
Lot Description Sprinklers In Front, Sprinklers In Rear
Faces South
Sewer Public Sewer
Water Public, Well
Level or Stories Two
New Construction No
Schools
Elementary Schools Manatee
High Schools Viera
Others
HOA Name Fairway Mgmt
Senior Community No
Tax ID 25-36-32-Ug-0000a.0-0032.00
Security Features Security Gate,Security System Owned
Acceptable Financing Cash, Conventional
Listing Terms Cash, Conventional
Special Listing Condition Standard
Read Less
Want to know what your home might be worth? Contact us for a FREE valuation!

Our team is ready to help you sell your home for the highest possible price ASAP

Bought with Keller Williams Space Coast






