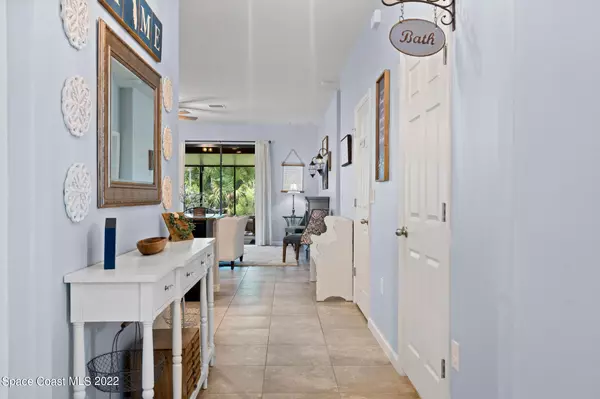$575,000
For more information regarding the value of a property, please contact us for a free consultation.
1443 Musgrass CIR West Melbourne, FL 32904
4 Beds
3 Baths
2,621 SqFt
Key Details
Sold Price $575,000
Property Type Single Family Home
Sub Type Single Family Residence
Listing Status Sold
Purchase Type For Sale
Square Footage 2,621 sqft
Price per Sqft $219
Subdivision Sawgrass Lakes Phases 2 E And F
MLS Listing ID 936994
Sold Date 07/19/22
Bedrooms 4
Full Baths 2
Half Baths 1
HOA Fees $75/qua
HOA Y/N Yes
Total Fin. Sqft 2621
Originating Board Space Coast MLS (Space Coast Association of REALTORS®)
Year Built 2017
Annual Tax Amount $3,739
Tax Year 2021
Lot Size 6,534 Sqft
Acres 0.15
Property Description
Welcome home to this beautiful two-story, peaceful and private home situated in Sawgrass Lakes. You'll love the beautifully maintained landscaping this home has. Tile flooring and soaring ceilings welcome you in an open, flowing floorplan with your kitchen open to the family room making it easy for everyone to be together, whether cooking or eating. Enjoy all of the natural light with relaxing views of the preserve in your backyard. Leading into your private, first floor master suite oasis with spa like ensuite including a soaker tub, walk in shower, dual sinks and spacious walk-in closet. Walk upstairs and enjoy your spacious second living space with 3 additional bedrooms. You're centrally located to all the shops, dining, schools and have easy access to the highway. This won't last long! long!
Location
State FL
County Brevard
Area 331 - West Melbourne
Direction From the main entrance of Sawgrass Lakes, continue straight on Shallow Creek Blvd, turn left onto Musgrass Circle, turn right once inside the plan, home is on your right.
Interior
Interior Features Ceiling Fan(s), Kitchen Island, Open Floorplan, Pantry, Primary Bathroom - Tub with Shower, Primary Bathroom -Tub with Separate Shower, Primary Downstairs, Split Bedrooms, Walk-In Closet(s)
Heating Electric
Cooling Electric
Flooring Carpet, Tile
Furnishings Unfurnished
Appliance Dishwasher, Disposal, Dryer, Electric Range, Electric Water Heater, Microwave, Refrigerator, Washer
Exterior
Exterior Feature ExteriorFeatures
Parking Features Attached
Garage Spaces 2.0
Pool Community
Amenities Available Basketball Court, Clubhouse, Maintenance Grounds, Management - Full Time, Playground, Tennis Court(s)
View Protected Preserve
Roof Type Shingle
Street Surface Asphalt
Porch Patio, Porch, Screened
Garage Yes
Building
Faces East
Sewer Public Sewer
Water Public
Level or Stories Two
New Construction No
Schools
Elementary Schools Meadowlane
High Schools Melbourne
Others
Pets Allowed Yes
HOA Name SAWGRASS LAKES PHASE TWO C AND D
Senior Community No
Tax ID 28-36-14-76-00000.0-0319.00
Security Features Security Gate
Acceptable Financing Cash, Conventional, FHA, VA Loan
Listing Terms Cash, Conventional, FHA, VA Loan
Special Listing Condition Standard
Read Less
Want to know what your home might be worth? Contact us for a FREE valuation!

Our team is ready to help you sell your home for the highest possible price ASAP

Bought with Florida East Coast Real Estate





