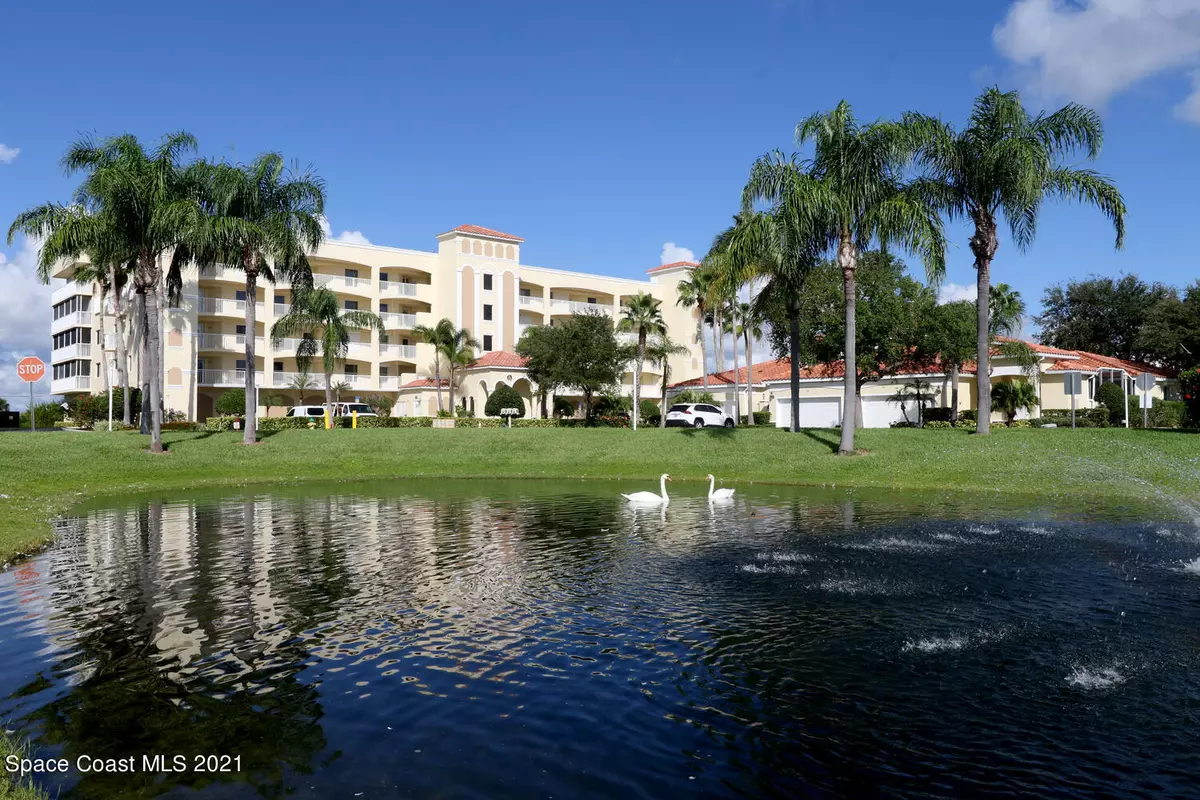$479,000
For more information regarding the value of a property, please contact us for a free consultation.
752 Bayside DR #504 Cape Canaveral, FL 32920
3 Beds
2 Baths
2,032 SqFt
Key Details
Sold Price $479,000
Property Type Condo
Sub Type Condominium
Listing Status Sold
Purchase Type For Sale
Square Footage 2,032 sqft
Price per Sqft $235
Subdivision Bayside Condo Ph I
MLS Listing ID 918193
Sold Date 11/30/21
Bedrooms 3
Full Baths 2
HOA Fees $485/mo
HOA Y/N Yes
Total Fin. Sqft 2032
Originating Board Space Coast MLS (Space Coast Association of REALTORS®)
Year Built 2003
Annual Tax Amount $3,384
Tax Year 2021
Lot Size 7,405 Sqft
Acres 0.17
Property Description
THIS GORGEOUS TOP FLOOR CONDO IN DESIRABLE BAYSIDE IN CAPE CANAVERAL HAS IT ALL!! Excellent location overlooking the Banana River, Manatee Park minutes to the Port, Beach and many Restaurants! You'll be amazed by the Spectacular Sunsets not only from your Balcony but from the Living, Dining, Kitchen and Master! Watch Launches right from your Balcony! This beautiful 3 bed/ 2 full bath condo is updated and move in ready! Enter the Condo to Amazing Views!! The updated Huge Eat in Kitchen has granite counters, stainless appliances, ready for the Chef of the family. Extra Large Open Dining/Living with more of THOSE VIEWS! Large Master, MORE VIEWS! Both Master and Guest Bath updated! Secure Gated community with underground parking and large storage area! Enjoy Community Pool and Clubhouse Clubhouse
Location
State FL
County Brevard
Area 271 - Cape Canaveral
Direction A1A to west on central, left on Bayside, right after gate to north building
Body of Water Banana River
Interior
Interior Features Breakfast Bar, Breakfast Nook, Ceiling Fan(s), Eat-in Kitchen, Guest Suite, His and Hers Closets, Open Floorplan, Pantry, Primary Bathroom - Tub with Shower, Primary Downstairs, Split Bedrooms, Walk-In Closet(s)
Heating Central, Electric
Cooling Central Air, Electric
Flooring Carpet, Tile
Furnishings Unfurnished
Appliance Dishwasher, Disposal, Dryer, Electric Range, Electric Water Heater, Ice Maker, Microwave, Refrigerator, Washer
Laundry Electric Dryer Hookup, Gas Dryer Hookup, Washer Hookup
Exterior
Exterior Feature Balcony
Parking Features Garage Door Opener, Guest, Underground, Other
Garage Spaces 1.0
Pool Community, In Ground
Utilities Available Cable Available, Electricity Connected
Amenities Available Clubhouse, Elevator(s), Maintenance Grounds, Maintenance Structure, Management - Full Time, Management - Off Site, Storage
Waterfront Description River Front,Waterfront Community
View City, River, Water, Protected Preserve
Roof Type Concrete,Other
Street Surface Asphalt
Garage Yes
Building
Faces East
Sewer Public Sewer
Water Public
Level or Stories One
New Construction No
Schools
Elementary Schools Cape View
High Schools Cocoa Beach
Others
HOA Name Jennifer Vo
HOA Fee Include Cable TV,Sewer,Trash,Water
Senior Community No
Tax ID 24-37-15-00-00505.0-0022.00
Security Features Key Card Entry,Security Gate,Secured Lobby
Acceptable Financing Cash, Conventional
Listing Terms Cash, Conventional
Special Listing Condition Standard
Read Less
Want to know what your home might be worth? Contact us for a FREE valuation!

Our team is ready to help you sell your home for the highest possible price ASAP

Bought with Coldwell Banker Realty






