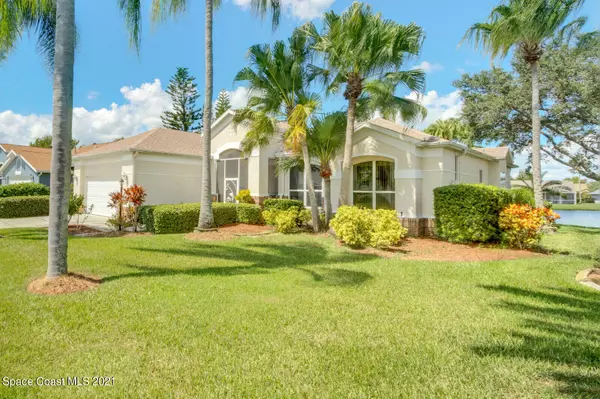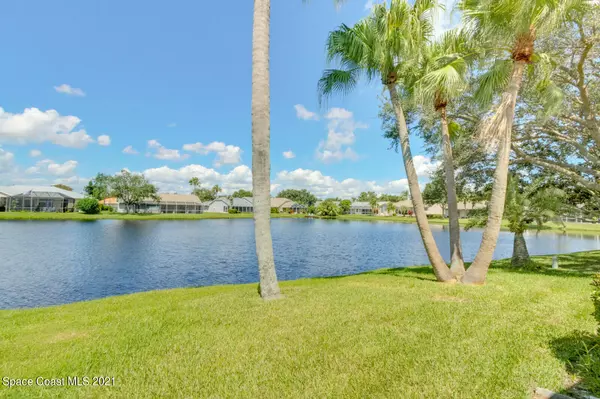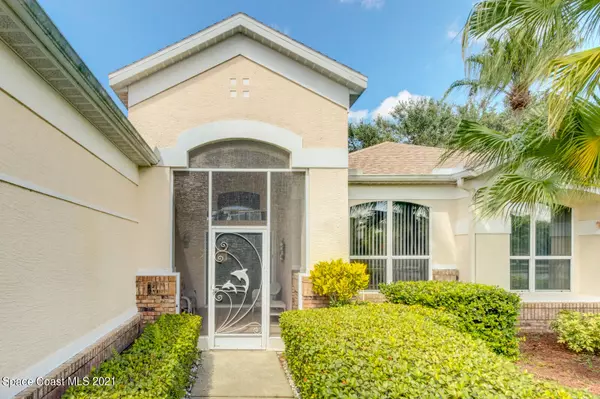$400,000
For more information regarding the value of a property, please contact us for a free consultation.
952 Somerset LN Melbourne, FL 32940
3 Beds
2 Baths
1,818 SqFt
Key Details
Sold Price $400,000
Property Type Single Family Home
Sub Type Single Family Residence
Listing Status Sold
Purchase Type For Sale
Square Footage 1,818 sqft
Price per Sqft $220
Subdivision Fieldstone Suntree Pud St 4 Tr 41 Unit 1
MLS Listing ID 917128
Sold Date 11/09/21
Bedrooms 3
Full Baths 2
HOA Fees $20/ann
HOA Y/N Yes
Total Fin. Sqft 1818
Originating Board Space Coast MLS (Space Coast Association of REALTORS®)
Year Built 1991
Annual Tax Amount $2,249
Tax Year 2020
Lot Size 7,841 Sqft
Acres 0.18
Property Description
STUNNING Water Views & SUNSETS from most all the rooms in this 3 Bedrm, 2 Bath, 2 Car (oversized garage) home located in the desirable Fieldstone Community of Suntree! Upgrades include SS Appliances in kitchen approx. 4 yrs old, 2017 New Roof, AC 2013, Storm rated Garage, Wood Laminate Flooring & Fireplace in Family/Den & 3rd Bedrm (being used as ofc),Stove is plumbed for Gas, Hot Water Heater - Gas 2016 & Plantation Shutters. The floor plan is open w/ vaulted/high ceilings w/ Art Niches & natural light! The Master Suite has Large Bedrm & Bath w/ large jetted tub, shower & walk in- closet. Enjoy coffee or beverage as you sit on the back porch overlooking lake & beautiful sunsets! Florida Living at its Finest! Suntree Private Country Club close by! Beaches 15 min & Orlando 50 min.
Location
State FL
County Brevard
Area 218 - Suntree S Of Wickham
Direction Wickham to Interlocken, turn right on St Andrews, turn right into Fieldstone Community, turn right on Somerset & house on right.
Interior
Interior Features Breakfast Bar, Breakfast Nook, Ceiling Fan(s), Eat-in Kitchen, His and Hers Closets, Pantry, Primary Bathroom - Tub with Shower, Primary Bathroom -Tub with Separate Shower, Primary Downstairs, Split Bedrooms, Vaulted Ceiling(s), Walk-In Closet(s)
Heating Central, Electric
Cooling Central Air, Electric
Flooring Carpet, Laminate, Tile
Fireplaces Type Other
Furnishings Unfurnished
Fireplace Yes
Appliance Dishwasher, Dryer, Electric Range, Gas Water Heater, Microwave, Refrigerator, Washer, Other
Exterior
Exterior Feature ExteriorFeatures
Parking Features Attached, Garage Door Opener
Garage Spaces 2.0
Pool None
Utilities Available Cable Available, Electricity Connected, Natural Gas Connected, Water Available
Amenities Available Jogging Path, Maintenance Grounds, Management - Full Time, Park, Playground
Waterfront Description Lake Front,Pond
View Lake, Pond, Water
Roof Type Shingle
Street Surface Asphalt
Porch Patio, Porch, Screened
Garage Yes
Building
Faces East
Sewer Public Sewer
Water Public
Level or Stories One
New Construction No
Schools
Elementary Schools Suntree
High Schools Viera
Others
HOA Name Fieldstone HOA Dave Dickey (Treas)
Senior Community No
Tax ID 26-36-23-02-00002.0-0030.00
Acceptable Financing Cash, Conventional, VA Loan
Listing Terms Cash, Conventional, VA Loan
Special Listing Condition Standard
Read Less
Want to know what your home might be worth? Contact us for a FREE valuation!

Our team is ready to help you sell your home for the highest possible price ASAP

Bought with Entera Realty LLC





