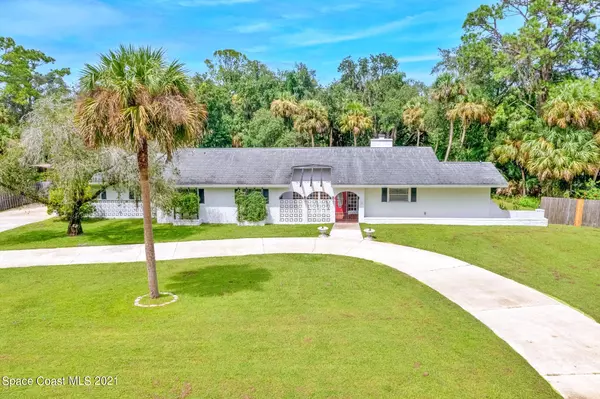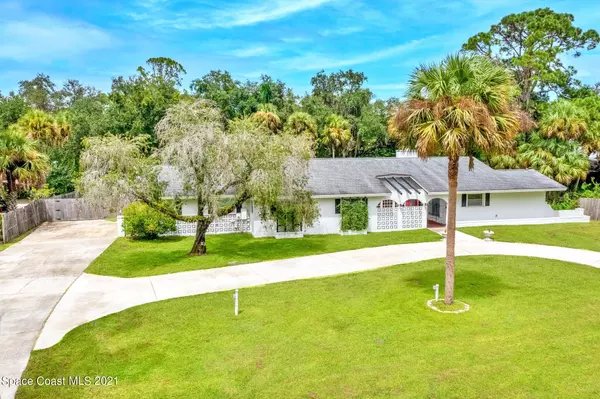$545,000
For more information regarding the value of a property, please contact us for a free consultation.
5060 Ranchwood DR Cocoa, FL 32926
4 Beds
2 Baths
2,783 SqFt
Key Details
Sold Price $545,000
Property Type Single Family Home
Sub Type Single Family Residence
Listing Status Sold
Purchase Type For Sale
Square Footage 2,783 sqft
Price per Sqft $195
Subdivision Ranch Unit 1 The
MLS Listing ID 915550
Sold Date 12/17/21
Bedrooms 4
Full Baths 2
HOA Y/N No
Total Fin. Sqft 2783
Originating Board Space Coast MLS (Space Coast Association of REALTORS®)
Year Built 1971
Annual Tax Amount $3,473
Tax Year 2020
Lot Size 1.590 Acres
Acres 1.59
Property Description
BACK ON MARKET! BUYER'S FINANCING FELL THROUGH ~ Wonderful 4 bedroom 2 bath, concrete block pool home, on 1.59 acres in west Cocoa! This property features a split bedroom floor plan, wood-look tile flooring throughout living areas, brand new roof, new septic system, large circle drive, oversized 4-car attached garage including new hurricane rated doors, additional separate RV parking complete with electric, water and waste hookups! The remodeled kitchen boasts soft-close wood cabinets, granite counters, matching stainless appliances and large walk-in pantry. Plenty of entertaining space from the charming front courtyard, formal living room with elegant brick fireplace; to the spacious family room and screened back patio and pool area. Collect fresh eggs from your private chicken coop!
Location
State FL
County Brevard
Area 212 - Cocoa - West Of Us 1
Direction From I-95 take exit 202 and head east onto Highway 524, then turn north onto Friday Rd. Turn left onto Ranchwood Dr. and home will be on right; 5060 Ranchwood Dr.
Interior
Interior Features Breakfast Bar, Built-in Features, Ceiling Fan(s), Pantry, Primary Bathroom - Tub with Shower, Split Bedrooms, Walk-In Closet(s)
Heating Central
Cooling Central Air, Electric
Flooring Carpet, Tile
Fireplaces Type Wood Burning, Other
Furnishings Unfurnished
Fireplace Yes
Appliance Dishwasher, Disposal, Double Oven, Dryer, Electric Range, Electric Water Heater, Ice Maker, Microwave, Refrigerator, Washer
Laundry Electric Dryer Hookup, Gas Dryer Hookup, In Garage, Washer Hookup
Exterior
Exterior Feature Courtyard, Fire Pit
Parking Features Attached, Circular Driveway, Garage Door Opener, RV Access/Parking
Garage Spaces 2.0
Fence Chain Link, Fenced, Wood
Pool In Ground, Private, Screen Enclosure
Utilities Available Cable Available, Electricity Connected, Water Available
View Pool, Trees/Woods
Roof Type Shingle
Street Surface Asphalt
Porch Patio, Porch, Screened
Garage Yes
Building
Faces South
Sewer Septic Tank
Water Public
Level or Stories One
Additional Building Shed(s)
New Construction No
Schools
Elementary Schools Saturn
High Schools Cocoa
Others
Pets Allowed Yes
HOA Name RANCH UNIT 1, THE
Senior Community No
Tax ID 24-35-15-01-00000.0-0006.00
Acceptable Financing Cash, Conventional, FHA, VA Loan
Listing Terms Cash, Conventional, FHA, VA Loan
Special Listing Condition Standard
Read Less
Want to know what your home might be worth? Contact us for a FREE valuation!

Our team is ready to help you sell your home for the highest possible price ASAP

Bought with EXP Realty, LLC





