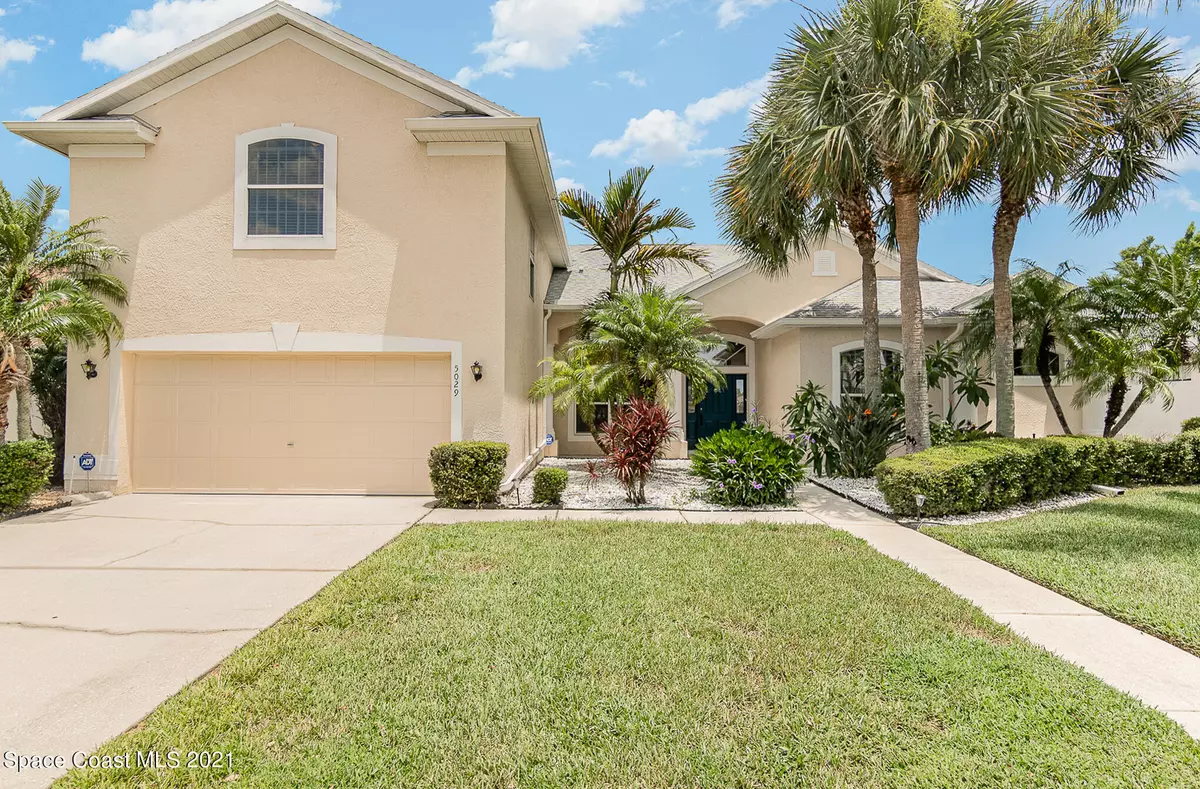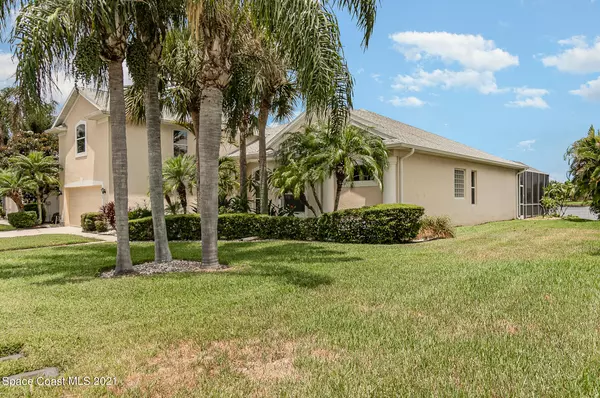$580,000
For more information regarding the value of a property, please contact us for a free consultation.
5029 Wexford DR Rockledge, FL 32955
5 Beds
4 Baths
2,940 SqFt
Key Details
Sold Price $580,000
Property Type Single Family Home
Sub Type Single Family Residence
Listing Status Sold
Purchase Type For Sale
Square Footage 2,940 sqft
Price per Sqft $197
Subdivision Bennington Phase 2 Plat Of Viera N Pud Tract E
MLS Listing ID 910015
Sold Date 09/09/21
Bedrooms 5
Full Baths 2
Half Baths 2
HOA Fees $10/ann
HOA Y/N Yes
Total Fin. Sqft 2940
Originating Board Space Coast MLS (Space Coast Association of REALTORS®)
Year Built 2002
Annual Tax Amount $4,020
Tax Year 2020
Lot Size 8,712 Sqft
Acres 0.2
Property Description
Welcome home to this beautiful waterfront home in Viera East Villages. This home offers an open floorpan with 10-12' ceilings throughout the main floor. Enjoy cooking in the spacious kitchen with solid surface counters and stainless steel appliances. The downstairs bathroom has been completely re-done and the master bath boasts a new shower and tiling around the jetted tub. New paint on every wall and ceiling along with new laminate flooring in all downstairs bedrooms and laundry area. Relax by the pool while enjoying the waterfall and the beautiful waterfront views along with a cabana bathroom and outdoor shower. Walk to the elementary school right outside the neighborhood and enjoy the park right down the road. Within the last four years both A/C units, roof, water heater, and the dishwasher have been replaced. Refrigerator, gas stove, and microwave were replaced in 2021. Garage is extended. 3M window film on all windows.
Location
State FL
County Brevard
Area 216 - Viera/Suntree N Of Wickham
Direction Take Murrell Rd north and turn right onto Clubhouse Drive. First right into Bennington, right at stop sign onto Wexford Dr. and follow around the corner.
Interior
Interior Features Breakfast Bar, Breakfast Nook, Built-in Features, Ceiling Fan(s), Guest Suite, Kitchen Island, Open Floorplan, Pantry, Primary Bathroom - Tub with Shower, Primary Bathroom -Tub with Separate Shower, Solar Tube(s), Split Bedrooms, Walk-In Closet(s)
Heating Heat Pump, Natural Gas, Zoned
Cooling Central Air, Electric, Zoned
Flooring Carpet, Laminate, Tile
Furnishings Unfurnished
Appliance Dishwasher, Disposal, Dryer, Freezer, Gas Range, Gas Water Heater, Ice Maker, Microwave, Refrigerator, Washer
Laundry Sink
Exterior
Exterior Feature Outdoor Shower
Parking Features Attached, Garage Door Opener
Garage Spaces 2.0
Pool In Ground, Private, Screen Enclosure, Waterfall, Other
Utilities Available Cable Available, Natural Gas Connected, Water Available
Amenities Available Basketball Court, Jogging Path, Maintenance Grounds, Management - Full Time, Management - Off Site, Park, Playground, Tennis Court(s)
Waterfront Description Lake Front,Pond
View Lake, Pond, Pool, Water
Roof Type Shingle
Street Surface Asphalt
Porch Patio, Porch, Screened
Garage Yes
Building
Faces South
Sewer Public Sewer
Water Public
Level or Stories Two
New Construction No
Schools
Elementary Schools Williams
High Schools Viera
Others
HOA Name Fairway Management, Diane
Senior Community No
Tax ID 25-36-27-53-00003.0-0014.00
Security Features Security System Owned,Smoke Detector(s)
Acceptable Financing Cash, Conventional, FHA, VA Loan
Listing Terms Cash, Conventional, FHA, VA Loan
Special Listing Condition Standard
Read Less
Want to know what your home might be worth? Contact us for a FREE valuation!

Our team is ready to help you sell your home for the highest possible price ASAP

Bought with RE/MAX Elite






