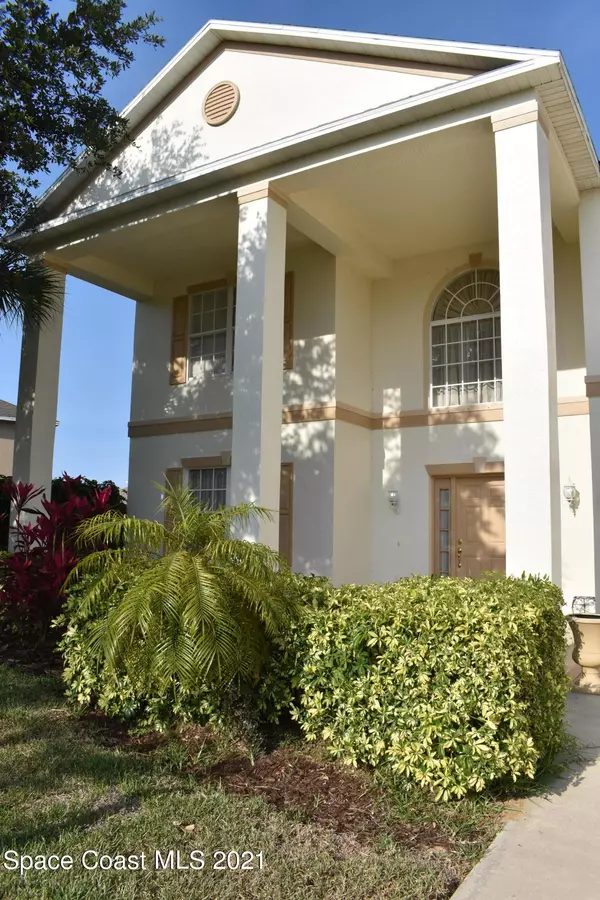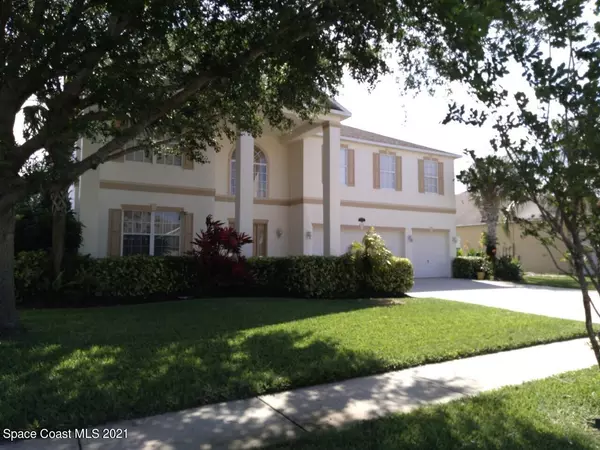$455,000
For more information regarding the value of a property, please contact us for a free consultation.
431 Meredith WAY Titusville, FL 32780
6 Beds
5 Baths
3,926 SqFt
Key Details
Sold Price $455,000
Property Type Single Family Home
Sub Type Single Family Residence
Listing Status Sold
Purchase Type For Sale
Square Footage 3,926 sqft
Price per Sqft $115
Subdivision Arbor Woods
MLS Listing ID 910036
Sold Date 09/30/21
Bedrooms 6
Full Baths 4
Half Baths 1
HOA Fees $27/ann
HOA Y/N Yes
Total Fin. Sqft 3926
Originating Board Space Coast MLS (Space Coast Association of REALTORS®)
Year Built 2008
Annual Tax Amount $3,400
Tax Year 2020
Lot Size 10,018 Sqft
Acres 0.23
Property Description
Minutes to KSC! You can't build for this price and look at the size of the rooms in this beautifully maintained 6 bedroom, 4 1/2 bath home that has it all! 5 of the 6 bedrooms have access to ensuite baths because one bath has been made into a Jack-N-Jill bath. There is tile throughout the first floor except for the possible 2nd. master bedroom/guest room that's located on the first floor. (It has an ensuite bath and walk-in closet.) Both the padding and carpet have been upgraded throughout and looks practically new. The kitchen was recently updated as well as the master shower. The hot water heater is newer as are both of the A/C condensers and the stainless appliances. The vinyl fenced yard backs up to a preserve area which makes the already ample back yard feel much larger + a 3 car gar gar
Location
State FL
County Brevard
Area 104 - Titusville Sr50 - Kings H
Direction South on Sisson Rd. from S.R. 50. to west (right) on Meredith Way. Follow street around the bend to the house on the left.
Interior
Interior Features Ceiling Fan(s), Eat-in Kitchen, His and Hers Closets, Jack and Jill Bath, Kitchen Island, Open Floorplan, Pantry, Primary Bathroom - Tub with Shower, Primary Bathroom -Tub with Separate Shower, Walk-In Closet(s)
Heating Central, Electric, Heat Pump
Cooling Electric
Flooring Carpet, Tile
Furnishings Unfurnished
Appliance Dishwasher, Disposal, Electric Range, Electric Water Heater, Ice Maker, Microwave, Refrigerator
Laundry Electric Dryer Hookup, Gas Dryer Hookup, Washer Hookup
Exterior
Exterior Feature Storm Shutters
Parking Features Attached, Garage Door Opener
Garage Spaces 3.0
Fence Fenced, Vinyl
Pool None
Utilities Available Cable Available, Electricity Connected, Water Available
Amenities Available Maintenance Grounds, Management - Full Time
View City, Protected Preserve
Roof Type Shingle
Street Surface Asphalt
Porch Porch
Garage Yes
Building
Faces West
Sewer Public Sewer
Water Public
Level or Stories Two
Additional Building Shed(s)
New Construction No
Schools
Elementary Schools Imperial Estates
High Schools Titusville
Others
Pets Allowed Yes
HOA Name Juan Fernandez president, HOA
Senior Community No
Tax ID 22-35-27-57-*-55
Acceptable Financing Cash, Conventional, VA Loan
Listing Terms Cash, Conventional, VA Loan
Special Listing Condition Equitable Interest, Standard
Read Less
Want to know what your home might be worth? Contact us for a FREE valuation!

Our team is ready to help you sell your home for the highest possible price ASAP

Bought with Non-MLS or Out of Area





