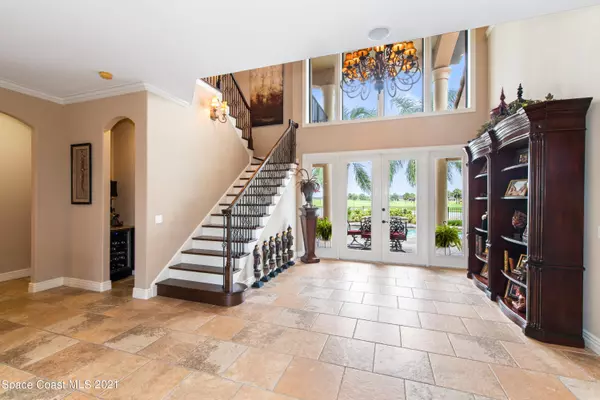$1,150,000
For more information regarding the value of a property, please contact us for a free consultation.
6296 Arroyo DR Melbourne, FL 32940
4 Beds
4 Baths
3,695 SqFt
Key Details
Sold Price $1,150,000
Property Type Single Family Home
Sub Type Single Family Residence
Listing Status Sold
Purchase Type For Sale
Square Footage 3,695 sqft
Price per Sqft $311
Subdivision Fairway Lakes At Viera Phase 3
MLS Listing ID 909124
Sold Date 09/20/21
Bedrooms 4
Full Baths 4
HOA Fees $610
HOA Y/N Yes
Total Fin. Sqft 3695
Originating Board Space Coast MLS (Space Coast Association of REALTORS®)
Year Built 2010
Annual Tax Amount $10,152
Tax Year 2020
Lot Size 0.320 Acres
Acres 0.32
Property Description
Exquisite Custom Estate located on one of the nicest lots in the area, in the exclusive gated community of Fairway Lakes at Viera. Home is positioned perfectly for panoramic views of the lake, golf course, pool & endless sunsets. Paver Driveway, Double door entry opening to Elegant living room w/ 20 ft. ceiling & glamourous stairway, also, off foyer is an office w/French doors. Chef's Dream gourmet kitchen w/custom cabinetry featuring Wolf gas range, double oven, granite counters, island w/ farm sink opening to a spacious family room & nook overlooking the salt water pool & spa enclosed by paver deck & Beach sun shelf. Large master suit w/ Luxurious master bath, soothing garden tub, dual vanities & walk through shower. Upstairs is a Bonus Room w/balcony, 2 large bdrms, bath & spacious loft loft
Location
State FL
County Brevard
Area 217 - Viera West Of I 95
Direction Wickham Rd. right onto Stadium Parkway to Fairway Lakes.
Interior
Interior Features Breakfast Bar, Breakfast Nook, Ceiling Fan(s), Eat-in Kitchen, Guest Suite, His and Hers Closets, Jack and Jill Bath, Kitchen Island, Open Floorplan, Pantry, Primary Bathroom - Tub with Shower, Primary Bathroom -Tub with Separate Shower, Primary Downstairs, Split Bedrooms, Vaulted Ceiling(s), Walk-In Closet(s)
Heating Central, Electric
Cooling Central Air, Electric
Flooring Carpet, Tile, Wood
Furnishings Unfurnished
Appliance Dishwasher, Disposal, Double Oven, Electric Water Heater, Gas Range, Refrigerator
Laundry Electric Dryer Hookup, Gas Dryer Hookup, Sink, Washer Hookup
Exterior
Exterior Feature Balcony, Storm Shutters
Parking Features Attached, Garage Door Opener
Garage Spaces 3.0
Fence Fenced, Wrought Iron
Pool In Ground, Private, Salt Water, Waterfall
Amenities Available Basketball Court, Maintenance Grounds, Management - Full Time, Management - Off Site, Park
Waterfront Description Lake Front,Pond
View Golf Course, Lake, Pond, Pool, Water
Roof Type Tile
Porch Patio
Garage Yes
Building
Lot Description On Golf Course, Sprinklers In Front, Sprinklers In Rear
Faces East
Sewer Public Sewer
Water Public, Well
Level or Stories Two
New Construction No
Schools
Elementary Schools Quest
High Schools Viera
Others
Pets Allowed Yes
HOA Name FAIRWAY LAKES AT VIERA PHASE 3
Senior Community No
Tax ID 26-36-05-51-0000f.0-0001.00
Security Features Security Gate,Smoke Detector(s)
Acceptable Financing Cash, Conventional
Listing Terms Cash, Conventional
Special Listing Condition Standard
Read Less
Want to know what your home might be worth? Contact us for a FREE valuation!

Our team is ready to help you sell your home for the highest possible price ASAP

Bought with Keller Williams Realty Brevard





