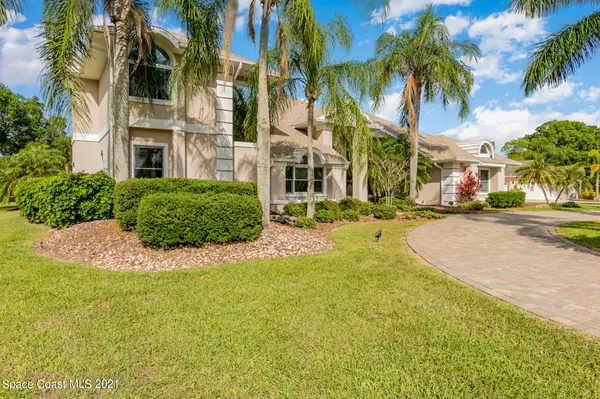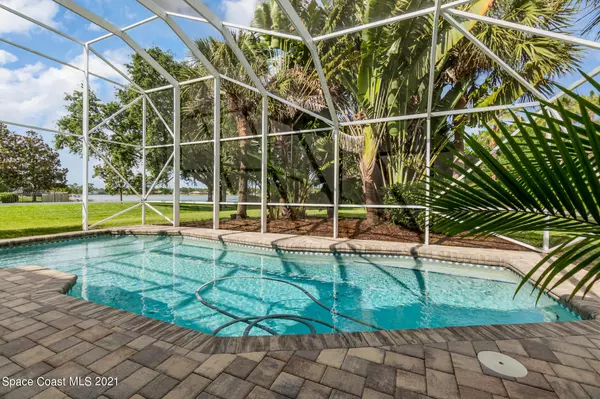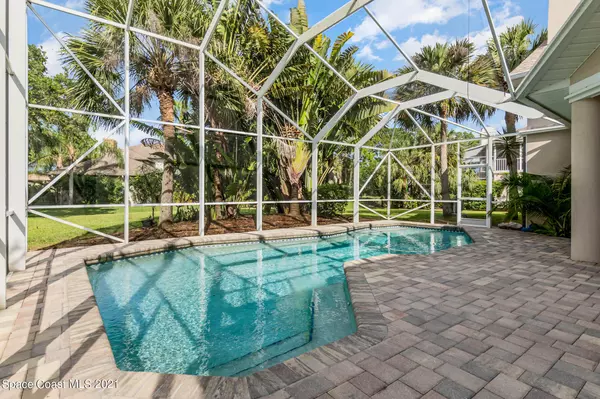$595,000
For more information regarding the value of a property, please contact us for a free consultation.
4054 Snowy Egret DR Melbourne, FL 32904
4 Beds
4 Baths
3,138 SqFt
Key Details
Sold Price $595,000
Property Type Single Family Home
Sub Type Single Family Residence
Listing Status Sold
Purchase Type For Sale
Square Footage 3,138 sqft
Price per Sqft $189
Subdivision Carriage Gate Subdivision
MLS Listing ID 904812
Sold Date 06/28/21
Bedrooms 4
Full Baths 3
Half Baths 1
HOA Fees $41/ann
HOA Y/N Yes
Total Fin. Sqft 3138
Originating Board Space Coast MLS (Space Coast Association of REALTORS®)
Year Built 1989
Annual Tax Amount $3,914
Tax Year 2020
Lot Size 0.510 Acres
Acres 0.51
Property Description
Magnificent one of a kind 4 bedroom 31/2 bath pool home with amazing curb appeal from the expansive circular pavered driveway to 3 car pavered side entry garage. This home boosts 18ft ceilings throughout most of the home with 20ft ceilings in the family room. Oversized windows throughout home for tons of natural light, Gourmet kitchen with stainless appliances, double oven, gas fireplace in family room, wet bar off formal dining and living rooms, 2 master suites(one upstairs and one downstairs) upstairs huge master offer screened sundeck that overlooks pool and lake, double sinks, garden tub, walk in shower, Pool area has 2 story screen enclosure, pavered deck and oversized porch area overlooking lake, so much more! Dont miss this! Brand new roof, gutters and upstairs deck being installed installed
Location
State FL
County Brevard
Area 331 - West Melbourne
Direction I95 south to exit 176, turn right on Palm Bay Rd turn right on Norfolk, turn right on Minton then left into entrance of Carriage Gate, thru entrance turn left on Peacock and left on Snowy Egret.
Interior
Interior Features Breakfast Bar, Breakfast Nook, Built-in Features, Ceiling Fan(s), Central Vacuum, Eat-in Kitchen, His and Hers Closets, Kitchen Island, Open Floorplan, Pantry, Primary Bathroom - Tub with Shower, Primary Bathroom -Tub with Separate Shower, Primary Downstairs, Split Bedrooms, Vaulted Ceiling(s), Walk-In Closet(s), Wet Bar
Heating Central, Heat Pump
Cooling Central Air, Electric
Flooring Carpet, Tile
Fireplaces Type Other
Furnishings Unfurnished
Fireplace Yes
Appliance Convection Oven, Dishwasher, Disposal, Double Oven, Dryer, Electric Range, Electric Water Heater, Microwave, Refrigerator, Washer
Laundry Sink
Exterior
Exterior Feature Fire Pit, Storm Shutters
Parking Features Attached, Garage Door Opener
Garage Spaces 3.0
Pool In Ground, Private, Salt Water, Screen Enclosure
Amenities Available Basketball Court, Maintenance Grounds, Management - Full Time, Park, Playground, Tennis Court(s)
View Lake, Pond, Pool, Water
Roof Type Shingle
Porch Deck, Patio, Porch, Screened
Garage Yes
Building
Lot Description Sprinklers In Front, Sprinklers In Rear
Faces Southwest
Sewer Septic Tank
Water Public, Well
Level or Stories Two
New Construction No
Schools
Elementary Schools Meadowlane
High Schools Melbourne
Others
Pets Allowed Yes
HOA Name Lil Shaw carriagegatebodgmail.com
Senior Community No
Tax ID 28-36-13-26-0000b.0-0021.00
Security Features Security System Leased,Security System Owned
Acceptable Financing Cash, Conventional, VA Loan
Listing Terms Cash, Conventional, VA Loan
Special Listing Condition Standard
Read Less
Want to know what your home might be worth? Contact us for a FREE valuation!

Our team is ready to help you sell your home for the highest possible price ASAP

Bought with EXP Realty, LLC





