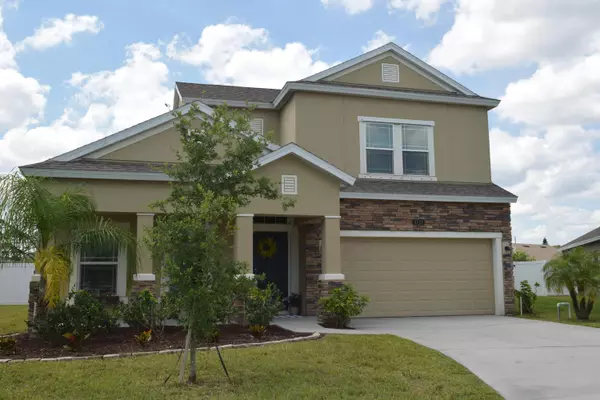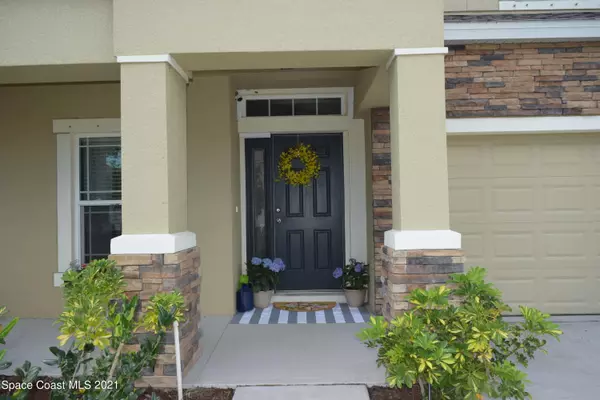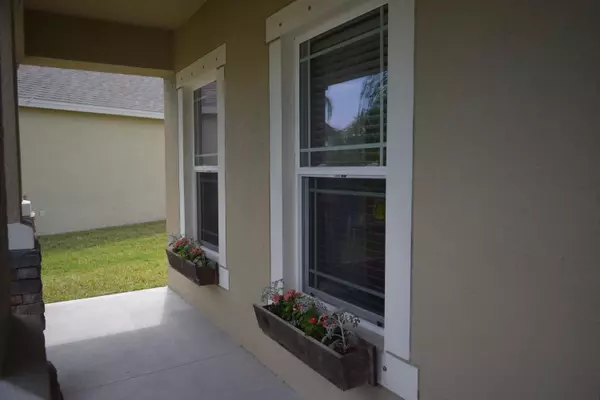$400,000
For more information regarding the value of a property, please contact us for a free consultation.
3923 Radley DR Melbourne, FL 32904
4 Beds
3 Baths
2,344 SqFt
Key Details
Sold Price $400,000
Property Type Single Family Home
Sub Type Single Family Residence
Listing Status Sold
Purchase Type For Sale
Square Footage 2,344 sqft
Price per Sqft $170
Subdivision Manchester Lakes Phase 5
MLS Listing ID 904328
Sold Date 06/22/21
Bedrooms 4
Full Baths 2
Half Baths 1
HOA Fees $30/ann
HOA Y/N Yes
Total Fin. Sqft 2344
Originating Board Space Coast MLS (Space Coast Association of REALTORS®)
Year Built 2016
Annual Tax Amount $3,209
Tax Year 2020
Lot Size 10,454 Sqft
Acres 0.24
Property Description
Beautifully appointed home in desirable Manchester Lakes. Lots of unique features in this home that the owner created! Covered front entryway with welcoming flower boxes. Large dining room to host family gatherings. Generous sized kitchen with upgraded counter top and backsplash. Island sink and breakfast bar that opens to informal eating area and family room. Walk in pantry to store all the oversized kitchen. Small screen porch that overlooks oversized irregular shaped rear yard with white vinyl fencing. Master suite is on the first floor and you will fall in love with the custom closet featuring a shoe rack that spins 360 degrees! Upstairs features open loft with three bedrooms, but you may only notice two because one bedroom has a door that is disguised as a bookshelf! Call today!
Location
State FL
County Brevard
Area 331 - West Melbourne
Direction Hollywood Blvd to Imagine Way, left on Litchfield Dr Left on Radley to 3923
Interior
Interior Features Breakfast Bar, Ceiling Fan(s), Eat-in Kitchen, Pantry, Primary Bathroom - Tub with Shower, Primary Bathroom -Tub with Separate Shower, Split Bedrooms, Walk-In Closet(s)
Heating Central, Electric
Cooling Central Air, Electric
Flooring Concrete, Tile
Furnishings Unfurnished
Appliance Dishwasher, Electric Range, Electric Water Heater, Ice Maker, Microwave, Refrigerator
Laundry Electric Dryer Hookup, Gas Dryer Hookup, Washer Hookup
Exterior
Exterior Feature Storm Shutters
Parking Features Attached, Garage Door Opener
Garage Spaces 2.0
Fence Fenced, Vinyl
Pool None
Utilities Available Cable Available, Electricity Connected, Sewer Available, Water Available
Amenities Available Management - Full Time, Management - Off Site
Roof Type Shingle
Porch Patio, Porch, Screened
Garage Yes
Building
Lot Description Irregular Lot
Faces Northeast
Sewer Public Sewer
Water Public
Level or Stories Two
New Construction No
Schools
Elementary Schools Riviera
High Schools Melbourne
Others
Pets Allowed Yes
HOA Name MANCHESTER LAKES PHASE FIVE
Senior Community No
Tax ID 28-37-17-54-00000.0-0303.00
Security Features Smoke Detector(s)
Acceptable Financing Cash, Conventional, FHA, VA Loan
Listing Terms Cash, Conventional, FHA, VA Loan
Special Listing Condition Equitable Interest, Standard
Read Less
Want to know what your home might be worth? Contact us for a FREE valuation!

Our team is ready to help you sell your home for the highest possible price ASAP

Bought with Waterman Real Estate Inc.





