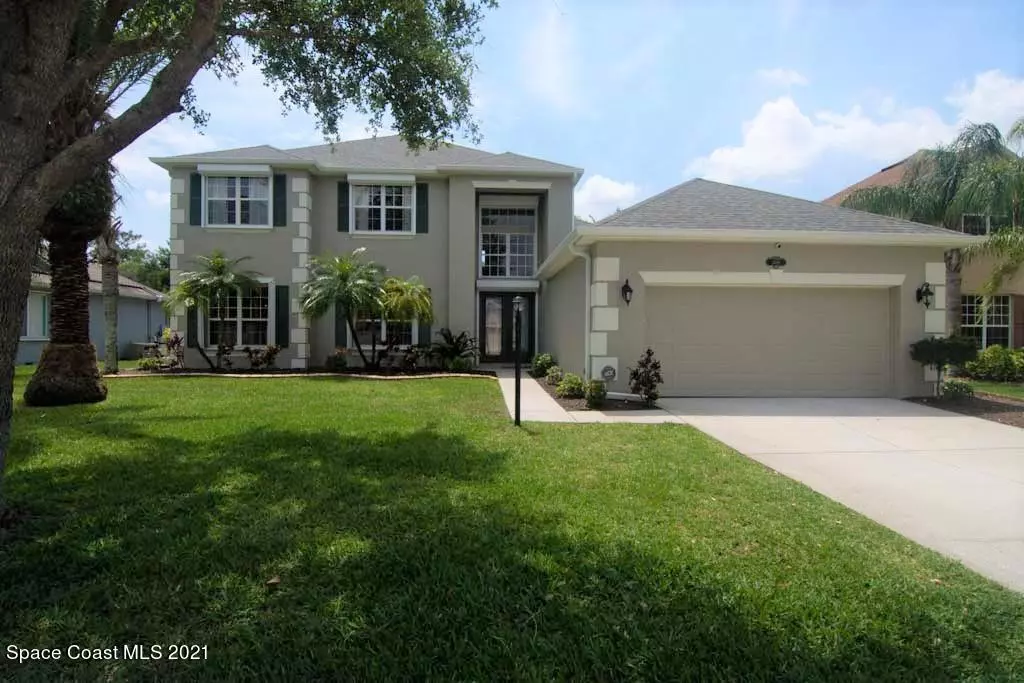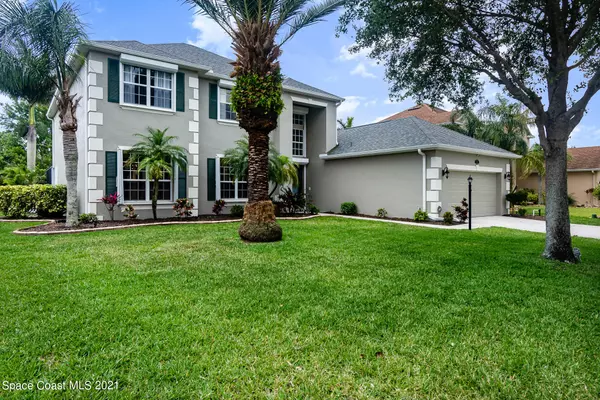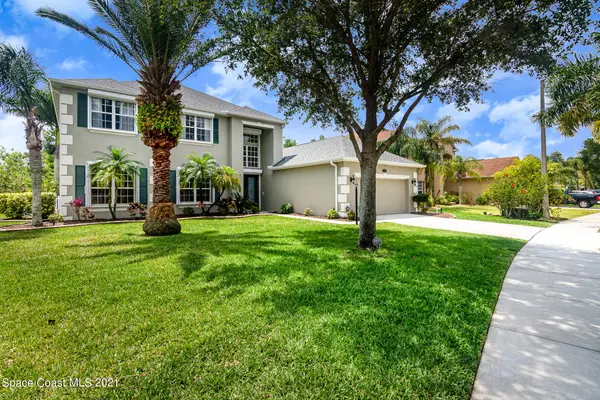$610,500
For more information regarding the value of a property, please contact us for a free consultation.
3466 Peninsula CIR Melbourne, FL 32940
4 Beds
3 Baths
3,404 SqFt
Key Details
Sold Price $610,500
Property Type Single Family Home
Sub Type Single Family Residence
Listing Status Sold
Purchase Type For Sale
Square Footage 3,404 sqft
Price per Sqft $179
Subdivision Grand Haven Phase 6 A Replat Of Tract 1 Grand Ha
MLS Listing ID 902469
Sold Date 06/07/21
Bedrooms 4
Full Baths 3
HOA Fees $38/ann
HOA Y/N Yes
Total Fin. Sqft 3404
Originating Board Space Coast MLS (Space Coast Association of REALTORS®)
Year Built 2004
Annual Tax Amount $5,770
Tax Year 2020
Lot Size 10,019 Sqft
Acres 0.23
Property Description
Beautiful meticulously maintained POOL home! A rare find these days! Huge 4 Bedroom/3 Bath plus loft pool home. Enjoy your semi private backyard. Great for the Florida Lifestyle! Quartz counter top in beautiful island kitchen. Newer stainless steel appliances. Heated Pool with waterfall and baby fence. Nest thermometer, security and doorbell. Ethernet wired. Great high ceilings. Fenced in for pets. Open and Bright Floor plan. Ground floor master and another bedroom on first floor. Two full baths on the main floor. Full house storm shutters including accordion and roll down style. New Roof Oct 2019, Fresh Paint, A/C 2019. Convenient and Close to Everything.
Professional Pictures coming soon.
Location
State FL
County Brevard
Area 320 - Pineda/Lake Washington
Direction From Wickham and Pineda head West on Pineda. Turn left on Peninsula Cir. Follow around and home will be on the left.
Interior
Interior Features Built-in Features, Ceiling Fan(s), Kitchen Island, Open Floorplan, Pantry, Primary Downstairs, Split Bedrooms, Vaulted Ceiling(s), Walk-In Closet(s)
Heating Electric
Cooling Central Air
Flooring Carpet, Tile
Furnishings Unfurnished
Appliance Dishwasher, Disposal, Dryer, Gas Water Heater, Refrigerator, Washer
Exterior
Exterior Feature Storm Shutters
Parking Features Attached
Garage Spaces 2.0
Fence Fenced, Vinyl
Pool Electric Heat, Private, Screen Enclosure, Waterfall
Utilities Available Cable Available, Electricity Connected, Natural Gas Connected, Water Available
Amenities Available Basketball Court, Jogging Path, Maintenance Grounds, Management - Full Time, Park, Playground, Tennis Court(s)
View Pool
Roof Type Shingle
Porch Patio, Porch, Screened
Garage Yes
Building
Lot Description Sprinklers In Front, Sprinklers In Rear
Faces North
Sewer Public Sewer
Water Public, Well
Level or Stories Two
New Construction No
Schools
Elementary Schools Longleaf
High Schools Viera
Others
Pets Allowed Yes
HOA Name GRAND HAVEN PHASE SIX A REPLAT OF TRACT 1 GRAND HA
Senior Community No
Tax ID 26-36-25-25-0000d.0-0011.00
Acceptable Financing Cash, Conventional, FHA, VA Loan
Listing Terms Cash, Conventional, FHA, VA Loan
Special Listing Condition Standard
Read Less
Want to know what your home might be worth? Contact us for a FREE valuation!

Our team is ready to help you sell your home for the highest possible price ASAP

Bought with Cloud 9 Real Estate Group





