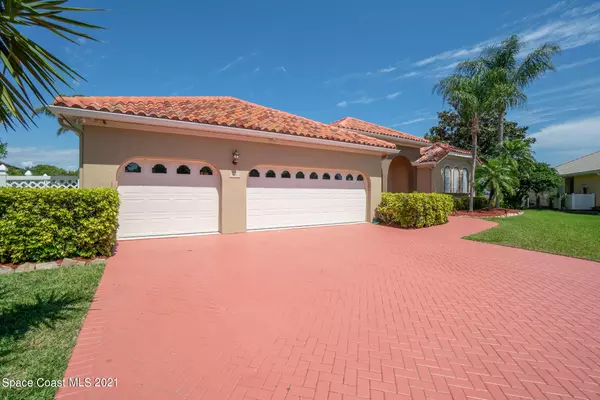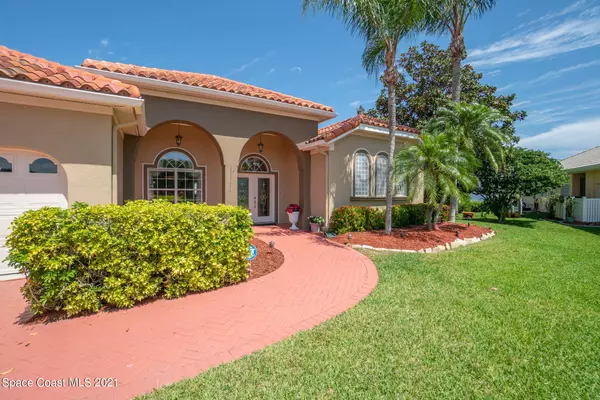$1,150,000
For more information regarding the value of a property, please contact us for a free consultation.
502 Topsail DR Rockledge, FL 32955
4 Beds
3 Baths
3,390 SqFt
Key Details
Sold Price $1,150,000
Property Type Single Family Home
Sub Type Single Family Residence
Listing Status Sold
Purchase Type For Sale
Square Footage 3,390 sqft
Price per Sqft $339
Subdivision S Indian River Isles 2Nd Addn
MLS Listing ID 900965
Sold Date 05/13/21
Bedrooms 4
Full Baths 3
HOA Fees $31/ann
HOA Y/N Yes
Total Fin. Sqft 3390
Originating Board Space Coast MLS (Space Coast Association of REALTORS®)
Year Built 1999
Annual Tax Amount $6,244
Tax Year 2020
Lot Size 0.640 Acres
Acres 0.64
Property Description
WATERFRONT canal home with direct access to the Indian River. Home was built & lived in by the original owners & impeccably maintained. Hurricane rated impact windows, metal frame construction, with poured concrete pilings to secure, clay tile tile roof. 4 Bedrooms, 3 baths with 2nd story loft & balcony perfect for bird watching or rocket launch viewing. Swim up pool bar & tiki bar for entertaining in the screened in lanai. Boat dock & lift (4500 lbs max capacity, installed in 2006). 3 car garage with protective floor covering. 1 of the 3 garage spots is dry walled in & conditioned as a workshop but easily transformed back to car space. Central Vac, 2014 Trane A/C, gas HWH, whole house generator powered by natural gas. Low HOA but also voluntary!
Location
State FL
County Brevard
Area 213 - Mainland E Of Us 1
Direction North on US1, right onto Topsail Drive, immediate left into Indian River Isles, continue on Topsail until 502 is on your left.
Body of Water Indian River
Interior
Interior Features Ceiling Fan(s), Central Vacuum, His and Hers Closets, Kitchen Island, Pantry, Primary Bathroom - Tub with Shower, Primary Downstairs, Split Bedrooms, Walk-In Closet(s)
Heating Central
Cooling Central Air
Flooring Carpet, Tile
Appliance Dishwasher, Disposal, Double Oven, Dryer, Freezer, Gas Water Heater, Microwave, Refrigerator, Washer, Water Softener Owned
Exterior
Exterior Feature Balcony, Boat Lift
Parking Features Attached, Garage Door Opener
Garage Spaces 3.0
Pool Private, Other
Utilities Available Electricity Connected, Natural Gas Connected, Water Available
Amenities Available Boat Dock, Management - Full Time
Waterfront Description Canal Front,Navigable Water,River Front
View Canal, Water
Roof Type Tile
Street Surface Asphalt
Porch Deck, Patio, Porch, Screened
Garage Yes
Building
Lot Description Cul-De-Sac
Faces North
Sewer Septic Tank
Water Public, Well
Level or Stories Two
New Construction No
Schools
Elementary Schools Suntree
High Schools Viera
Others
Pets Allowed Yes
HOA Name Ginny West
Senior Community No
Tax ID 26-36-12-05-00000.0-0005.01
Security Features Security System Owned
Acceptable Financing Cash, Conventional
Listing Terms Cash, Conventional
Special Listing Condition Standard
Read Less
Want to know what your home might be worth? Contact us for a FREE valuation!

Our team is ready to help you sell your home for the highest possible price ASAP

Bought with Dale Sorensen Real Estate, Inc






