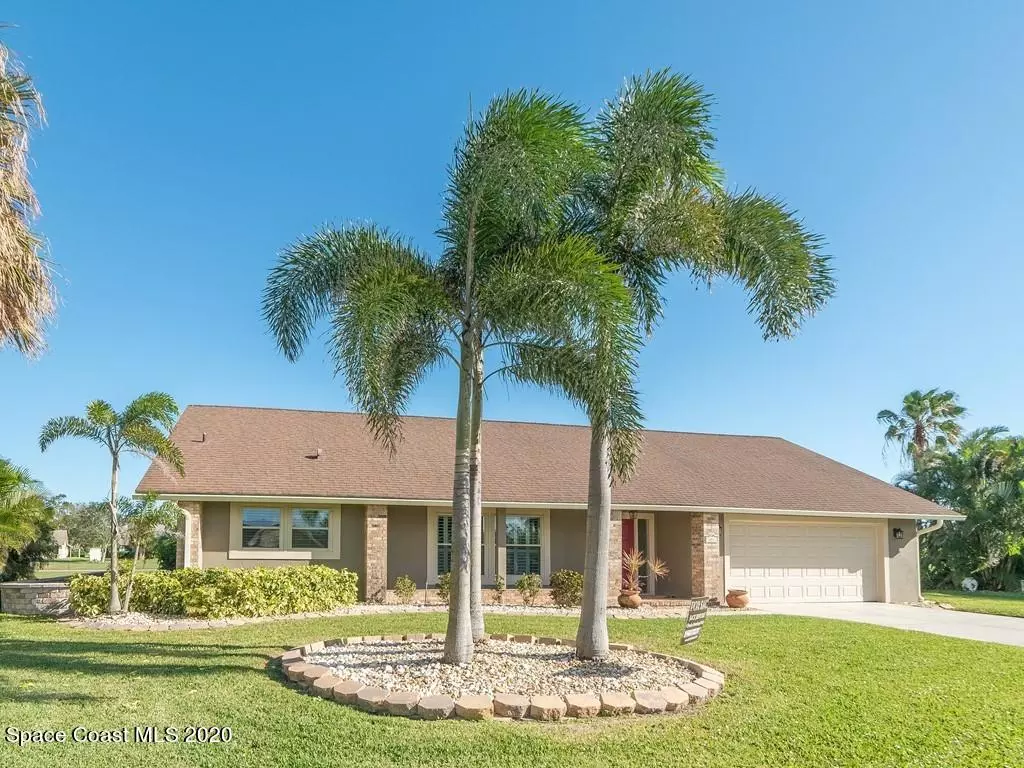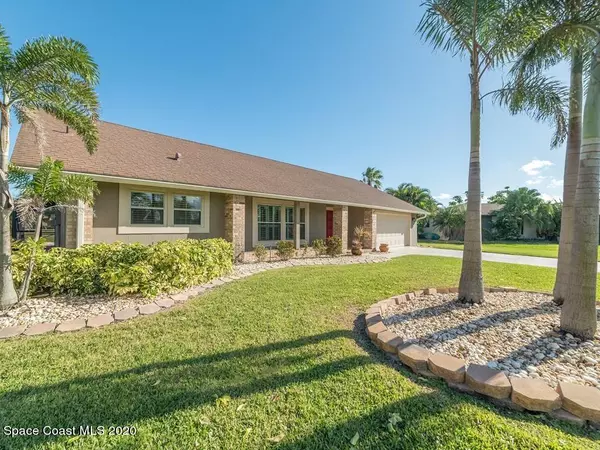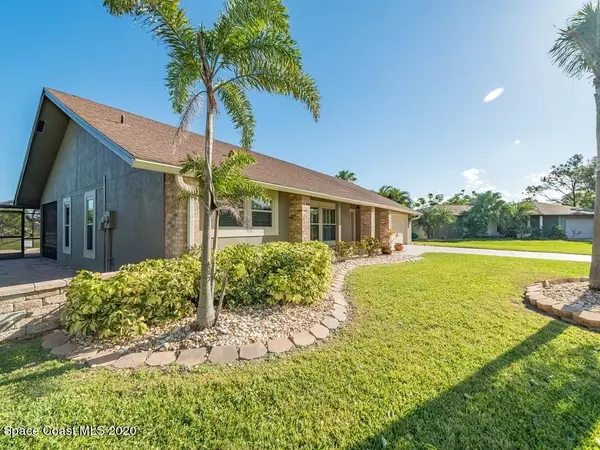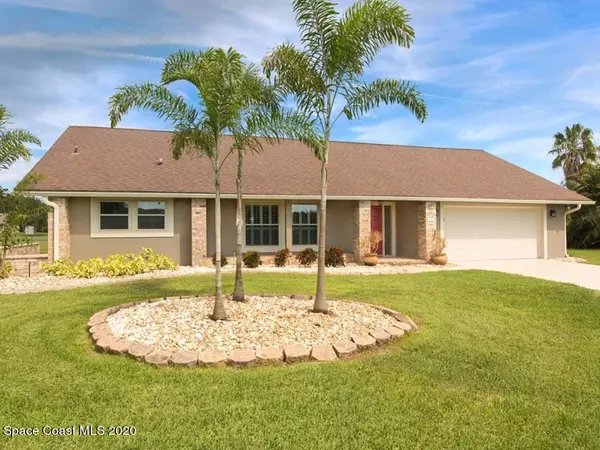$425,000
For more information regarding the value of a property, please contact us for a free consultation.
801 Preston TRL Melbourne, FL 32940
3 Beds
2 Baths
2,031 SqFt
Key Details
Sold Price $425,000
Property Type Single Family Home
Sub Type Single Family Residence
Listing Status Sold
Purchase Type For Sale
Square Footage 2,031 sqft
Price per Sqft $209
Subdivision Suntree Pud Stage 5 Tracts H I J K L And M
MLS Listing ID 896486
Sold Date 03/31/21
Bedrooms 3
Full Baths 2
HOA Fees $19/ann
HOA Y/N Yes
Total Fin. Sqft 2031
Originating Board Space Coast MLS (Space Coast Association of REALTORS®)
Year Built 1979
Annual Tax Amount $3,955
Tax Year 2020
Lot Size 0.290 Acres
Acres 0.29
Property Description
Owner financing with no qualifying and special loan incentives available. NEW ROOF! This 3 bedroom, 2 bath pool home has all the upgrades you've been looking for! Ready for immediate occupancy and completely renovated inside and out. New energy efficient A/C, flooring, paint, crown molding, custom trim work, stove, ceiling fans/light fixtures, professional landscaping, plumbing fixtures/vanities are just some of the recent upgrades to this home. Kitchen features include oversized island with granite countertops, custom cabinetry, walk in pantry. Over 2,000 square feet (under air), laundry room, and large 2 car garage with additional storage. Formal living, dining room, and breakfast nook with views of the pool and golf course; large family room (wood burning fireplace). Outdoor screened patio with pavers and extended side pavered patio for future summer kitchen or dog run. Located directly on the 15th hole Par 4 of the Suntree Classic Course.
Location
State FL
County Brevard
Area 218 - Suntree S Of Wickham
Direction Inverness to 801 Preston Trail
Interior
Interior Features Ceiling Fan(s), Eat-in Kitchen, Kitchen Island, Primary Bathroom - Tub with Shower, Split Bedrooms, Walk-In Closet(s), Other
Heating Central
Cooling Central Air
Flooring Carpet, Tile
Fireplaces Type Wood Burning, Other
Furnishings Unfurnished
Fireplace Yes
Appliance Dishwasher, Disposal, Electric Range, Electric Water Heater, Microwave, Refrigerator, Solar Hot Water
Laundry Electric Dryer Hookup, Gas Dryer Hookup, Washer Hookup
Exterior
Exterior Feature ExteriorFeatures
Parking Features Attached, Garage Door Opener
Garage Spaces 2.0
Pool In Ground, Private, Screen Enclosure
Utilities Available Cable Available
Amenities Available Basketball Court, Maintenance Grounds, Management - Off Site, Park, Playground
View Golf Course, Pool
Roof Type Shingle
Street Surface Asphalt
Porch Patio, Porch, Screened
Garage Yes
Building
Lot Description Cul-De-Sac
Faces West
Sewer Public Sewer
Water Public
Level or Stories One
New Construction No
Schools
Elementary Schools Suntree
High Schools Viera
Others
HOA Name Suntree Masters HOA
Senior Community No
Tax ID 26-36-13-Lq-0000h.0-0019.00
Security Features Smoke Detector(s)
Acceptable Financing Cash, Conventional, FHA, Private Financing Available
Listing Terms Cash, Conventional, FHA, Private Financing Available
Special Listing Condition Standard
Read Less
Want to know what your home might be worth? Contact us for a FREE valuation!

Our team is ready to help you sell your home for the highest possible price ASAP

Bought with Coldwell Banker Realty





