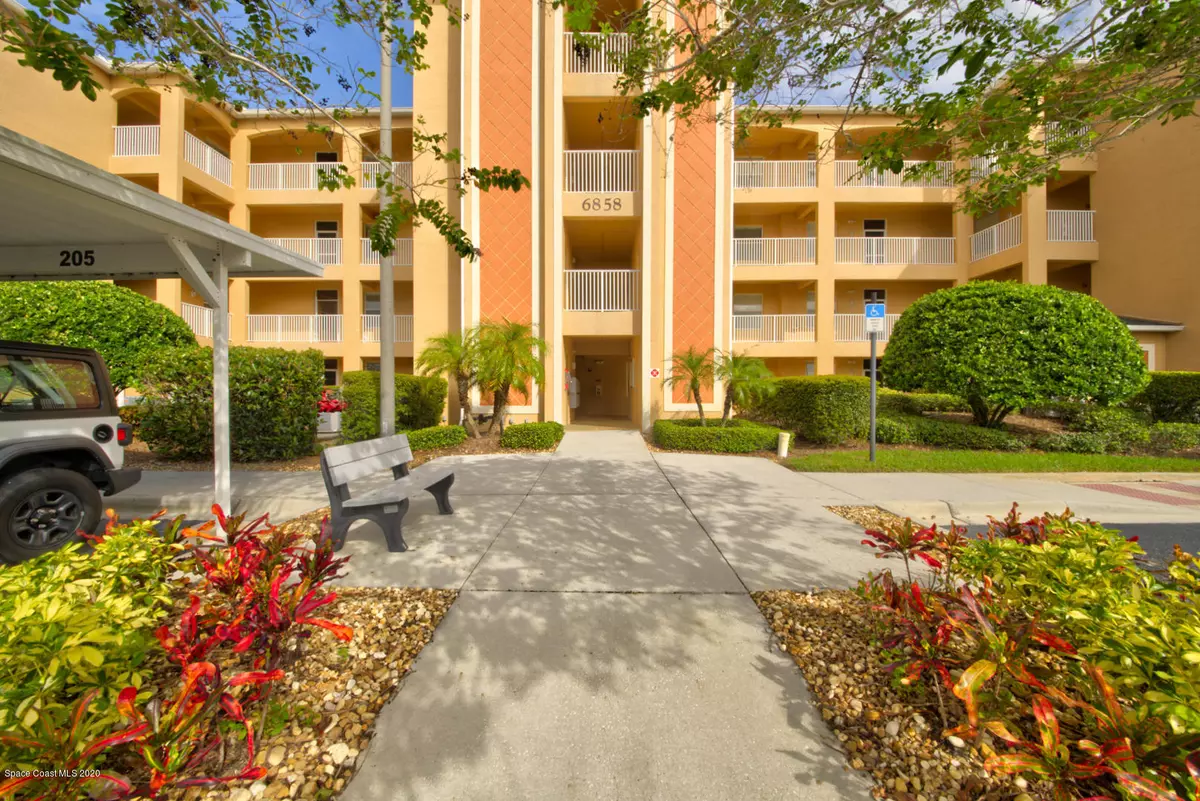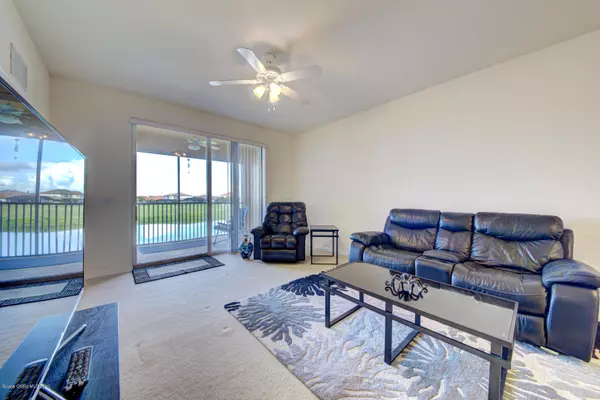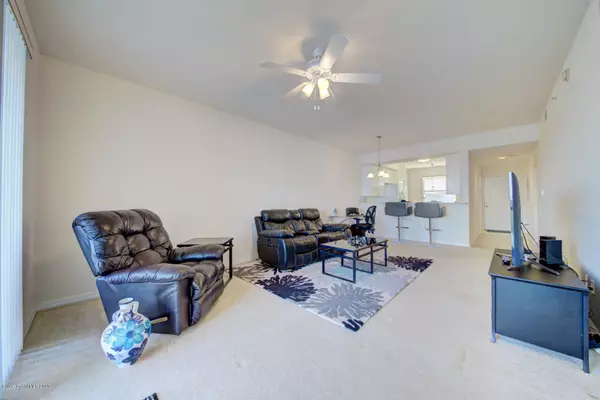$200,000
For more information regarding the value of a property, please contact us for a free consultation.
6858 Toland DR #205 Melbourne, FL 32940
2 Beds
2 Baths
1,194 SqFt
Key Details
Sold Price $200,000
Property Type Condo
Sub Type Condominium
Listing Status Sold
Purchase Type For Sale
Square Footage 1,194 sqft
Price per Sqft $167
Subdivision Heritage Isle Pud Phase 1
MLS Listing ID 888707
Sold Date 12/29/20
Bedrooms 2
Full Baths 2
HOA Fees $454/mo
HOA Y/N Yes
Total Fin. Sqft 1194
Originating Board Space Coast MLS (Space Coast Association of REALTORS®)
Year Built 2007
Annual Tax Amount $1,800
Tax Year 2020
Lot Size 3,049 Sqft
Acres 0.07
Property Description
Perfect retirement Condo and a golfers dream. This condo has stunning views of Duran Golf course and the amenities for Heritage are second to none. This two bedroom, two bath is the perfect winter get away and plenty of room for a full time resident. Large kitchen with eat in breakfast nook and bar that opens onto the main living room. Spacious master bedroom with walk in closets. Larger second bedroom and bathroom for guests. Screened in patio area to enjoy your morning coffee watching the sun come up or a cocktail for the sunset. Heritage isles has great proximity to shopping and dining in Viera Avenue's. In addition to the following community amenities. Heritage Isle Clubhouse - 21,000 Sq. Ft., Heritage Isle Bistro, State-of-the-Art Fitness Center, Aerobics Studio, Hobby& Game Room Room
Location
State FL
County Brevard
Area 217 - Viera West Of I 95
Direction West on Wickham rd. Turn North into Heritage isle.
Interior
Interior Features Open Floorplan, Pantry, Primary Bathroom - Tub with Shower, Split Bedrooms, Walk-In Closet(s)
Heating Electric
Cooling Electric
Flooring Carpet, Tile
Furnishings Unfurnished
Appliance Dishwasher, Dryer, Electric Range, Electric Water Heater, Microwave, Refrigerator, Washer
Exterior
Exterior Feature ExteriorFeatures
Parking Features Carport
Garage Spaces 1.0
Carport Spaces 1
Pool Community, In Ground
Amenities Available Basketball Court, Clubhouse, Elevator(s), Fitness Center, Jogging Path, Maintenance Grounds, Management - Off Site, Park, Shuffleboard Court, Tennis Court(s)
Waterfront Description Lake Front,Pond
View Golf Course, Lake, Pond, Water
Roof Type Membrane,Other
Porch Porch, Screened
Garage Yes
Building
Lot Description On Golf Course
Faces Southwest
Sewer Public Sewer
Water Public
Level or Stories Three Or More
New Construction No
Schools
Elementary Schools Quest
High Schools Viera
Others
HOA Name Sentry Mgmt, Susan Stewart
HOA Fee Include Cable TV,Security
Senior Community Yes
Tax ID 26-36-08-75-00000.0-000d.04
Security Features Gated with Guard
Acceptable Financing Cash, Conventional
Listing Terms Cash, Conventional
Special Listing Condition Equitable Interest, Standard
Read Less
Want to know what your home might be worth? Contact us for a FREE valuation!

Our team is ready to help you sell your home for the highest possible price ASAP

Bought with RE/MAX Elite





