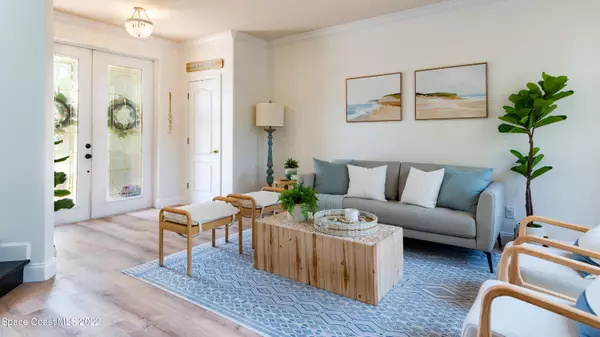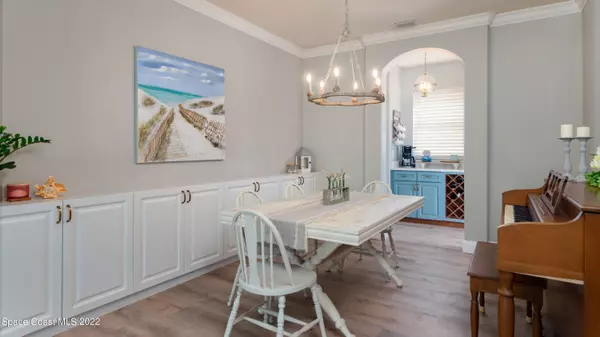$800,000
For more information regarding the value of a property, please contact us for a free consultation.
304 Point Lobos DR Satellite Beach, FL 32937
4 Beds
3 Baths
3,100 SqFt
Key Details
Sold Price $800,000
Property Type Single Family Home
Sub Type Single Family Residence
Listing Status Sold
Purchase Type For Sale
Square Footage 3,100 sqft
Price per Sqft $258
Subdivision Montecito Phase 1A
MLS Listing ID 942028
Sold Date 09/23/22
Bedrooms 4
Full Baths 2
Half Baths 1
HOA Fees $79/qua
HOA Y/N Yes
Total Fin. Sqft 3100
Originating Board Space Coast MLS (Space Coast Association of REALTORS®)
Year Built 2006
Annual Tax Amount $11,860
Tax Year 2021
Lot Size 6,534 Sqft
Acres 0.15
Property Description
COASTAL ELEGANCE DREAM HOME located in one of the most sought after barrier island neighborhoods. ATTENTION TO DETAIL & FINE MODERN CRAFTSMANSHIP is evident everywhere your eyes wonder. Gorgeous kitchen features statuary Calacatta Classique Quartz countertops, SS appliances, a coffee/wine bar nestled between 2 pantries. The luxurious & modern master suite showcasing a stunning 25K bathroom remodel, walk in closet, sitting area, and a private balcony. An exquisite pool w/spa, waterfall & newly screened lanai. Lush tropical landscaping is the backdrop for the sprawling dreamy outdoor spaces. New LVP flooring, modern light fixtures, 2 new HVAC systems, freshly painted exterior & so much more! Highly rated public schools. Gated community. 2 blocks to the beach. 1 mile to grocery.
Location
State FL
County Brevard
Area 381 - N Satellite Beach
Direction A1A onto Shearwater Pkwy. Right onto Palisades Drive. Left onto Montecito Drive. Right onto Monterey Drive. Left onto Point Lobos. 304 Point Lobos Drive.
Interior
Interior Features Breakfast Bar, Built-in Features, Butler Pantry, Ceiling Fan(s), Eat-in Kitchen, Open Floorplan, Pantry, Primary Bathroom - Tub with Shower, Primary Bathroom -Tub with Separate Shower, Vaulted Ceiling(s), Walk-In Closet(s)
Heating Central, Electric
Cooling Central Air, Electric
Flooring Tile, Vinyl
Furnishings Unfurnished
Appliance Dishwasher, Electric Range, Electric Water Heater, Microwave, Refrigerator
Laundry Electric Dryer Hookup, Gas Dryer Hookup, Washer Hookup
Exterior
Exterior Feature Balcony, Courtyard, Storm Shutters
Parking Features Attached, Garage Door Opener, Other
Garage Spaces 2.0
Fence Fenced, Wrought Iron
Pool Community, Gas Heat, In Ground, Private, Screen Enclosure, Waterfall
Utilities Available Cable Available, Water Available
Amenities Available Clubhouse, Fitness Center, Maintenance Grounds, Management - Full Time, Management - Off Site, Playground
Waterfront Description Pond
View Pool
Roof Type Tile
Street Surface Asphalt
Porch Patio, Porch, Screened
Garage Yes
Building
Lot Description Sprinklers In Front, Sprinklers In Rear
Faces South
Sewer Public Sewer
Water Public
Level or Stories Two
New Construction No
Schools
Elementary Schools Sea Park
High Schools Satellite
Others
Pets Allowed Yes
HOA Name Leland Management
Senior Community No
Tax ID 26-37-26-32-00000.0-0024.00
Security Features Security Gate,Security System Owned
Acceptable Financing Cash, Conventional
Listing Terms Cash, Conventional
Special Listing Condition Standard
Read Less
Want to know what your home might be worth? Contact us for a FREE valuation!

Our team is ready to help you sell your home for the highest possible price ASAP

Bought with Compass Florida, LLC





