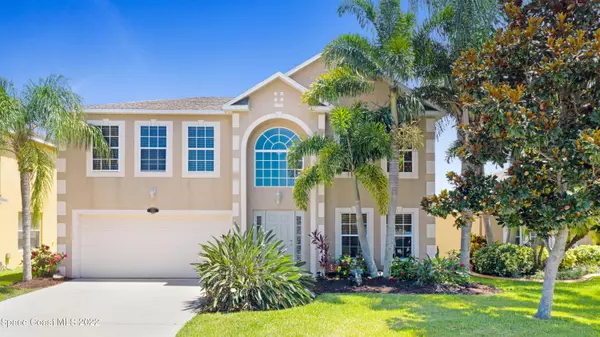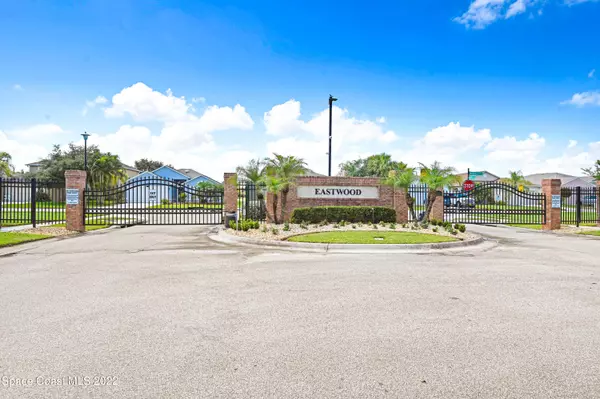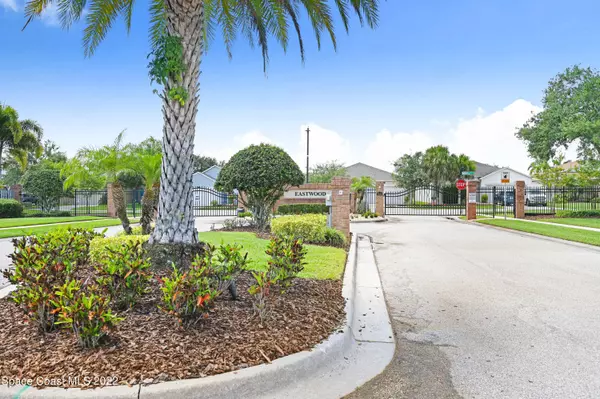$475,000
For more information regarding the value of a property, please contact us for a free consultation.
2261 Lune CT Melbourne, FL 32904
4 Beds
3 Baths
2,754 SqFt
Key Details
Sold Price $475,000
Property Type Single Family Home
Sub Type Single Family Residence
Listing Status Sold
Purchase Type For Sale
Square Footage 2,754 sqft
Price per Sqft $172
Subdivision Eastwood 1 At Heritage Oaks
MLS Listing ID 940437
Sold Date 09/20/22
Bedrooms 4
Full Baths 3
HOA Fees $44/ann
HOA Y/N Yes
Total Fin. Sqft 2754
Originating Board Space Coast MLS (Space Coast Association of REALTORS®)
Year Built 2007
Annual Tax Amount $2,297
Tax Year 2021
Lot Size 10,454 Sqft
Acres 0.24
Property Description
Amazing 4/3 family home located in a Gated community of Heritage Oaks, 1 mile from fabulous Max Rhodes park and 10 miles to the beach, tucked away on a quiet Cul de sac, walk to community pool, backs up to one of the 3 community lakes.. The Home faces N, giving you that perfect Fl exposure. You' ll enjoy waterfront views from this 2 story home with double masters 1 upstairs and 1 down, the huge open balcony would make a perfect play room/ office/ TV room. Downstairs bath boasts a brand new tiled shower, granite counters in all 3 baths and in the large eat in kitchen, center Island w/ prep sink makes entertaining a breeze. Original owner has loved this home from day 1, easy maintenance laminate flooring and tile throughout is great for anyone that suffers from allergies. A+ rated schools
Location
State FL
County Brevard
Area 331 - West Melbourne
Direction From 192 South on Minton to East on Heritage Oaks Prkwy Last community on the right Eastwood One through the gate go left on Maeve follow around to right on Lune ct home almost to the end on left
Interior
Interior Features Ceiling Fan(s), Eat-in Kitchen, His and Hers Closets, Kitchen Island, Primary Bathroom - Tub with Shower, Primary Bathroom -Tub with Separate Shower, Primary Downstairs, Split Bedrooms, Vaulted Ceiling(s), Walk-In Closet(s)
Heating Central, Electric
Cooling Central Air, Electric
Flooring Laminate, Tile
Furnishings Unfurnished
Appliance Convection Oven, Double Oven, Electric Water Heater, Microwave, Refrigerator
Exterior
Exterior Feature ExteriorFeatures
Parking Features Attached
Garage Spaces 2.0
Pool Community
Utilities Available Electricity Connected, Water Available
Amenities Available Maintenance Grounds, Management - Off Site
Waterfront Description Lake Front,Pond
View Lake, Pond, Water
Roof Type Shingle
Porch Patio, Porch, Screened
Garage Yes
Building
Lot Description Cul-De-Sac
Faces North
Sewer Public Sewer
Water Public
Level or Stories Two
New Construction No
Schools
Elementary Schools Meadowlane
High Schools Melbourne
Others
Pets Allowed Yes
HOA Name www.towermgmt.com
Senior Community No
Tax ID 28-37-07-08-00000.0-0108.00
Security Features Security Gate
Acceptable Financing Cash, Conventional
Listing Terms Cash, Conventional
Special Listing Condition Standard
Read Less
Want to know what your home might be worth? Contact us for a FREE valuation!

Our team is ready to help you sell your home for the highest possible price ASAP

Bought with One Sotheby's International





