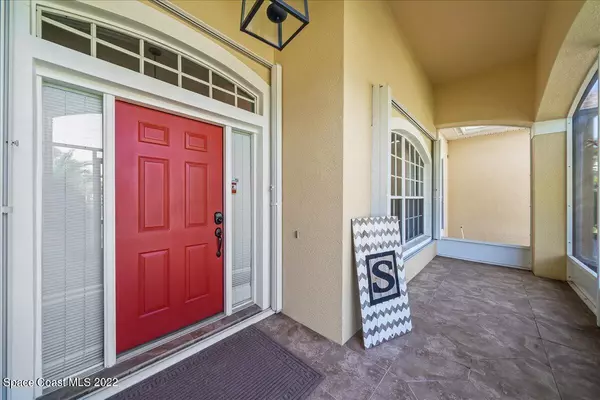$616,000
For more information regarding the value of a property, please contact us for a free consultation.
3572 Twelve Oaks CIR Merritt Island, FL 32953
4 Beds
2 Baths
2,251 SqFt
Key Details
Sold Price $616,000
Property Type Single Family Home
Sub Type Single Family Residence
Listing Status Sold
Purchase Type For Sale
Square Footage 2,251 sqft
Price per Sqft $273
Subdivision The Oaks At Lake Front
MLS Listing ID 939288
Sold Date 08/25/22
Bedrooms 4
Full Baths 2
HOA Fees $40/mo
HOA Y/N Yes
Total Fin. Sqft 2251
Originating Board Space Coast MLS (Space Coast Association of REALTORS®)
Year Built 1998
Annual Tax Amount $4,261
Tax Year 2020
Lot Size 0.260 Acres
Acres 0.26
Property Description
MULTIPLE OFFERS RECEIVED! HIGHEST AND BEST DEADLINE IS MONDAY JULY 11, 5PM. Gorgeous N Merritt Island 4/2 Pool Home!!! This beautifully updated split floor plan home is nestled in The Oaks at Lake Front...a quaint community surrounding a lake off North Tropical Trail. Enjoy evening breezes on the front screened-in patio overlooking the lake, or opt to relax poolside in your comfy outdoor private paradise. Inside, pretty lighter shades of blue balance the dark designer tile floors with white kitchen cabinetry and a beautiful birdcage toile wallpaper adorning the nook. The generously-sized master retreat offers a luxurious master bath with upgraded Jacuzzi tub full of spa jets and a spectacular modern chandelier. The common bath has pool access for convenience.
Location
State FL
County Brevard
Area 250 - N Merritt Island
Direction Take N Tropical Trail to Twelve Oaks Drive. Home is on the west side of the lake.
Interior
Interior Features Breakfast Bar, Breakfast Nook, Ceiling Fan(s), His and Hers Closets, Open Floorplan, Primary Bathroom -Tub with Separate Shower, Split Bedrooms, Walk-In Closet(s)
Heating Central, Electric
Cooling Central Air, Electric
Flooring Carpet, Tile
Furnishings Unfurnished
Appliance Dishwasher, Electric Range, Gas Water Heater, Ice Maker, Microwave, Refrigerator, Water Softener Owned
Laundry Electric Dryer Hookup, Gas Dryer Hookup, Washer Hookup
Exterior
Exterior Feature ExteriorFeatures
Parking Features Attached
Garage Spaces 2.0
Pool Private, Solar Heat
Utilities Available Propane
Amenities Available Maintenance Grounds, Management - Full Time
View Lake, Pond, Pool, Water
Roof Type Shingle
Street Surface Asphalt
Porch Patio, Porch, Screened
Garage Yes
Building
Lot Description Cul-De-Sac
Faces East
Sewer Septic Tank
Water Public
Level or Stories One
New Construction No
Schools
Elementary Schools Carroll
High Schools Merritt Island
Others
HOA Name TBD
Senior Community No
Tax ID 24-36-10-08-00000.0-0013.00
Acceptable Financing Cash, Conventional, VA Loan
Listing Terms Cash, Conventional, VA Loan
Special Listing Condition Standard
Read Less
Want to know what your home might be worth? Contact us for a FREE valuation!

Our team is ready to help you sell your home for the highest possible price ASAP

Bought with Ellingson Properties






